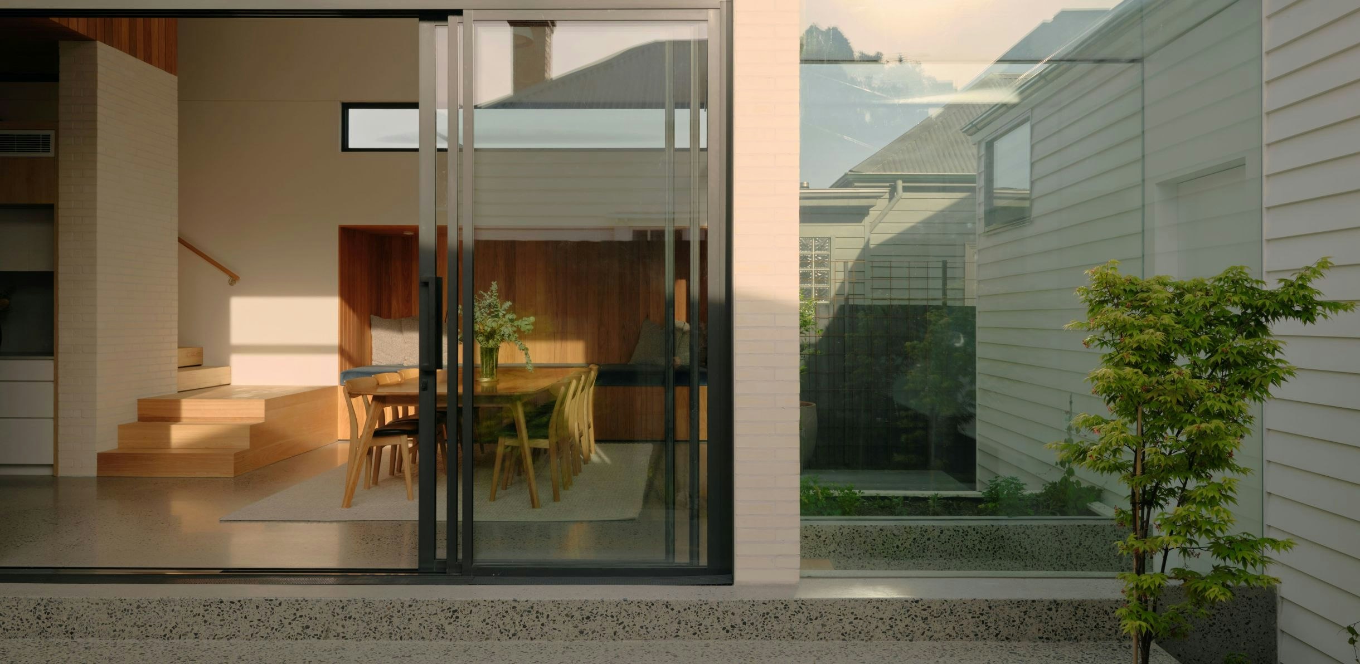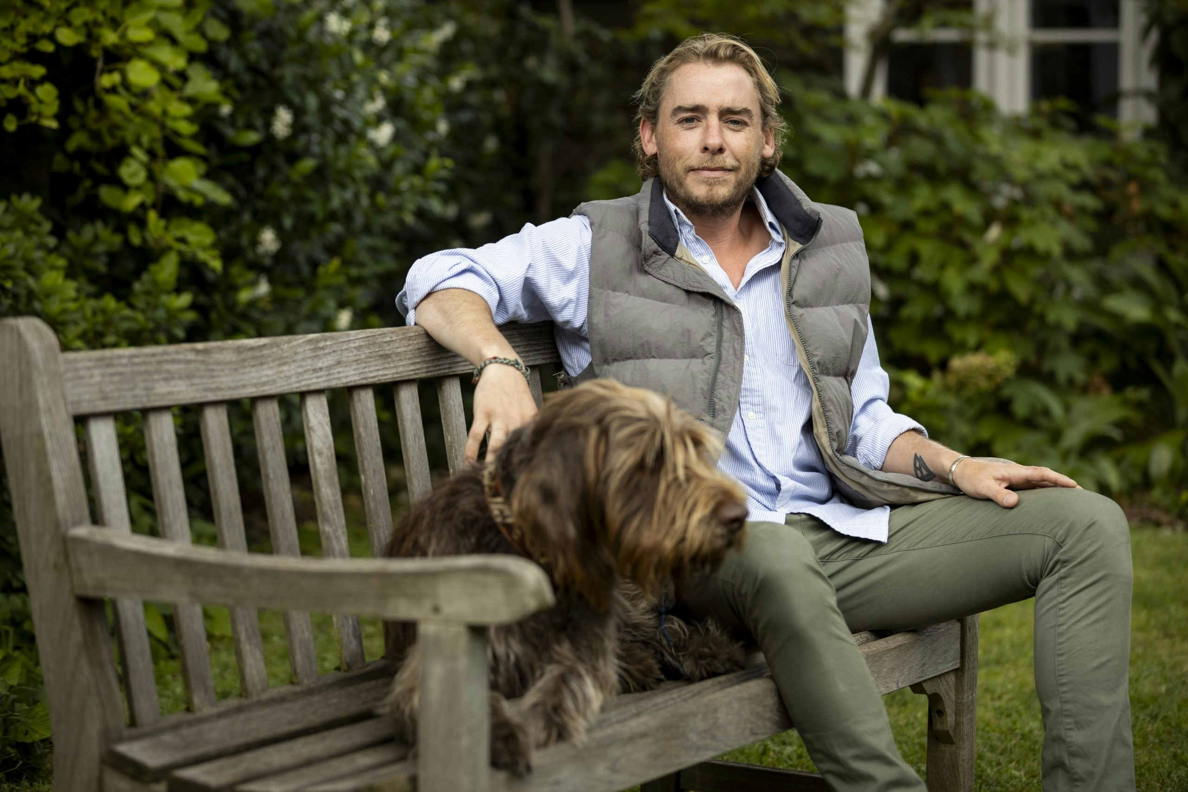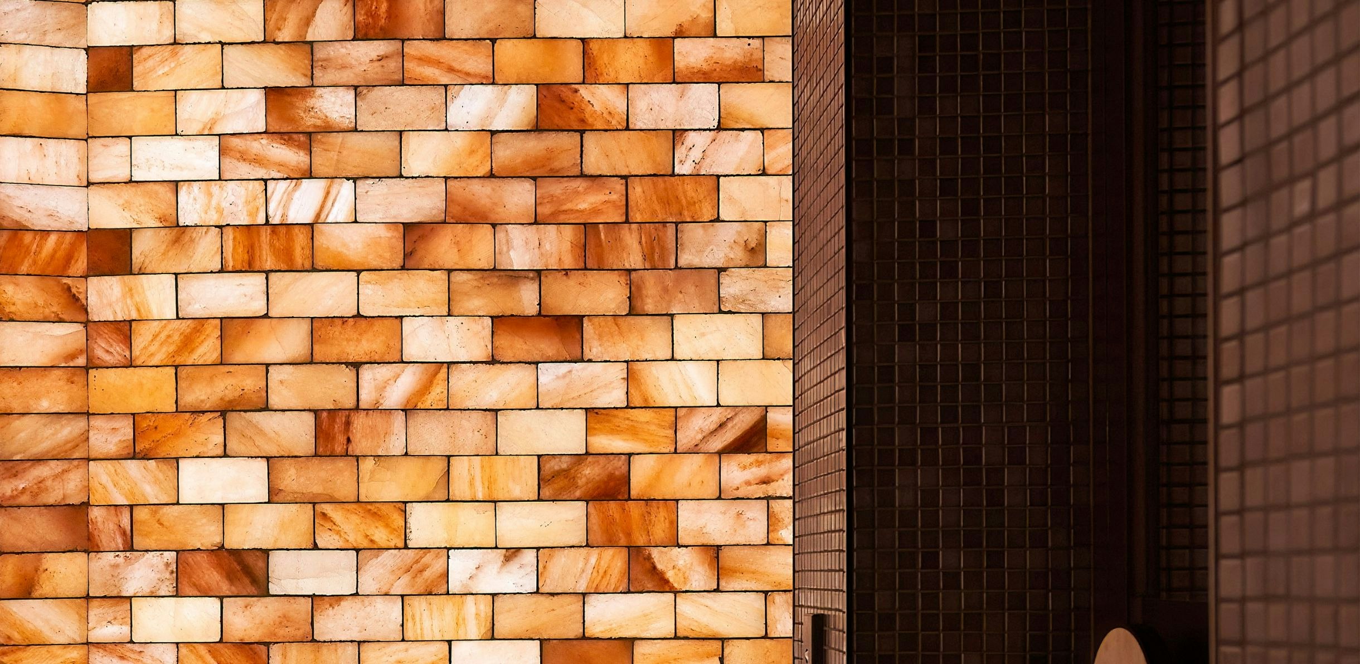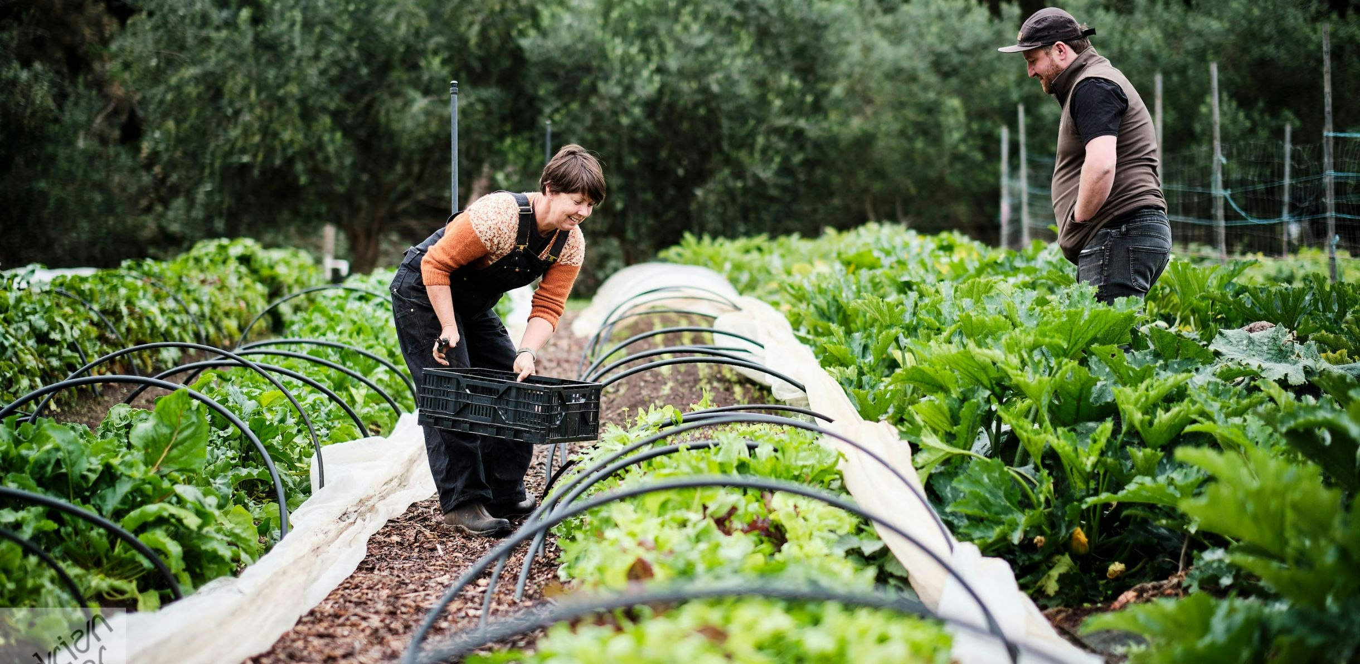In this issue, we speak to Alexandra from Alexandra Buchanan Architects (ABA), a practice renowned for its distinctive and responsive designs. Join us as Alexandra shares the origins of her practice, the philosophy behind ABA's signature designs, and the challenges and triumphs of creating spaces that resonate with their context and communities.
LifestyleIn Conversation with Alexandra Buchanan Architecture
Next ArticleIn Conversation with Alexandra Buchanan Architecture

Designing with Location and Community in Mind
13 March 2024
Could you share with us the founding story of Alexandra Buchanan Architecture and what inspired you to start your own practice?
I grew up in the rolling Devon countryside in the Southwest of England and discovered architecture in secondary school when a brilliant art teacher recognised my love of three-dimensional art, sculpture, and form, and connected the dots. I had very little exposure to architecture and even less to any practising architects until he introduced me to a friend of his who was a female architect.
Having had little exposure to urban life, my architectural education was incredibly exciting, immersive, and a truly positive experience. Those formative years allowed for a sense of freedom and exploration in design and ignited an ambition and creativity that made me want to discover the art of the possible.
When I left university, I was incredibly fortunate to work for a range of practices in London, from small design-led studios to larger commercial practices. The diversity of these practices gave me a broad experience of the divergent methods and processes in the practice of architecture, each with its unique challenges and interests.
In 2010, I moved to Australia, and the change allowed me the time and space to take the plunge and create ABA, with the ability to question and craft every process and aspect of how the business would work and thrive.
I am incredibly proud of our ABA studios and the culture across the Brisbane and Melbourne teams. We have a strong collective of 12 personalities, cultures, experiences, and skills, which brings a great depth and vibrancy to our approach.
How would you describe the signature design style and philosophy that defines ABA, and how has it evolved over the years?
The work of the practice explores key ideas of enduring, evocative, and connected design to achieve client-specific outcomes that are responsive to context and place. These explorations form the foundation of all our work. Our philosophy is centred on creating functional, elegant, and timeless spaces, tailored for our clients, their sites, and specific lifestyles. Our manipulation of space, light, form, and material crafts bespoke environments and evokes unique experiences for exceptional living.
Over the years, we have been extraordinarily fortunate with the sites and clients entrusted to us. With experience and the trust of our clients and consultant collaborators, confidence has enabled us to challenge conventional expectations of our projects' aesthetics and functionality and to explore
the art of the possible. This ambition continues to grow with us, leading to incredibly exciting projects, both on the drawing boards and on site, that we look forward to sharing.
With projects spread across urban, coastal, and rural sites in various regions, including Papua New Guinea and the UK, how do you ensure that each design resonates with its specific location and community?
We have an incredibly rigorous brief-taking process, gathering as much information as possible from the client about them and their relationship to the site. We also collaborate with a team of trusted co-collaborators who assist us in exploring all the local, planning, environmental, and political contexts of our sites. Part of the joy in what we do lies in the immersion and discovery of a new location and determining how we might best respond to it in the context of our client’s brief.
We enjoy uncovering something new about a place, capturing the best opportunities of a site, and contributing and connecting to the broader community to complement a place and positively benefit those who experience it. For us, it's not just about creating a beautiful building – it's about the experience of the building and the journey. Our relationships with clients, consultants, and contractors are of high importance to us.
To put this into context, I am not originally from Australia, so from the inception of ABA, I didn’t have the preconceptions that might be incumbent on someone schooled and grown more locally. Therefore, I approach every site and every project with fresh eyes and a unique view, whether it be in the UK, Australia, or Papua New Guinea. There is a freedom afforded from approaching each project this way. We come to the sites and explore all the nuances, both literal and contextual, and the implied meanings attached to places.
This approach makes for a very dynamic journey that provides more unique solutions.
Can you discuss how sustainable practices are integrated into your projects at Alexandra Buchanan Architecture?
We feel incredibly strongly about the impact of the construction industry on the environment. There is a phenomenal amount of waste and destruction involved in the process of creating a building, whether or not there is an existing building on the site. Through frustration at the status quo and feeling the weight of our responsibility to educate and have a greater influence on our projects, we have invested in our team and in researching aligned co-collaborators to provide an approach that considers the longevity of each project, how we intervene with existing buildings, what the material supply chain is and in turn what the impact of each building is on our environment, both in the short-term day-to-day, and also for the future.
From site analysis to construction, our design process always considers the fundamentals of passive design alongside sustainable technologies. We prioritise passive design principles, such as optimising building orientation for natural light and ventilation to reduce energy consumption. Considered re-use of existing structures and our material selection process emphasises the use of locally sourced materials, as well as recycled or reclaimed materials wherever possible. We also implement water-saving technologies and green infrastructure to minimise water consumption and manage stormwater runoff effectively.
Sustainability is a collaborative discussion with our clients from the inception of the project. We are finding that more and more clients are approaching us with a desire to create a building that has a lower environmental footprint and that allows them to easily live a more conscious lifestyle.
We have what we call a spectrum of sustainability that we discuss with our clients. ABA has had a base level as a principle for a number of years, where we ensure all new projects achieve a minimum energy rating as standard, and we can discuss the client’s appetite to uplift that further, whether that be to a highly efficient thermal house or through to Passive House certification. We are finding more clients are coming to us asking for the more highly efficient design outcomes.
Could you highlight a particularly memorable project undertaken by Alexandra Buchanan Architecture and explain what made it unique or challenging?
This is a tough question, as all our projects are unique and memorable in their own ways.
Our “House in Lae” in Papua New Guinea was a fantastically exciting brief in a very interesting context. Not only did we have to understand the peculiarities of the context around climate, security, and what material resources were available locally or what would need to be sourced and/or shipped from Australia, but we also had to learn structurally how to design a house in a context where earthquakes are a weekly or sometimes daily occurrence. All of this set against the backdrop of the then-emerging Covid pandemic, so we weren’t able to travel to visit the site itself!
Some incredibly unique challenges, but a fantastically interesting project to work on, and we are very proud of the outcome developing on site.
For those about to embark on a renovation or new build, what considerations would you advise them to keep in mind to ensure their project aligns with their vision?
I would suggest doing some self-reflection around what you really want to achieve and what your priorities for the project are. Do your research, look at a number of architects, and find one that is a good fit for your personality and your style. It is a long process, and there is a huge amount of trust involved in the relationship, so it is important that you not only like their style but also feel like you have a rapport and feel comfortable and heard.
The other thing I would say is, be brave and don’t be afraid to design a house for you and your unique family. That ultimately will be what makes the project a triumph for you over any outcome that gives too much leverage to market considerations and blanket space requirements. The design process is always a commercial balancing act of quantity of space over quality of finish and detail. If you don’t feel that you need a fifth bedroom but would prefer the touchpoints to be more special, go for quality and detail every time.
A good architect will take the lead, understand who you are, what is important to you, and be the custodian of all things to ensure that your project aligns with your vision and your budget. They will consider how your needs may evolve over time and design with future flexibility in mind. They will also challenge you on your perceptions and hopefully expose you to a wide range of possibilities and opportunities that you won't have considered; being open to being challenged will ultimately give you an outcome that will surprise and delight you to enhance your vision and the outcome.
Fundamentally, get clear on what the vision is, allow yourself to be guided, and communicate your needs and expectations. The process can really be incredibly enjoyable and rewarding for everyone involved if the communication is clear.
What aspirations or goals do you have for Alexandra Buchanan Architecture, and are there any new directions or innovations you're excited to explore in your work?
We are in an incredibly exciting period for ABA across the two studios.
Over the last year, we have consolidated and refined our processes and delivery, and as a result, we have a phenomenal team in Brisbane and Melbourne and a huge number of projects on sites across Australia and overseas for 2024. There are a couple of very large projects underway that we haven’t yet been able to share on our media channels but that are due to be completed this year, so we are very much looking forward to sharing the level of detail and complexity on those that have been a long time in the making and showing what we can do!
Also working in collaboration with our Partners at Urban Spark Studios on some small and beautifully crafted public projects has been a fantastic and seemingly natural addition to our portfolio. Being able to design those highly interactive public projects has a similarity of scale and intimacy to the residential design that we do with a bit more robust detailing!
On the other end of the scale, we are also very excited to be working on some larger boutique multi-residential projects. Coming from a large commercial practice in London, this is a sweet spot for me to be able to demonstrate the team’s experience in luxury residential on this boutique level. We are hoping to have two of these projects on-site this year, one in Brisbane and another in Melbourne.
To learn more, visit https://alexandrabuchanan.com/



