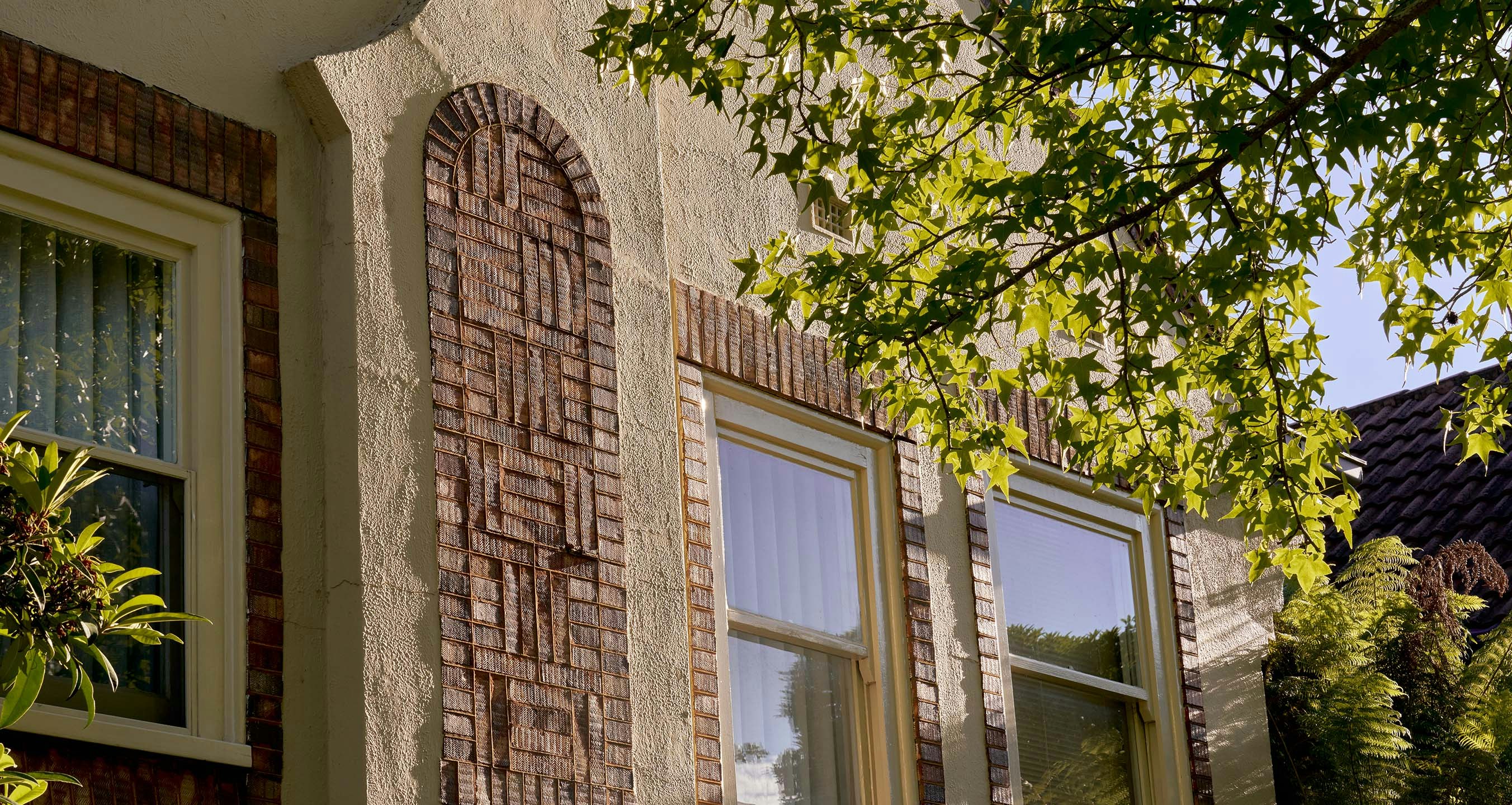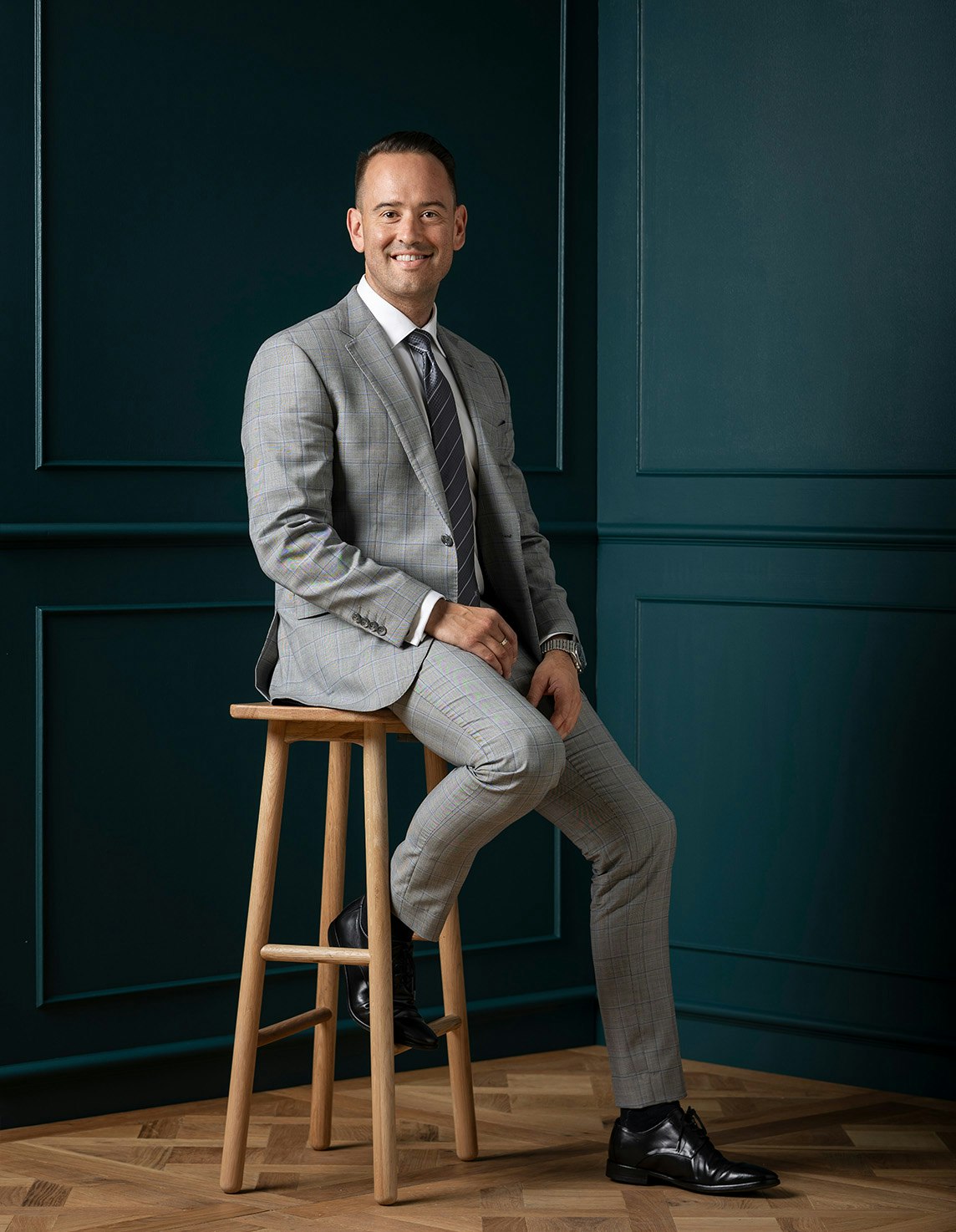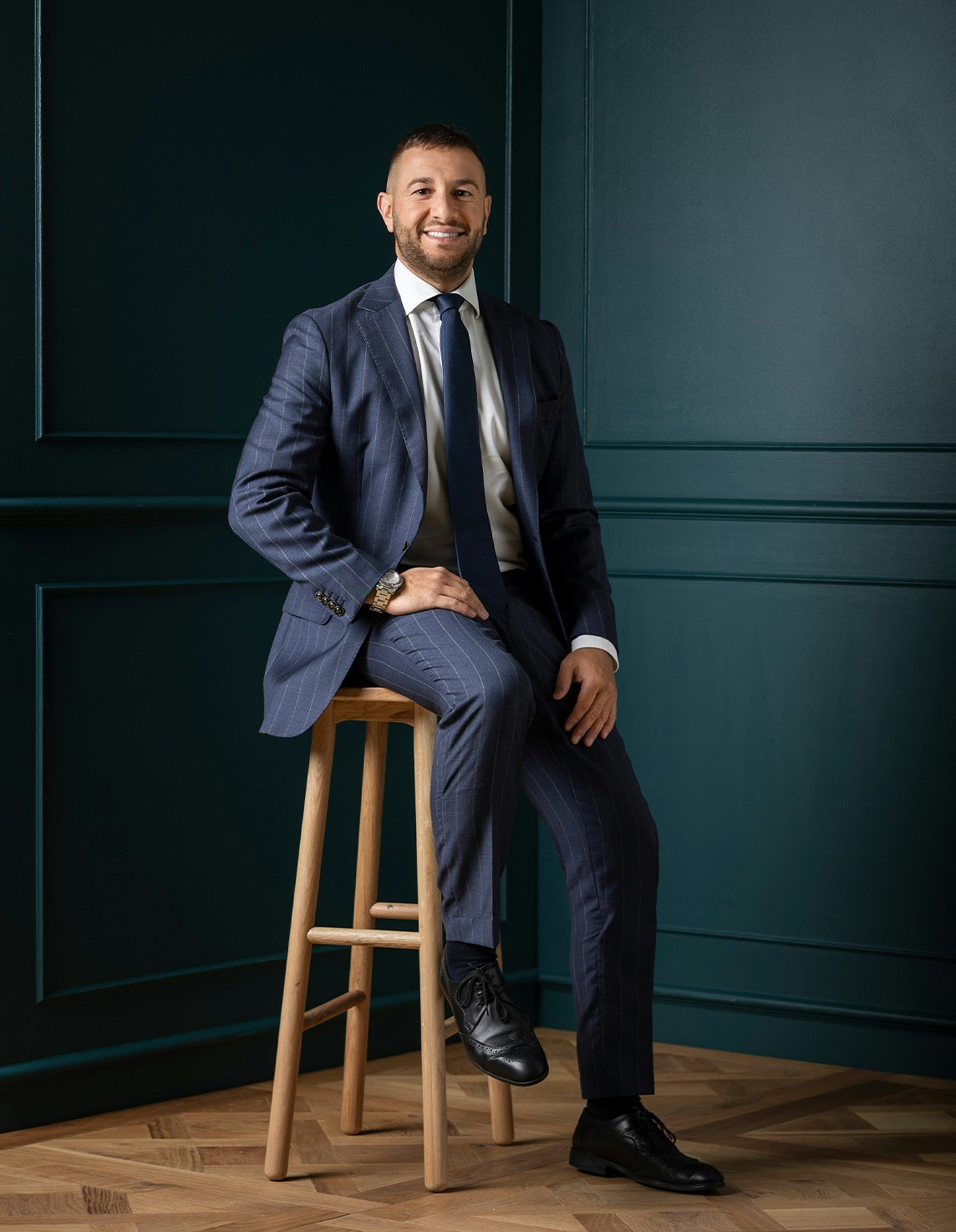For Sale1/83 Glen Iris Road, Glen Iris
Spectacular Design and State of the Art Luxury - Construction Commenced & Completion Due late 2025
At the forefront of contemporary architecture and design, this brand-new approx. 54-square family residence offers unrivalled luxury across three lift-connected levels, set within beautifully landscaped gardens and a pool oasis. Designed by Point Architect, with interiors by FYC Architect, and gardens by Memla this exceptional home is set for completion in late 2025, with potential stamp duty savings available for a limited time.
This four-bedroom, four-bathroom residence masterfully blends style and functionality. Expansive living zones open to an oversized al fresco terrace that overlooks the northeast-facing garden and electric heated pool. The chef’s kitchen is a true highlight, featuring Gaggenau and Miele appliances, natural stone surfaces, and an adjacent butler’s pantry with a gas cooktop and dishwasher.
The home is carefully zoned for privacy and ease, with main bedrooms located on both ground and upper levels, each with ensuite and walk-in robes. Additional spaces include a generous home office, multi-purpose room, and rumpus room with built-in desk. Luxury appointments throughout include Escea gas fireplaces, skylights, zoned heating and cooling, a wine cellar, two powder rooms, a laundry with an Asko drying cabinet, and premium cabinetry. A solar power system and 6.6-star energy rating ensures energy efficiency and sustainability.
Set in a highly sought-after location, this home is just moments from Burwood station, bus stop on doorstep, Camberwell Road trams, Leo’s Supermarket, Camberwell Junction, Ferndale Park, and leading schools, offering an enviable lifestyle for the modern family.
Features: (Full customization options available)
- Chef’s kitchen with Gaggenau oven, cooktop, and dishwasher
- Integrated Miele fridge, freezer, and second dishwasher
- Butler’s pantry with gas cooktop and dishwasher
- Escea gas fireplace in main living area
- Heated bathrooms with premium fittings
- Skylights throughout
- Electric heated pool and solar power system
- Qasair rangehood and Vintec 170 bottle wine fridge
- Laundry with Asko drying cabinet
- 5-car basement garage with turntable
- Reverse cycle heating and cooling with 8 zones
- 6.6-star energy rating
This residence combines luxurious living with exceptional functionality in one of the city’s most desirable neighbourhoods. Completion expected late 2025—secure your family’s future now with potential stamp duty savings available for a limited time.
*Currently under construction.
Enquire about this property
Request Appraisal
Welcome to Glen Iris 3146
Median House Price
$2,351,333
2 Bedrooms
$1,458,333
3 Bedrooms
$2,077,667
4 Bedrooms
$2,559,667
5 Bedrooms+
$3,294,166
Glen Iris, situated approximately 10 kilometres southeast of Melbourne's CBD, is a well-established and affluent suburb known for its leafy streets, spacious parks, and prestigious schools.











