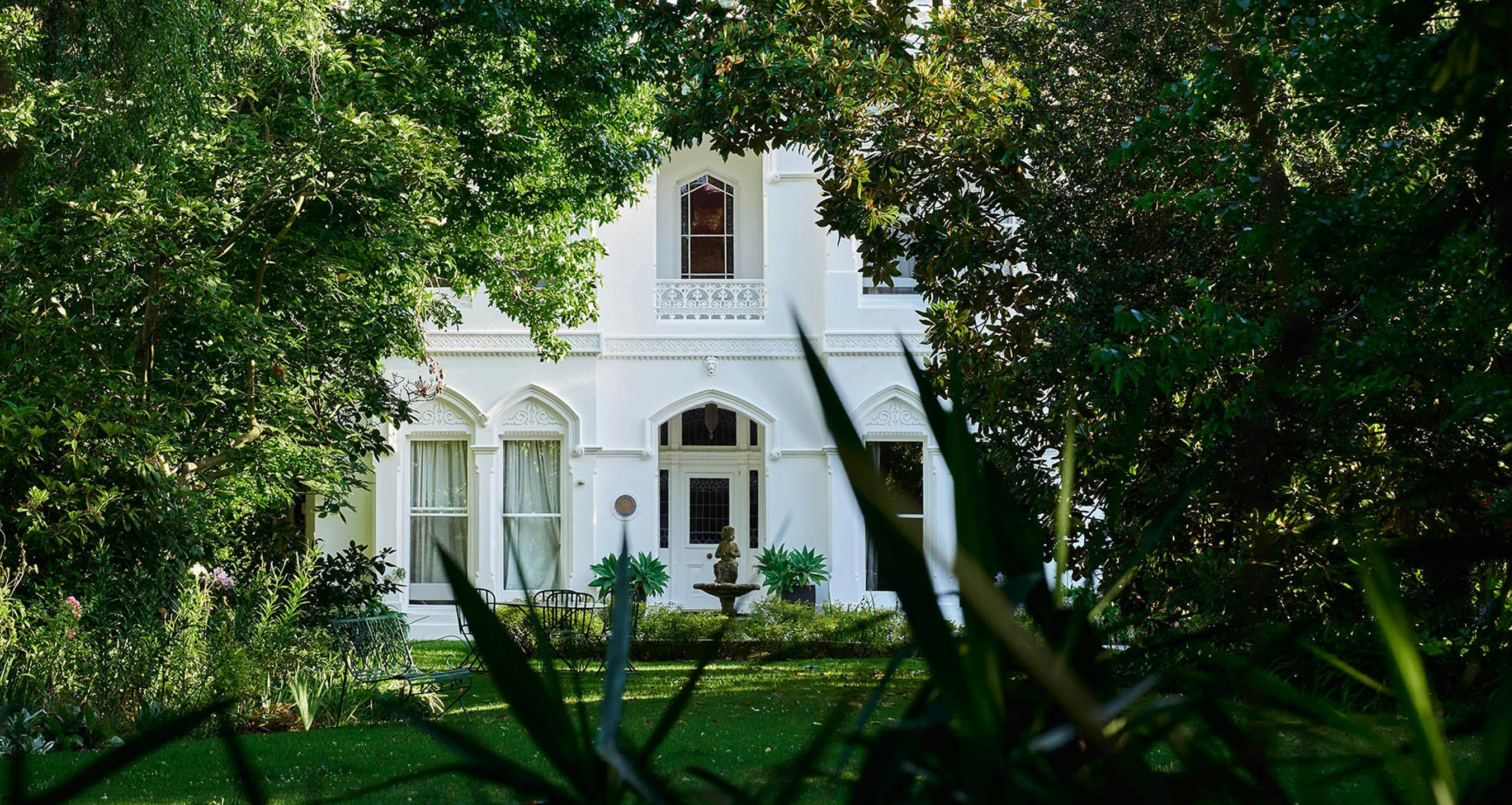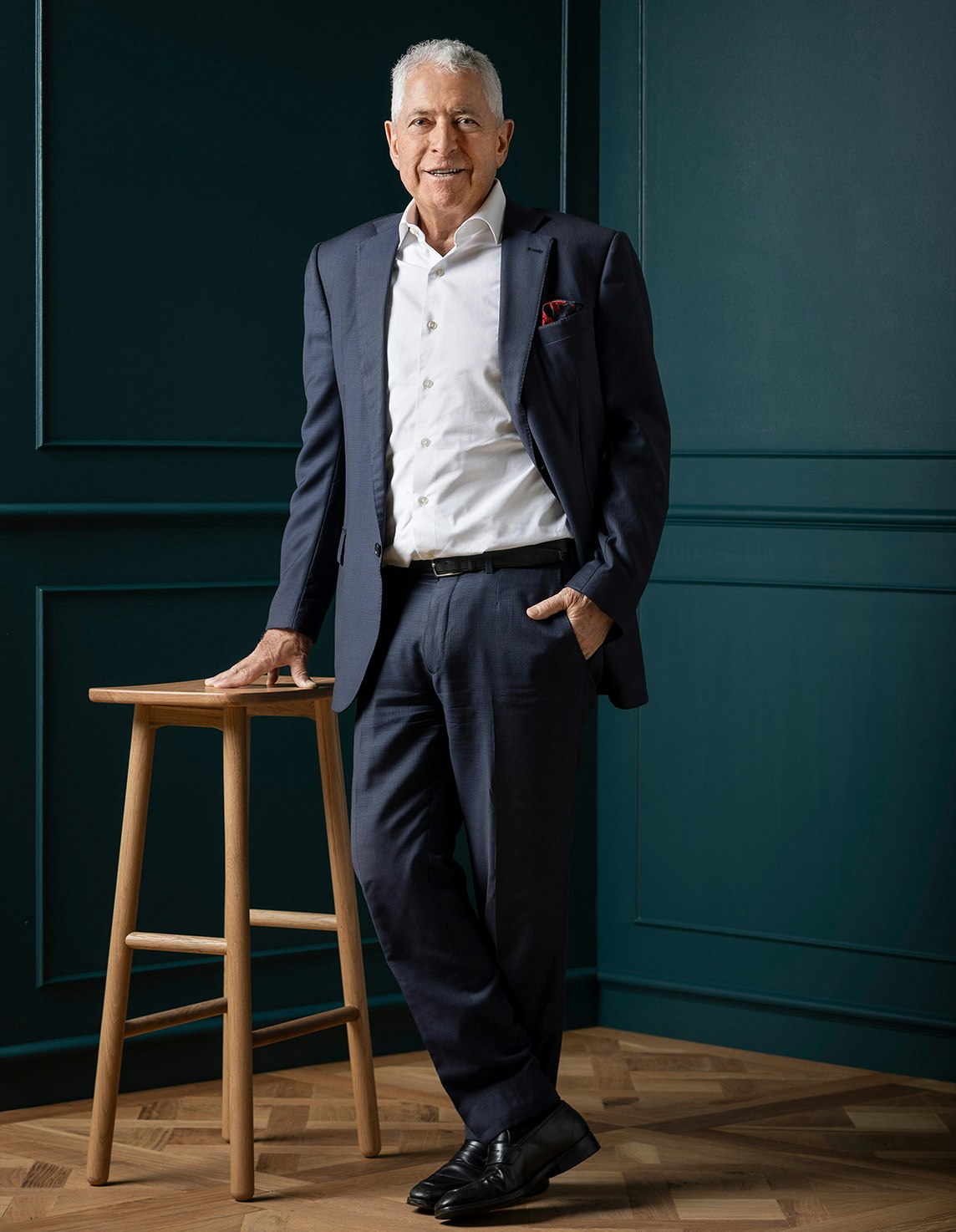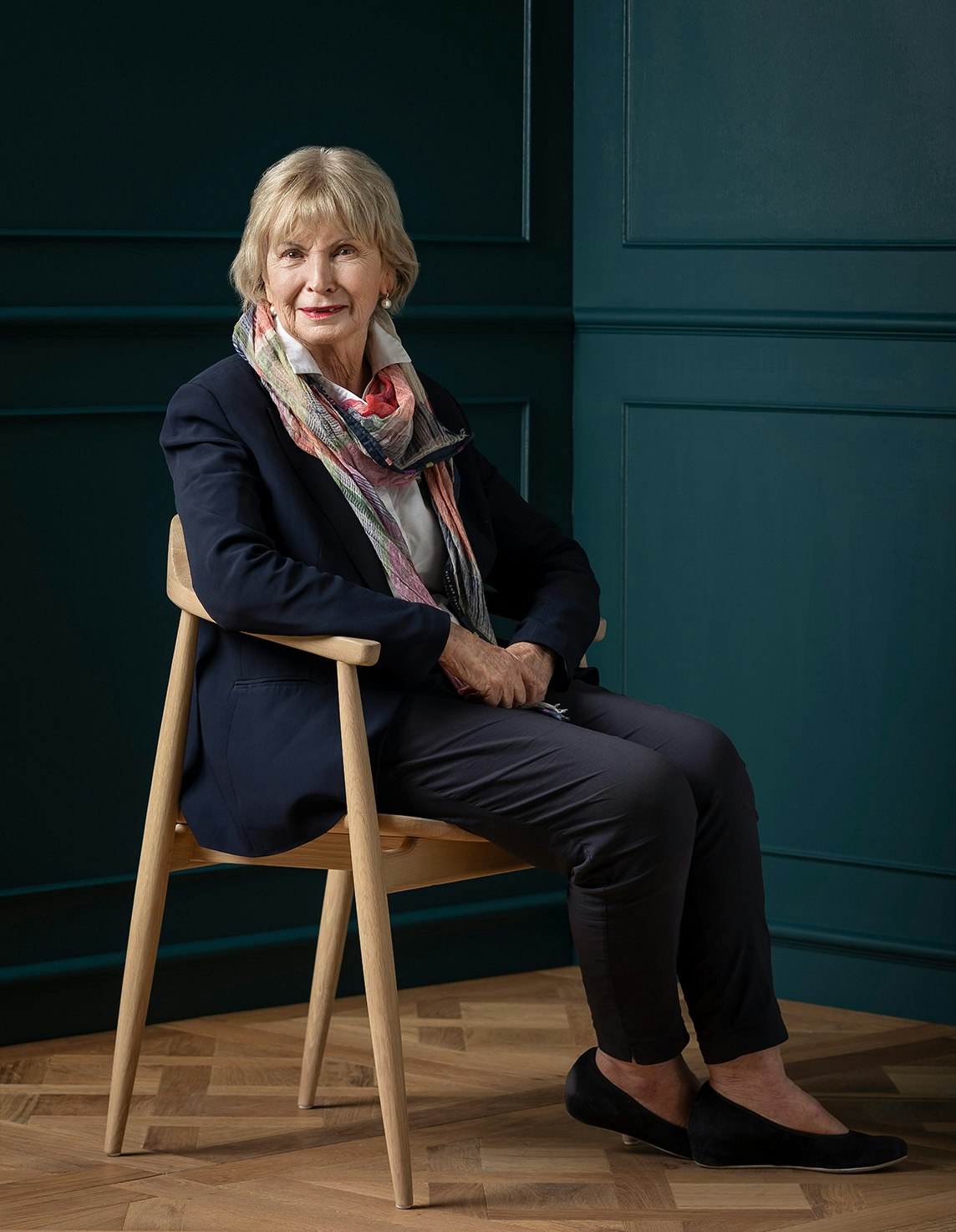Sold108 Kooyong Road, Armadale
Elite Lifestyle and Luxury
Reflecting classic French architecture, this award-winning executive residence has been conceived and crafted without compromise to create a luxurious environment that responds with the utmost refinement to the demands of modern family lifestyles.
Behind leafy gardens and entered from Flete Avenue, the broad central hall featuring Limestone floors and 3.3m ceilings introduces an elegant sitting room and a palatial open plan living and dining room served by a premium Miele kitchen with stone benches. Three sets of French doors open the living area out to the private north-facing paved garden framed by espaliered Jasmine. To the west, leafy private gardens surround a fabulous artificial turf putting green. Skylit stairs lead up to the lavishly proportioned main bedroom with deluxe limestone en suite, spa-bath and walk in robe and two additional double bedrooms both with robes and limestone en suites. On the basement level there is a wine cellar/tasting room and three-car garage.
Exclusively situated only metres to every Armadale attraction including High St's renowned boutiques and restaurants, Armadale station, trams and elite schools, it includes an video intercom, ducted heating/cooling, ducted vacuum, powder-room, Euro-laundry and ample storage.
Enquire about this property
Request Appraisal
Welcome to Armadale 3143
Median House Price
$2,440,000
2 Bedrooms
$1,687,500
3 Bedrooms
$2,128,333
4 Bedrooms
$4,037,501
Armadale, situated just 7 kilometres southeast of Melbourne’s CBD, is a charming suburb celebrated for its sophisticated blend of heritage and modernity, particularly in its real estate offerings.
















