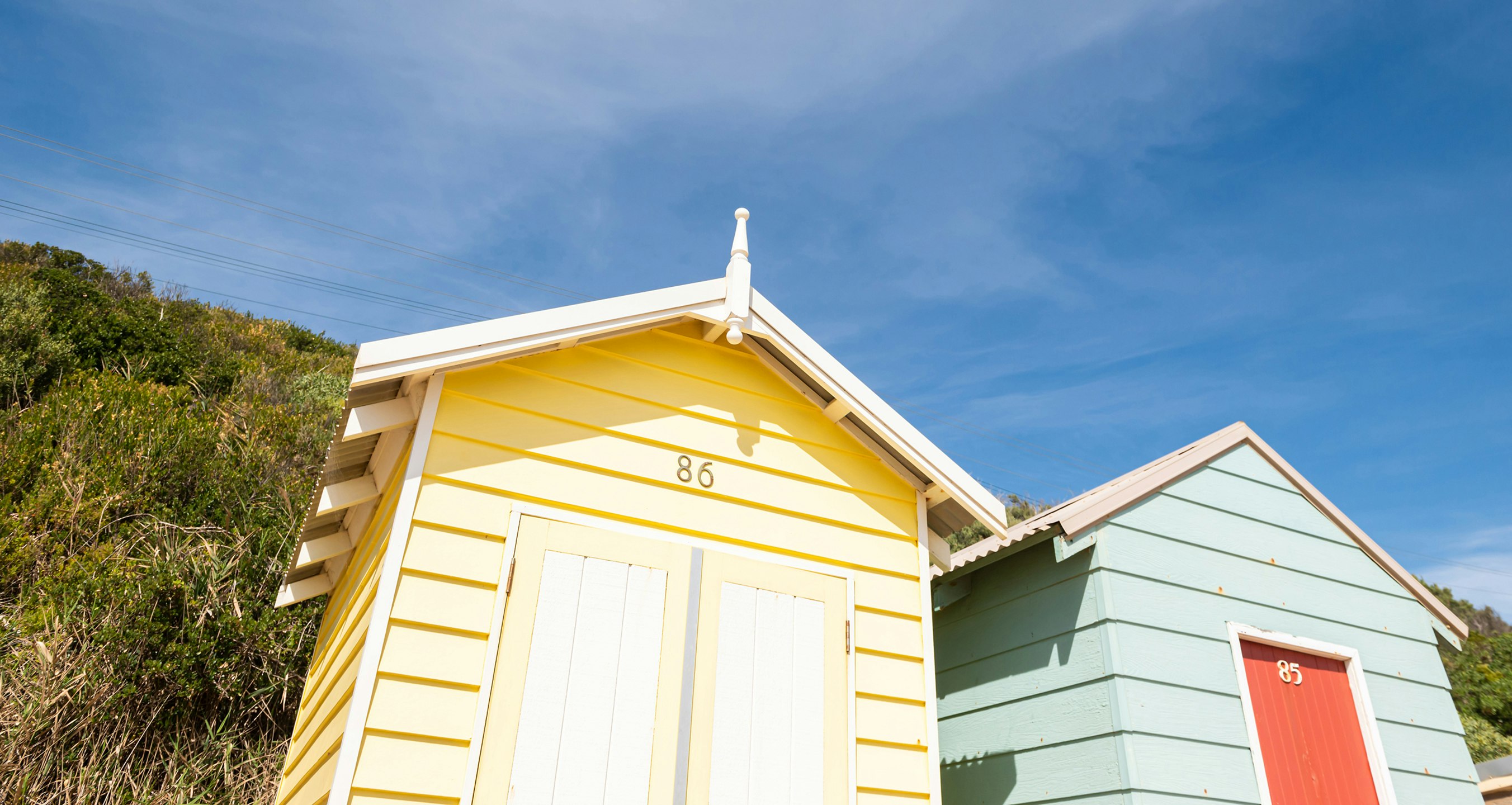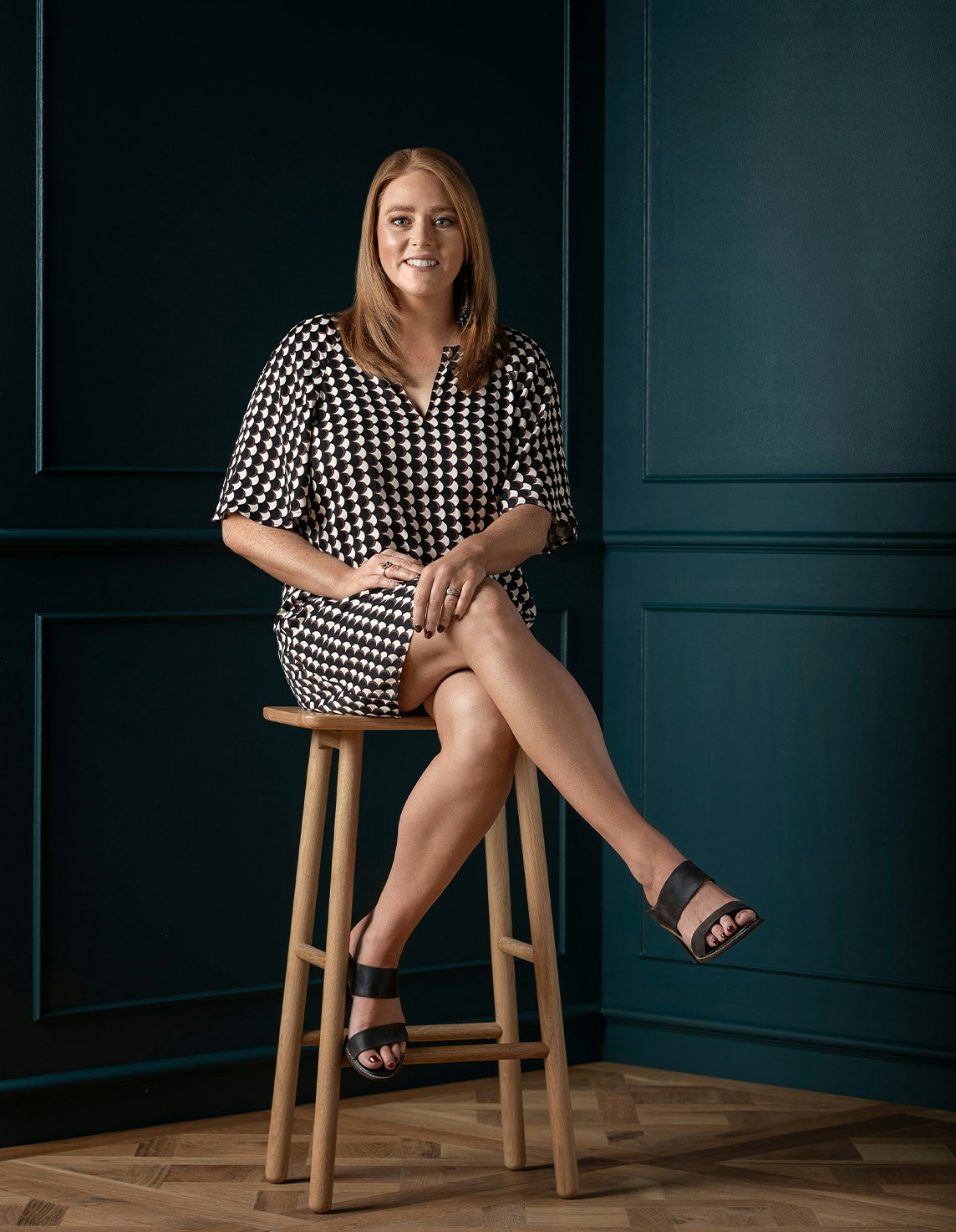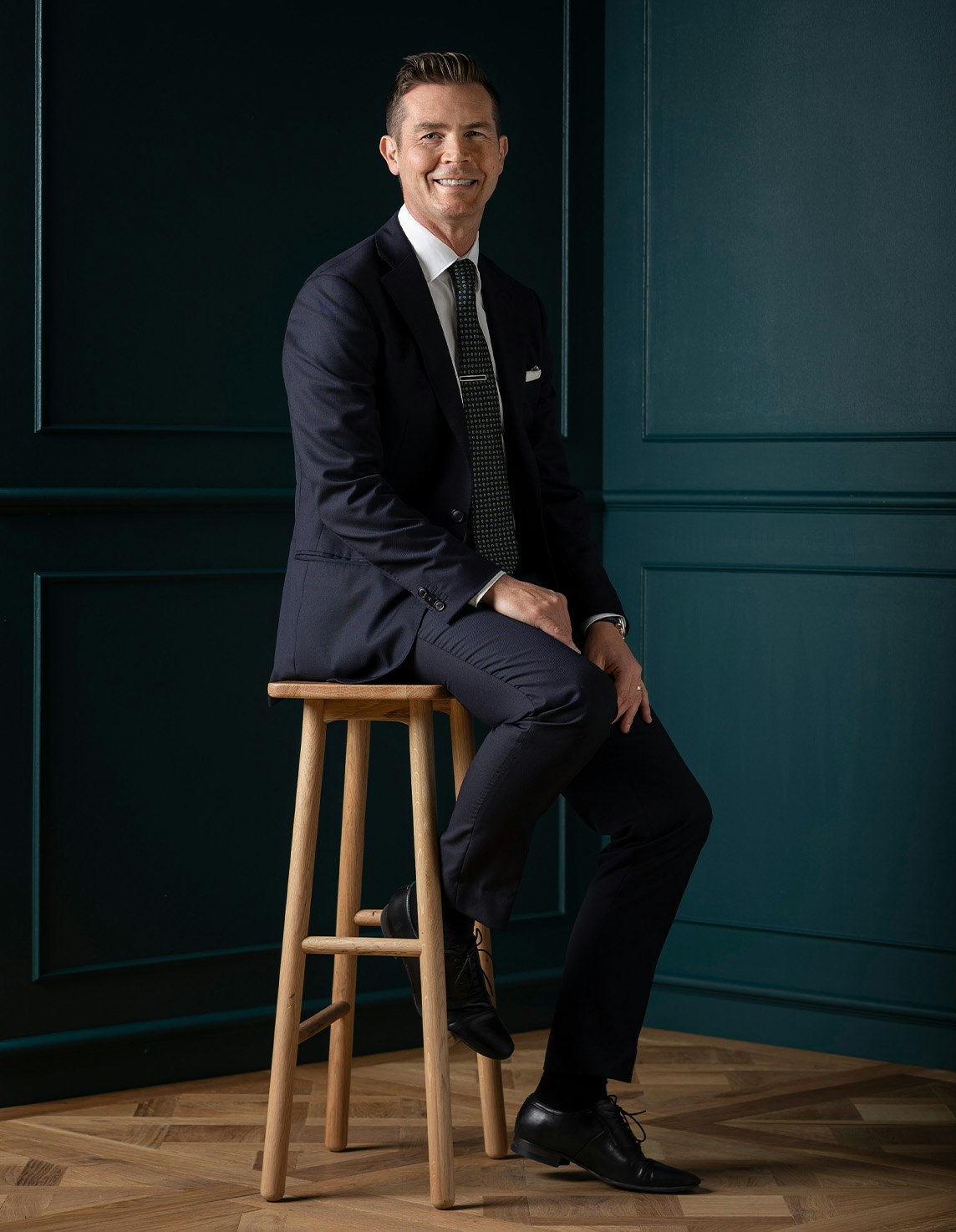Sold11 Channel Street, Mornington
Scarlett
The Summer House
Studio Seven has designed a contemporary American Hampton’s inspired home in which classic architectural elements were revisited with a more modern perspective. This home is a true masterpiece of beauty and sophistication.
Offering the opportunity to purchase as a house and land package, plus over $245,000 in stamp duty savings.
Set on a generous 1,226sqm* approx block of land in prestigious Beleura Hill, you will discover the epitome of luxury living. Just a short stroll from Mills Beach, this home boasts the perfect location to enjoy coastal living at its finest.
With a generous build size of 59sq* approx, which includes a 3-car garage, this home provides abundant living space for families or those who enjoy entertaining. There are two distinct living areas and a dining room with a convenient built-in bar, offering ample room for gatherings and relaxation. Notably, all of these spaces are enhanced by exquisite pendants, chandeliers and wall lighting that perfectly complement the ambiance and style of each area.
All of the essential amenities, including the kitchen, living areas, dining room, laundry, study and master suite, are thoughtfully situated on the ground floor of this home. This layout offers convenience and easy accessibility, making it an ideal choice for those desiring a single-level living experience.
This property boasts 5 bedrooms, including 2 luxurious master suites, a bunk room for children or guests and a separate built-in study. The ground floor master suite is a sanctuary of comfort and luxury. French doors create a seamless flow to the outdoor entertaining area, pool, spa and sauna. You can enjoy the ultimate convenience and relaxation right from your bedroom. The first-floor master suite offers bay views, a large balcony and can also serve as a versatile studio or office space, complete with a built-in kitchenette.
With 4 bathrooms, 2 powder rooms, and premium fixtures and fittings throughout, this home exudes luxury. Marble bench tops and tiles, handcrafted Italian designer tap ware, extensive wainscoting and French oak floorboards, add to the sophistication. This home is equipped with hydronic floor heating and zoned heating and cooling. Enjoy a cosy winter evening with one of the three open wood fireplaces.
The spacious kitchen was designed with culinary architecture in mind, including a generous walk-in pantry for ample storage. The oversized, marble island bench is adorned with two beautiful brass chandeliers. The centre-piece of the kitchen is a stunning French La Cornue double oven, making it perfect for those who love to cook and entertain.
With over 400m2* approx of level north-facing, private outdoor space, you’ll have plenty of room to host unforgettable events. Whether it’s a casual barbecue or a sophisticated cocktail party, this outdoor retreat provides the perfect setting for entertaining family and friends.
You’ll feel like you’re on vacation every day with the outdoor oasis featuring a fully tiled, fresh water, self-cleaning pool, spa, sauna and alfresco area with a built-in BBQ. Copper gutters and downpipes, authentic Spanish slate roof, and lush landscaping complete the resort-style feel.
Combining impeccable craftsmanship, luxurious amenities, and a sought-after location, this soon to be constructed home, presents a truly exceptional and rare opportunity.
*Approximate land size
Enquire about this property
Request Appraisal
Welcome to Mornington 3931
Median House Price
$1,109,167
2 Bedrooms
$820,166
3 Bedrooms
$984,167
4 Bedrooms
$1,256,834
5 Bedrooms+
$1,756,666
Mornington, a picturesque seaside town located about 57 kilometres southeast of Melbourne's CBD, is a vibrant community known for its beautiful beaches, historic buildings, and lively main street.















