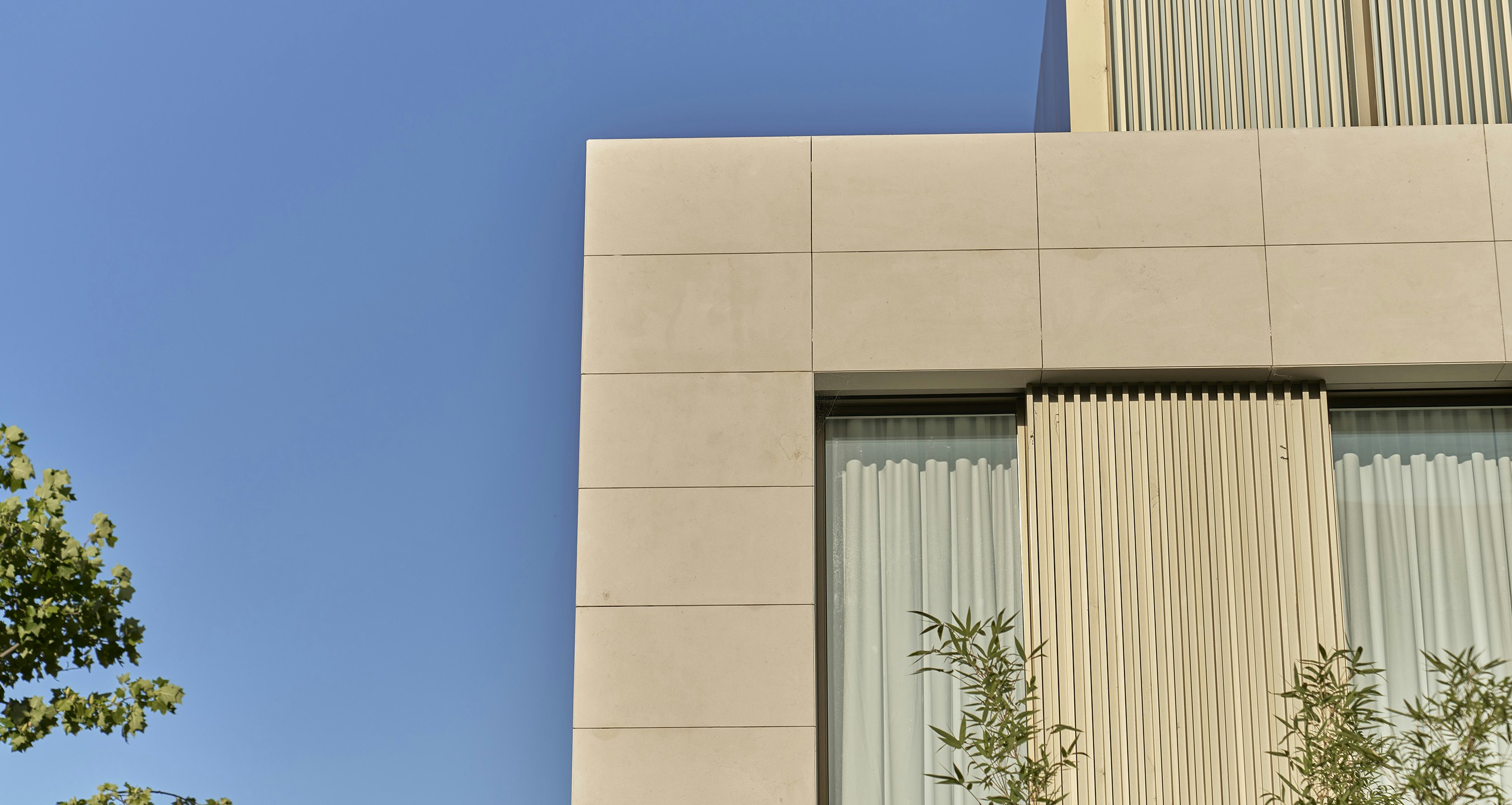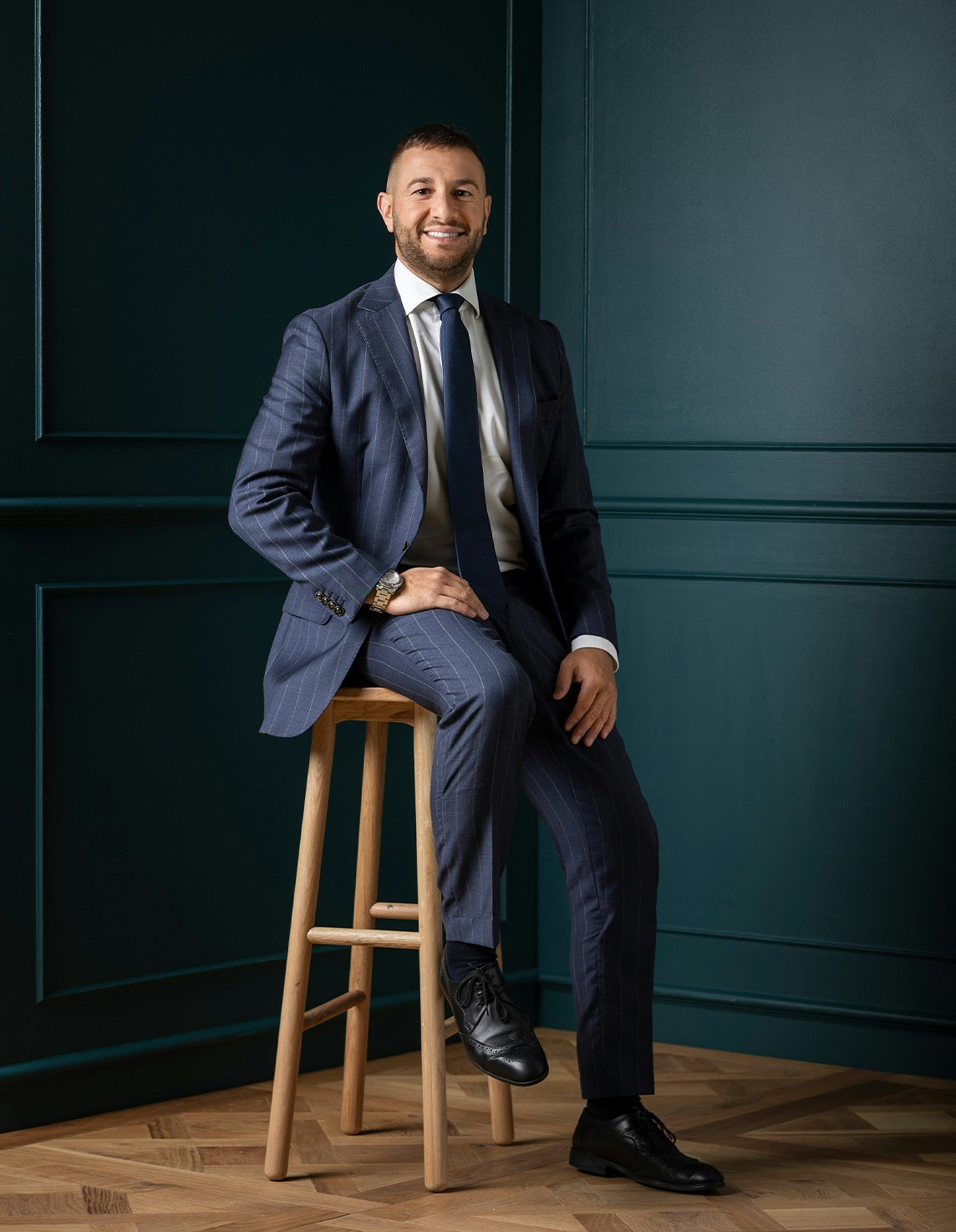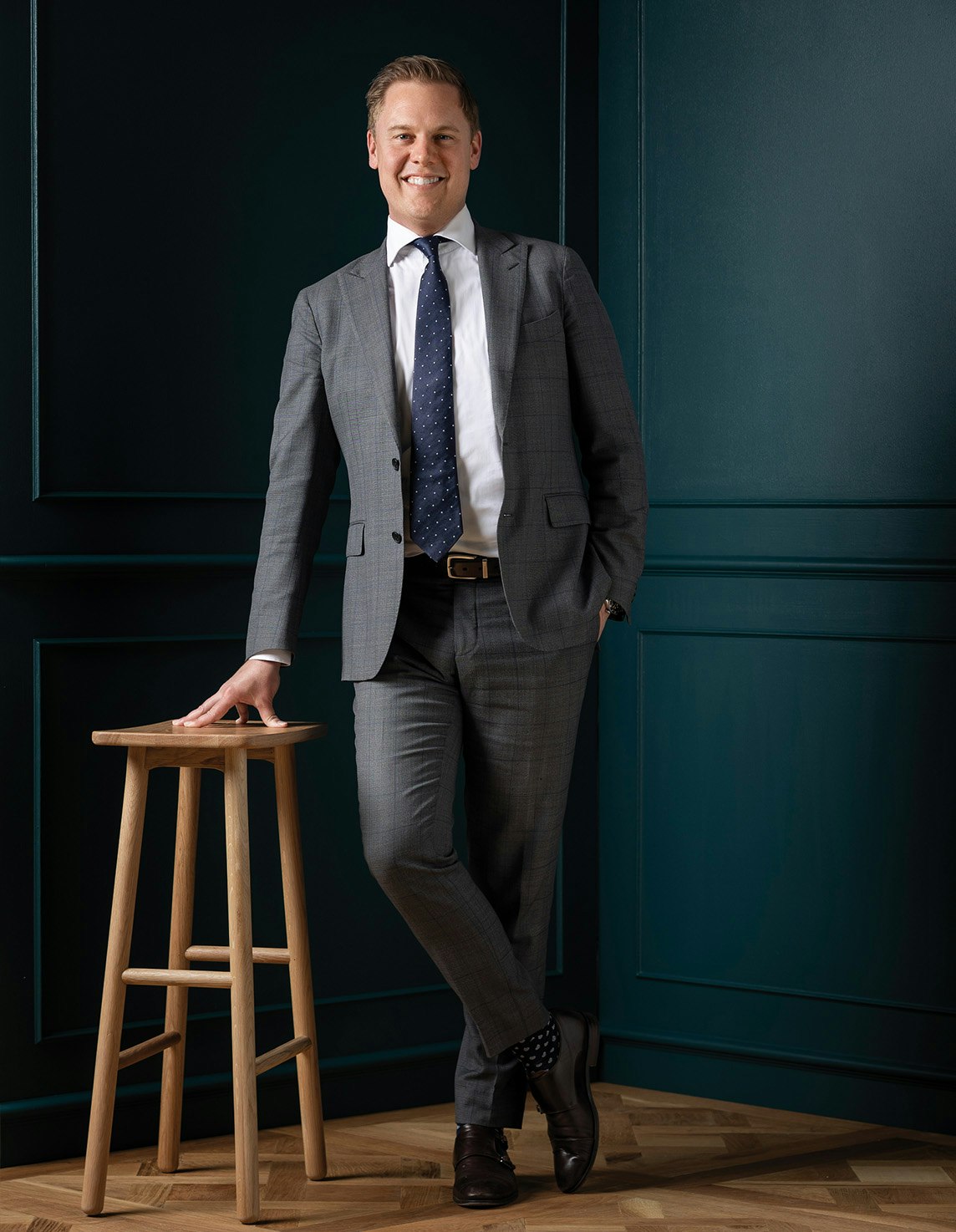For Sale114-116 Belford Road, Kew East
2 Sold / 1 Remaining – Construction Commenced & Completion Due early 2025
https://www.belfordcourt.com.au/
Reflecting timeless Hampton’s style, these three impressive homes will showcase the finest in bespoke finishes, refined contemporary elegance and sophisticated technology over three magnificent lift-connected levels and 42 squares (approx.) of sheer luxury.
Premium herringbone oak floors, 3 metre ceilings, custom designed joinery and imported stone will be highlighted through the expansive, sun-drenched dimensions. The flexible floorplan curated for modern family lifestyles includes a formal lounge or home office, upstairs and downstairs main bedroom suites with lavish en suites, two additional bedrooms, a third bathroom and upstairs retreat. On the basement level, alongside a double garage there will be a home theatre, wine cellar, gym and powder-room. Spectacular in scale, the open plan living and dining room will feature a state of the art gourmet kitchen boasting Miele appliances, butler’s pantry and vast stone benches. Living will extend out to a landscaped northeast garden with deck and optional plunge pool. Impeccably finished throughout each will incorporate hydronic heating, gas fires, air-conditioning and an endless list of accoutrements.
Enjoying their own street frontages in a tranquil pocket of Kew East surrounded by golf courses, these stunning homes are available for sale off the plan.
Floor plans & brochure available upon request.
Enquire about this property
Request Appraisal
Welcome to Kew East 3102
Median House Price
$2,225,833
3 Bedrooms
$2,005,000
4 Bedrooms
$2,241,000
Kew East, a serene and leafy suburb located about 8 kilometres from Melbourne's heart, offers a combination of community warmth and suburban tranquillity.















