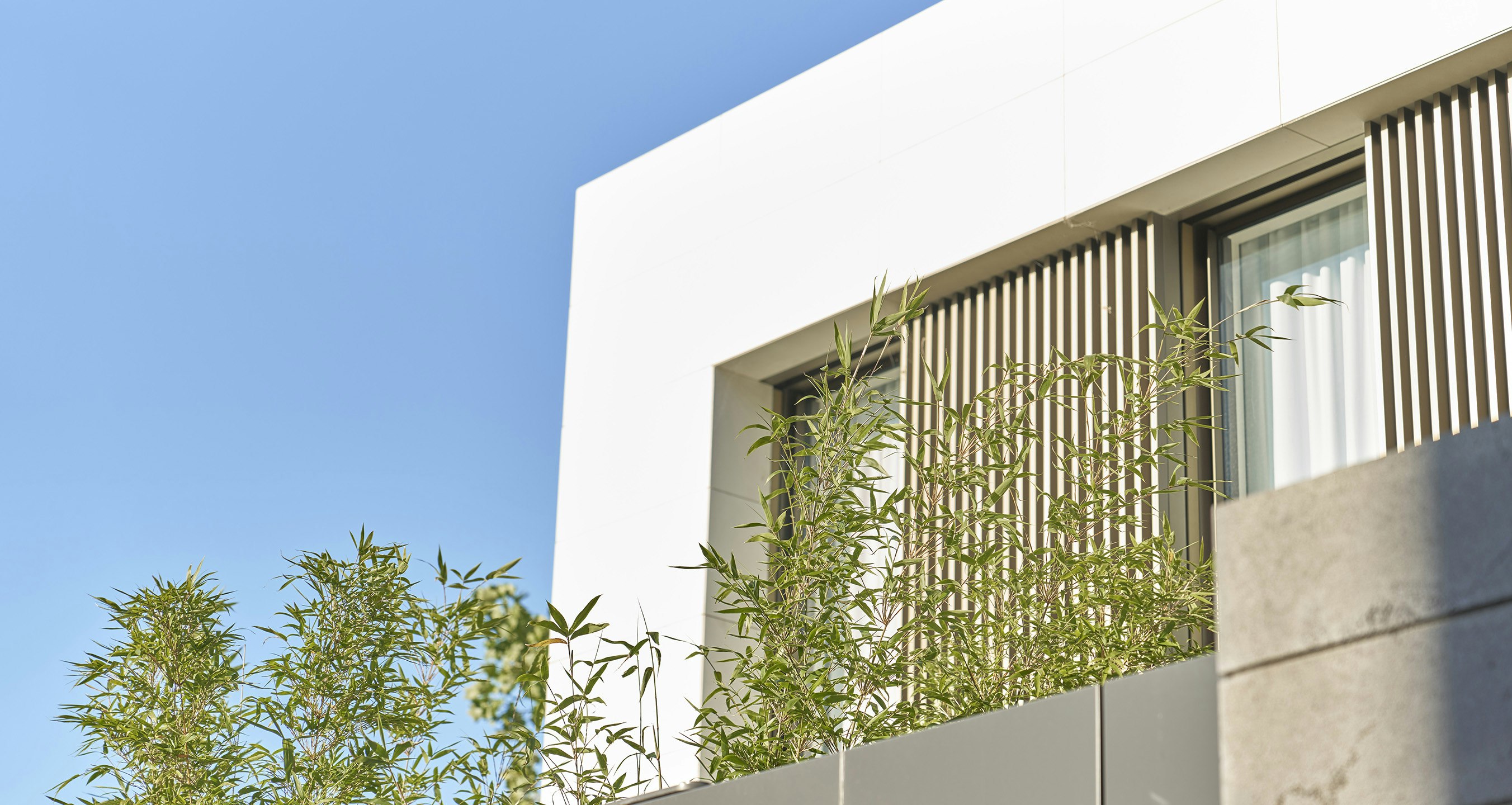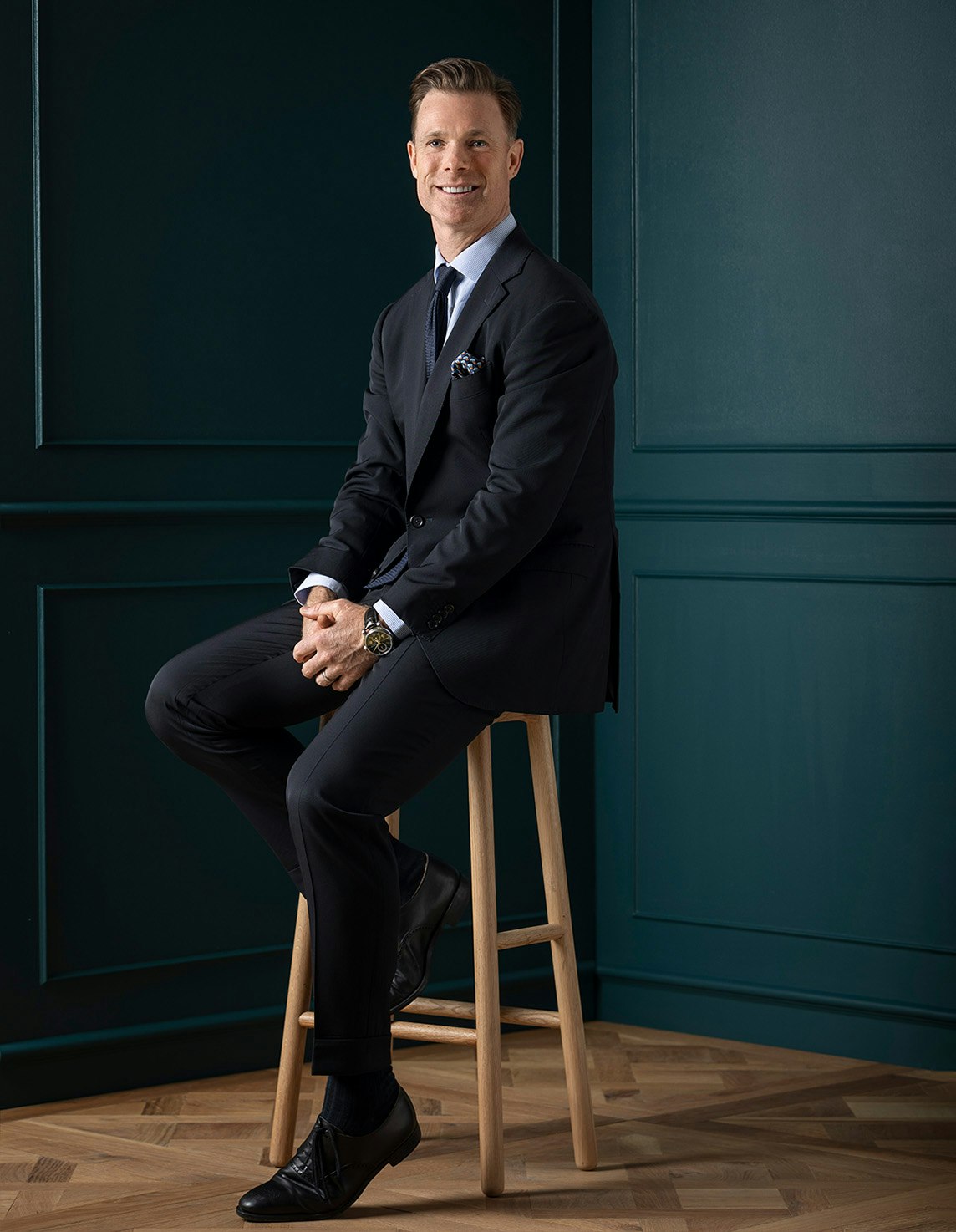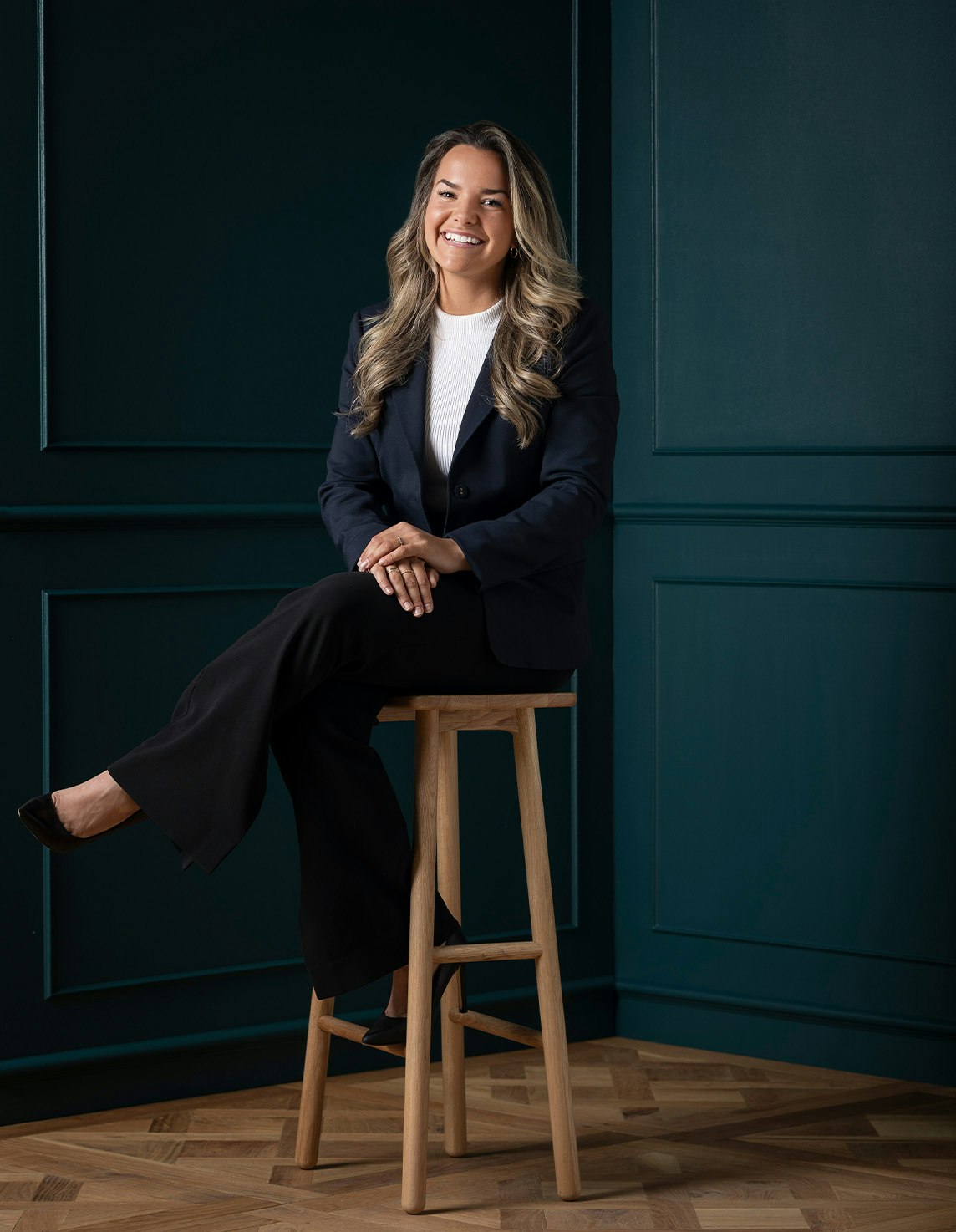Sold12 Canberra Grove, Brighton East
Captivating Beachside Family Sanctuary
Be captivated by the distinctive style, generously proportioned spaces, and family-friendly lifestyle amenities, including a ‘secret’ cinema room and resort-style swimming pool and spa, that define this renovated four-bedroom Brighton East family residence, just moments from leading schools, Brighton Golf Course, and the beach.
Privately and securely set behind high walls with automated gates and intercom entry, the 605-square-metre* property is verdantly bordered by high hedges, and the established, low-maintenance landscaped gardens are edged with bluestone paving that extends to a driveway, with off-street parking, and a double carport with a remote door.
The fully renovated rendered brick home’s designer flair is immediately apparent with a striking pendant light illuminating the architectural void above the entry hall, whilst polished hardwood timber floors, plantation shutters, custom joinery and natural stone enrich the light-filled dimensions. Presenting options for zoned family living and entertaining, the floorplan is intuitive and adaptable. The elegant front lounge has an open wood fireplace, the rear open-plan living/dining area has architectural highlight windows and sliding glass door access to the alfresco deck, whilst the central hallway is lined with beautiful joinery/cabinetry including a stone-topped wet bar and a pivoting bookcase, which reveals the secret cinema room with a built-in Bose surround system.
Equipped with quality appliances including a Bosch gas cooktop and Westinghouse ovens, the gleaming central kitchen has stone benchtops and the adjacent built-in stone breakfast bar, doubles as a convenient bar table for evening dining and entertaining. Overlooking the gas-heated fully tiled in-ground pool and spa and adjoining alfresco area with built-in barbecue and mod-grass lawn, the downstairs bedroom with built-in robes and shower ensuite is ideally positioned as guest accommodation or for use as a home-office or gym. Upstairs, the spaciousness and style continues with a study/retreat area, and three double-sized fitted bedrooms including the master, which has leafy treetop views, a full wall of built-in robes and a luxe fully tiled shower ensuite, and the main bathroom which has a built-in tub and walk-in shower. Additional features include a downstairs guest powder room, laundry with two-way access, ducted heating and refrigerated cooling, quality carpets, and double block-out/sheer roller blinds.
This character-rich home is exceptionally located in an incredibly convenient family-friendly Bayside lifestyle location, within metres to both Haileybury and St. Leonard’s colleges, and with the cafes and boutiques of Church Street and Were Street village just a few minutes’ walk away, it’s also within easy reach of Brighton Golf Course, Dendy Park and Brighton Beach.
Enquire about this property
Request Appraisal
Welcome to Brighton East 3187
Median House Price
$2,048,000
2 Bedrooms
$1,556,999
3 Bedrooms
$1,819,001
4 Bedrooms
$2,366,667
5 Bedrooms+
$2,775,833
Known to be quieter than its neighbours, Brighton East is a highly sought-after location, blending community vibes, heritage aesthetics and a suburban charm that keeps locals loyal to its appealing beachside lifestyle.




















