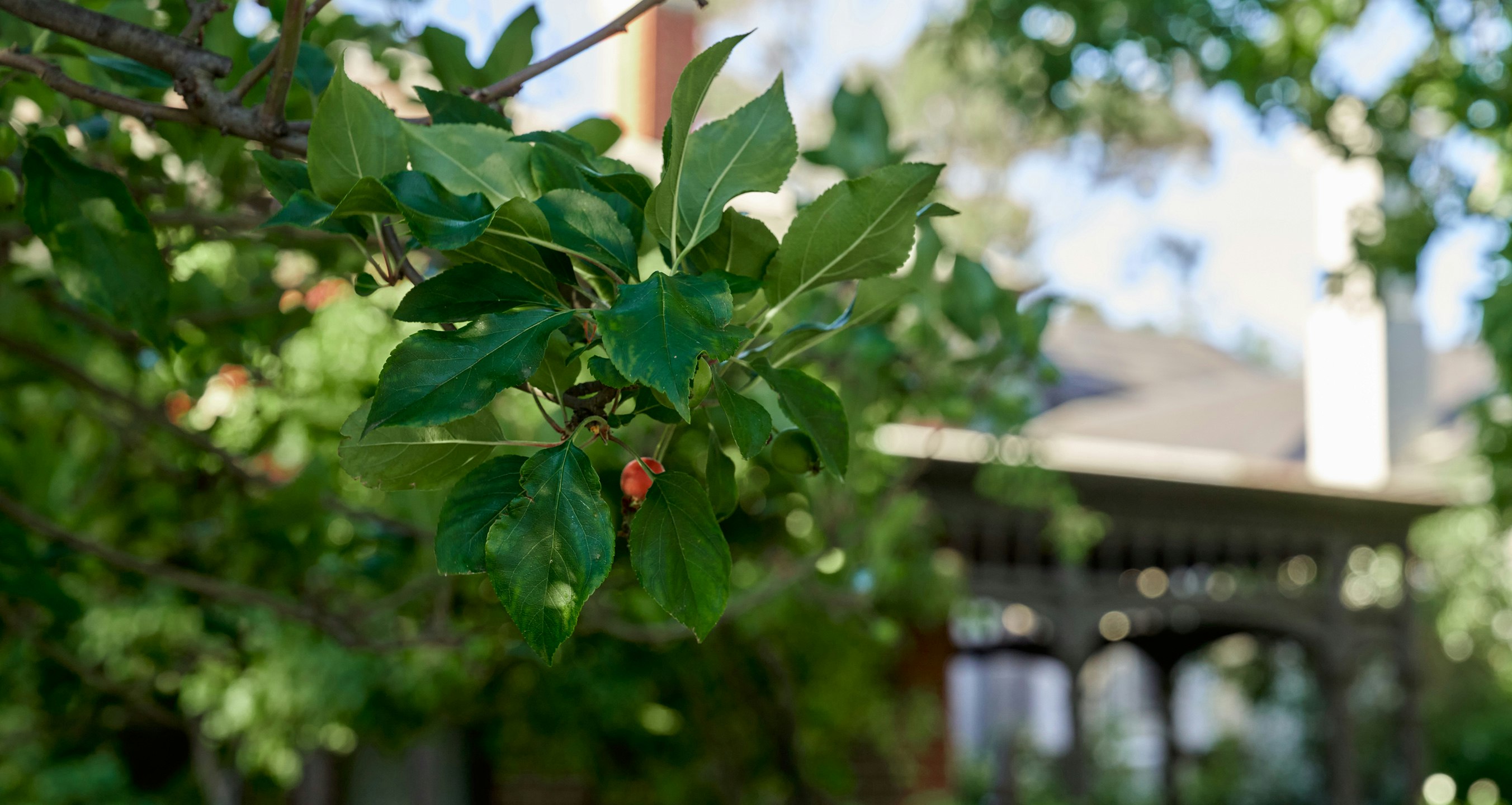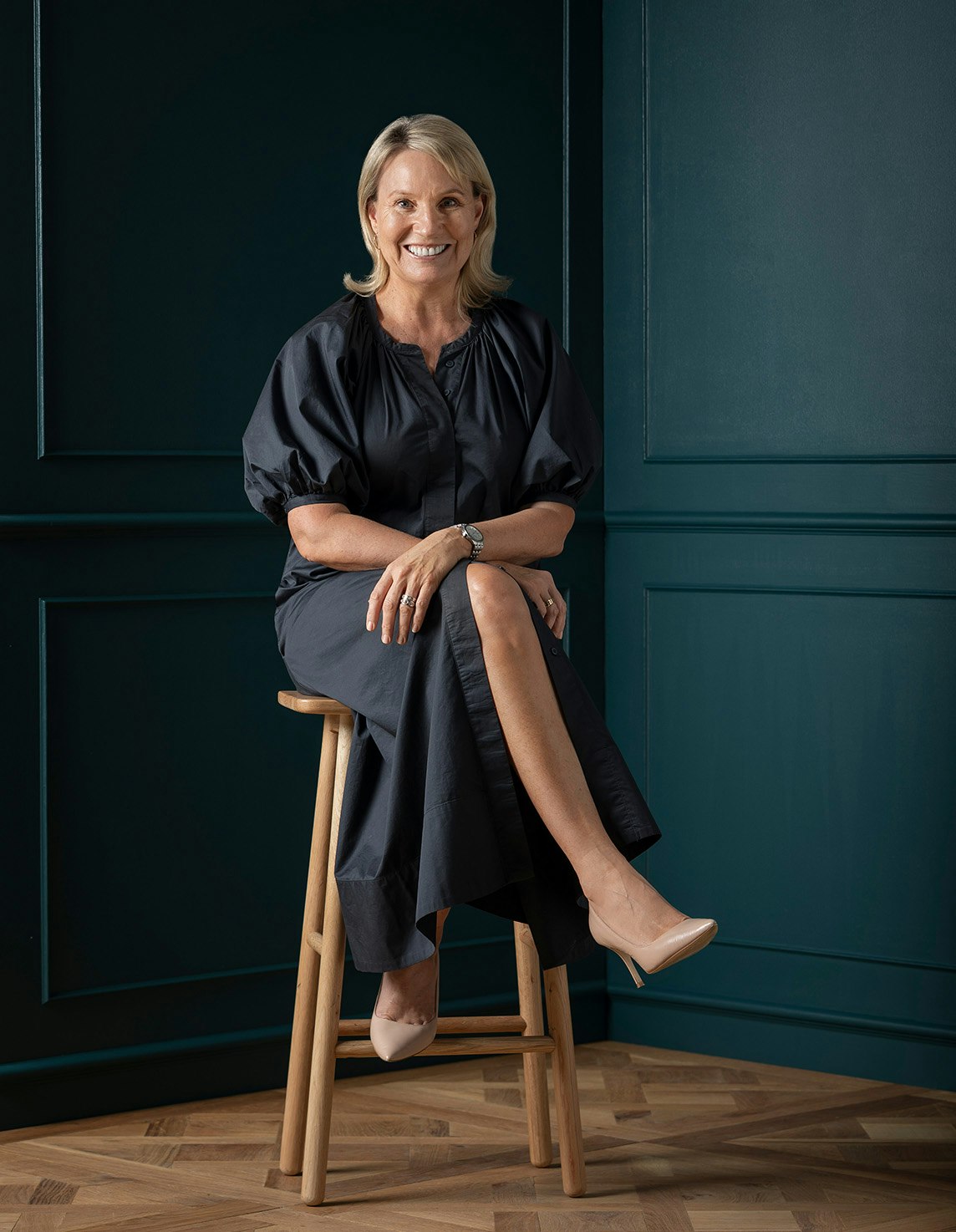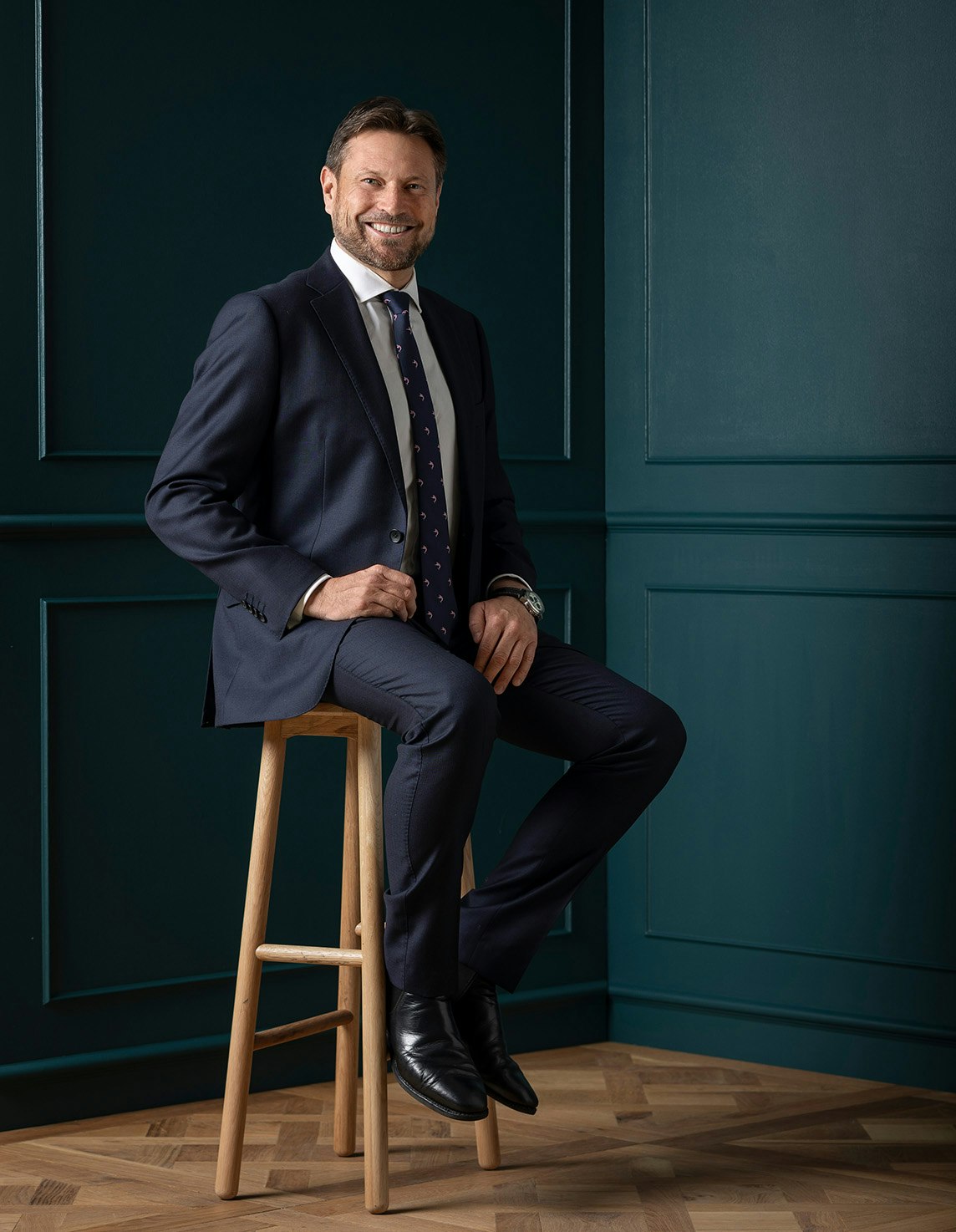Sold13 Beaver Street, Malvern East
"Strathore" - c1906
Distinguished by the grandeur and elegance of the era, this magnificent c1906 solid brick Edwardian residence's extensively extended dimensions provide an impressively spacious and brilliantly zoned environment for every stage of family life in the prestigious Gascoigne Estate.
A host of glorious period features including ornate ceilings and leadlight windows define the arched entrance hall, gracious sitting room with a bay window and the elegant formal dining room. Providing a wonderful venue for entertaining on a lavish scale, the spectacular family dining room beneath soaring skylit cathedral ceilings connects to the formal dining room through bi-fold doors. Parquetry floors flow through the gourmet kitchen appointed with stone benches, Ilve oven and a butler's pantry and the expansive living room featuring a charming built in wet bar and a gas log fire. The living room opens to a picturesque private north facing garden with solar-heated pool and a majestic Palm tree. The main bedroom with a bay window, open fire, walk in robe and ensuite, two additional bedrooms with robes, two bathrooms and fitted home office are downstairs. Upstairs there is a 4th bedroom, stylish 4th bathroom and a sensational rumpus/media room with kitchenette.
Walking distance to Central Park, Malvern station, Burke Rd shops, Wattletree Rd trams and a range of schools, "Strathore" includes an alarm, hydronic heating, air-conditioning, laundry, wine/storeroom, garden shed, irrigation, auto gates and internally accessed double garage with outdoor kitchen. Land size: 979sqm (approx.)
Enquire about this property
Request Appraisal
Welcome to Malvern East 3145
Median House Price
$2,052,500
2 Bedrooms
$1,518,750
3 Bedrooms
$1,855,000
4 Bedrooms
$2,462,750
5 Bedrooms+
$2,981,500
Situated 12 kilometres southeast of Melbourne’s bustling CBD, Malvern East is a suburb renowned for its blend of family-friendly charm and cosmopolitan living.




















