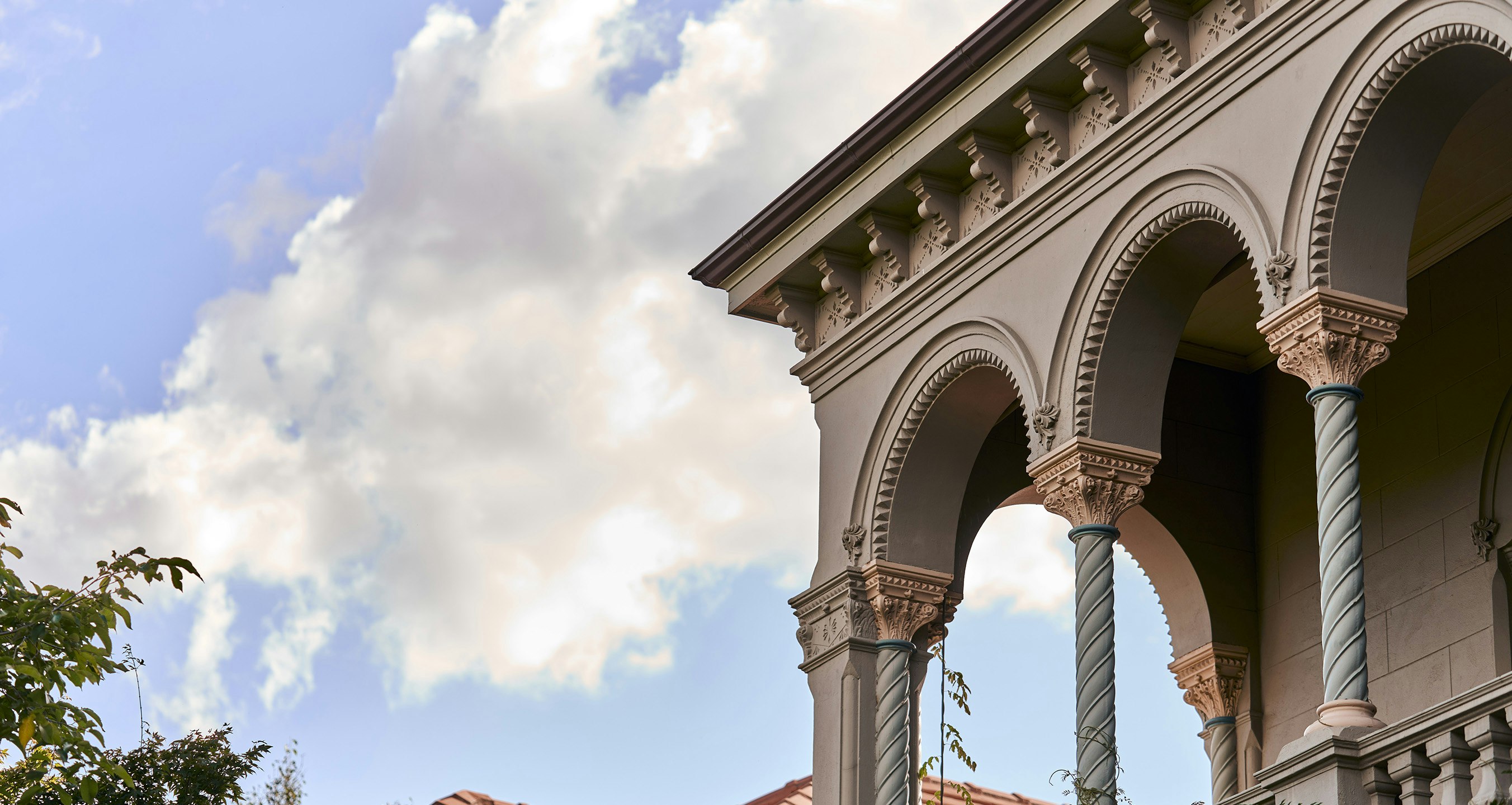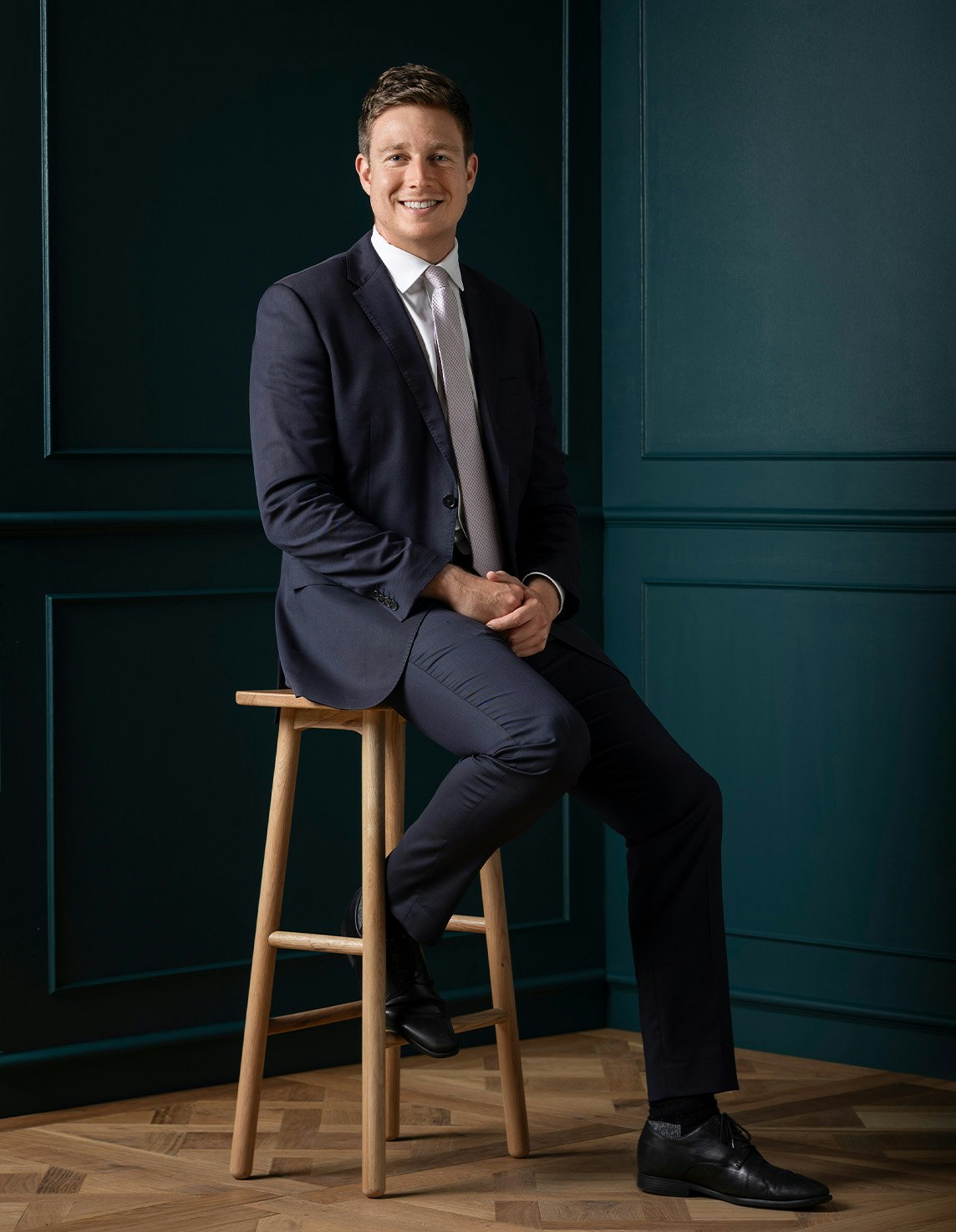For Sale139 Cotham Road, Kew
Cutting Edge Style in Coveted Location
Plans available upon request.
Peacefully positioned with frontage on leafy Ermington Place, this vacant northwest orientated allotment provides the ideal foundation for a luxurious family future with plans designed by CHT architects to build a stunning contemporary 4-bedrom/4-bathroom residence (STCA).
A spectacular exterior profile will instantly impress while the interior dimensions will showcase the latest designer style, superior quality and luxurious finishes. On the ground level a wide entrance hall flows through to an expansive open plan living and dining room with a deluxe gourmet kitchen and butler’s pantry. The living extends out to a private northwest deck and landscaped gardens. A convenient and serene main bedroom with lavish en suite and walk in robes is downstairs. A children’s zone upstairs comprises two additional bedrooms with robes and en suites, a 4th bedroom with robes, a stylish 4th bathroom, fitted study and a spacious rumpus room/retreat. There is also a separate laundry, powder-room, ample storage and internally accessed double garage.
In a prestigious location close to elite schools, Kew Junction, Victoria Park and a host of restaurants and shops, this is a rare opportunity to build the family home of your dreams. Land size: 347sqm approx.
Enquire about this property
Request Appraisal
Welcome to Kew 3101
Median House Price
$2,650,000
2 Bedrooms
$1,365,000
3 Bedrooms
$2,158,633
4 Bedrooms
$2,929,999
5 Bedrooms+
$4,521,666
Kew, positioned just 5 kilometres east of Melbourne's CBD, is renowned for its sophistication and elegance.











