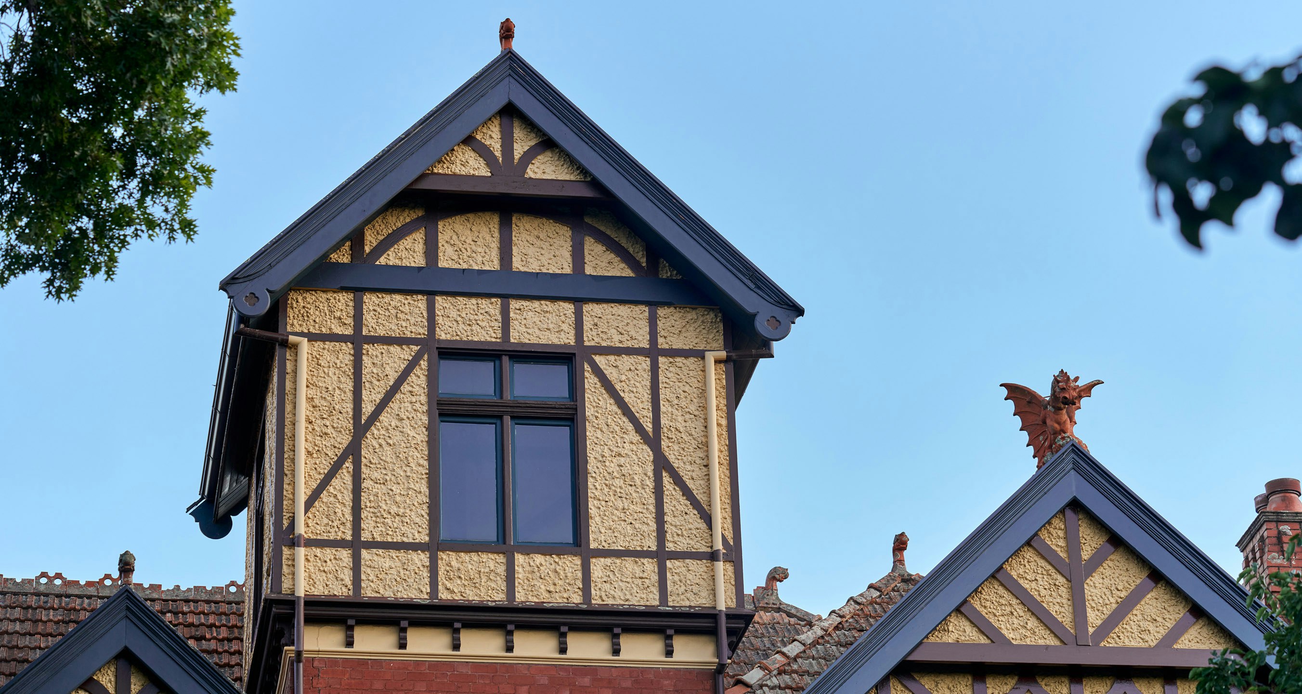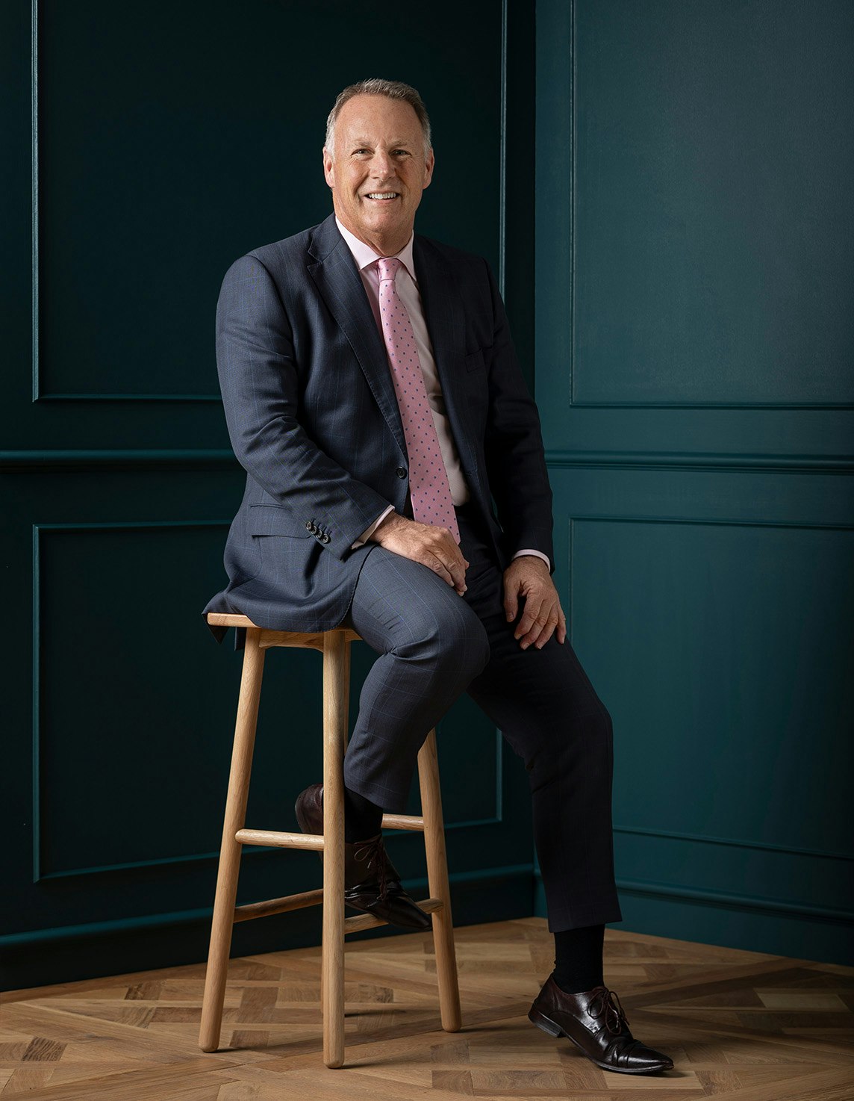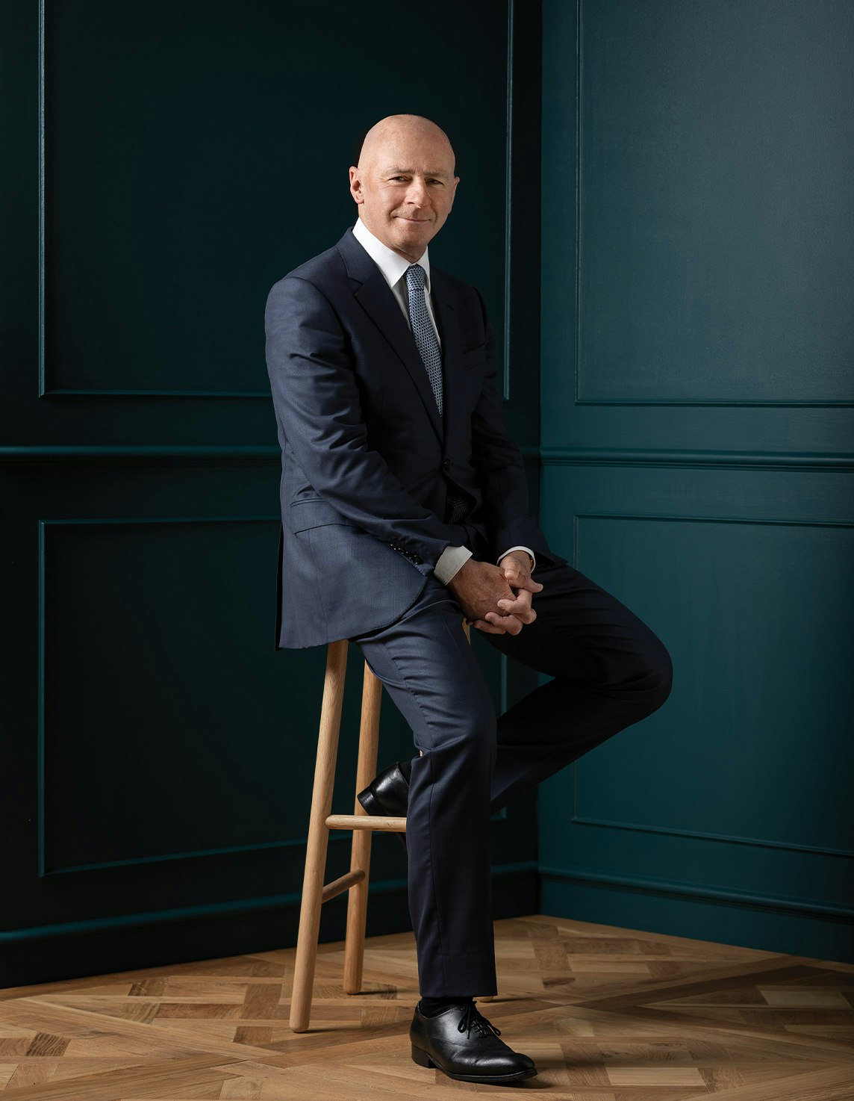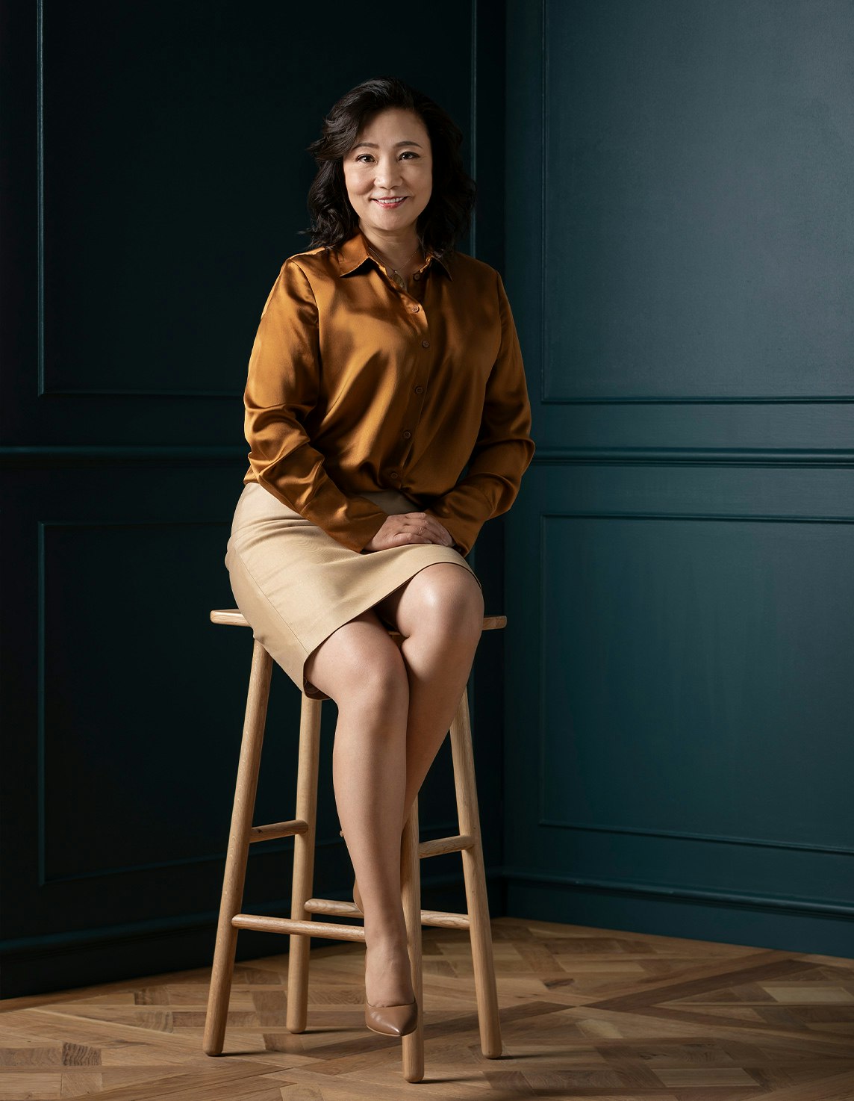Sold14-16 Grandview Grove, Hawthorn East
"Strathnaver" c1886 A Landmark Victorian Residence
Step inside and soak in the stunning ambience of this beautiful landmark slate roofed Victorian residence. Showcasing the grand and impressive proportions of its era, it has been faithfully renovated to preserve its traditional period features throughout, whilst the interior also delivers luxurious living and entertaining spaces geared to today's contemporary family lifestyles which will leave an indelible impression. Arguably the finest home in the surrounding area, it presents a once in a generation opportunity and is set on a magnificently landscaped lush garden allotment, designed by Paul Bangay, spanning 2,021sqm (approx.).
A sophisticated and sumptuous family home of some 709sqm (approx.) with a tapestry of garden rooms, water features and thoughtfully curated indoor/outdoor spaces that enable entertaining on a grand scale for milestone events or for small intimate parties or family gatherings.
The elegant interior provides for every conceivable luxury for total family enjoyment featuring a wide double arched hallway with oak herringbone parquetry floors and decorative cornices leading to the tower with a study alcove, mini-retreat and an upper terrace with panoramic surrounding views including the City skyline. Downstairs opens to a spacious executive study or lounge area with garden vistas, generous formal dining and sitting rooms opening to the garden, a large powder room, downstairs guest bedroom with ensuite, a food servery, second powder room and laundry with chute and drying cupboard. Front and rear staircases lead to five large upstairs bedrooms, three ensuites including a sumptuous main bedroom with his and hers dressing room and a luxurious marble ensuite opening to the expansive balcony with city and garden views.
A superb contemporary family domain includes a rumpus room/study area, expansive family living and dining incorporating a sleek marble and stainless steel kitchen equipped with prestige Miele appliances and a large butler's pantry.
All opening to European influenced terraces, on one side to a casual outdoor dining area with gas mains BBQ, another to a second dining area with wood-fired stone pizza oven overlooking a heated 15m pool and spa; plus a third area with water fountain for meditation or tapas style entertaining. A fully self-contained two-storey pool house within a private hedge-lined garden completes the truly inspired external entertaining spaces.
This beautiful home includes a wine room, gymnasium, extensive storerooms, comms room, mud room; remote front gates with a circular driveway and secure internal access via a remote 4-car garage with rear access from a wide laneway.
Other comprehensive appointments include CBUS home automation, video intercom, security system, hydronic heating, R/C air-conditioning, marble fireplaces; plus European bathroom fittings, kitchen rubbish chutes, under floor television lift and ducted vacuum.
This exceptional renovated Victorian residence is perfectly situated in a leafy avenue lined with a beautiful canopy of trees, amongst many other period homes in a sought-after pocket of Hawthorn. An incredible location which feels like a private oasis only a 500m walk to Camberwell Junction or Auburn Village train station and the myriad of surrounding shops, cafes, restaurants and theatres, nearby Reserves and many of Melbourne's finest schools as well as Swinburne University all underpinning its family lifestyle credentials.
In Conjunction with Michael Ramsay from The Advocates Property Advisory 0418 334 075
Enquire about this property
Request Appraisal
Welcome to Hawthorn East 3123
Median House Price
$2,496,722
2 Bedrooms
$1,458,999
3 Bedrooms
$2,088,333
4 Bedrooms
$3,291,667
5 Bedrooms+
$3,575,666
Situated 7 kilometres east of Melbourne's centre, Hawthorn East offers a coveted mixture of greenery, historic charm, and modern amenities that cater to a wide range of preferences and lifestyles.








