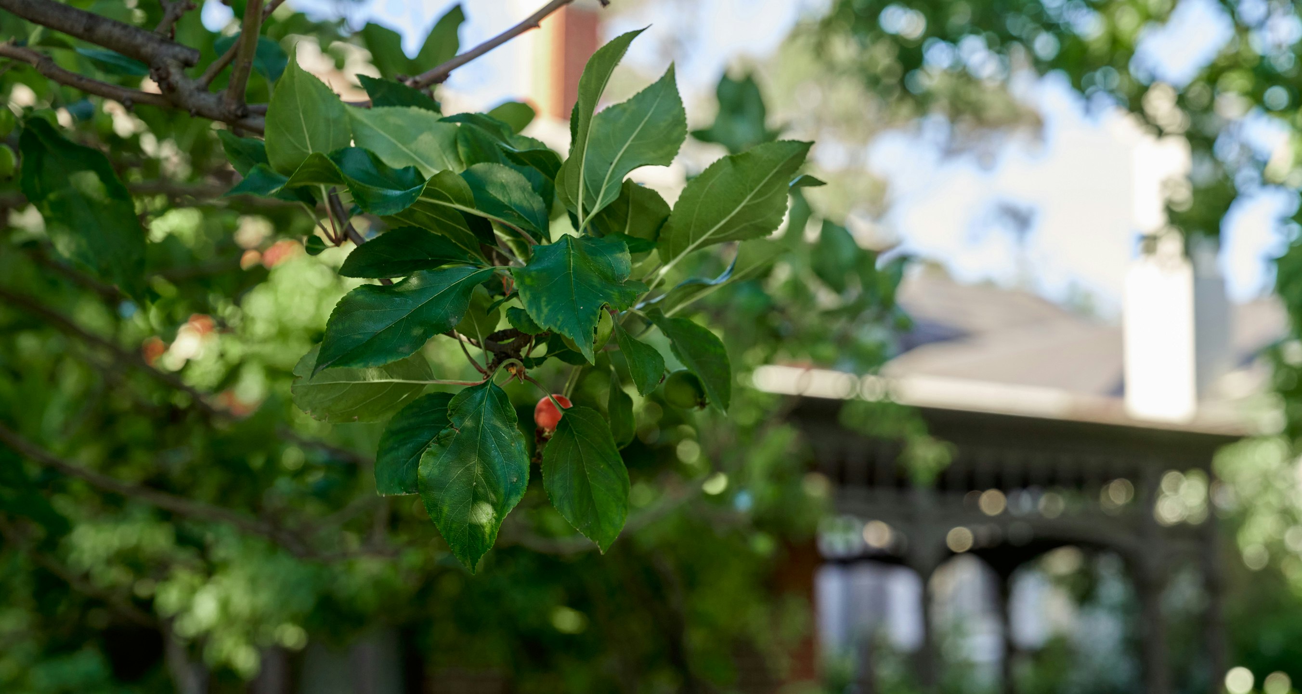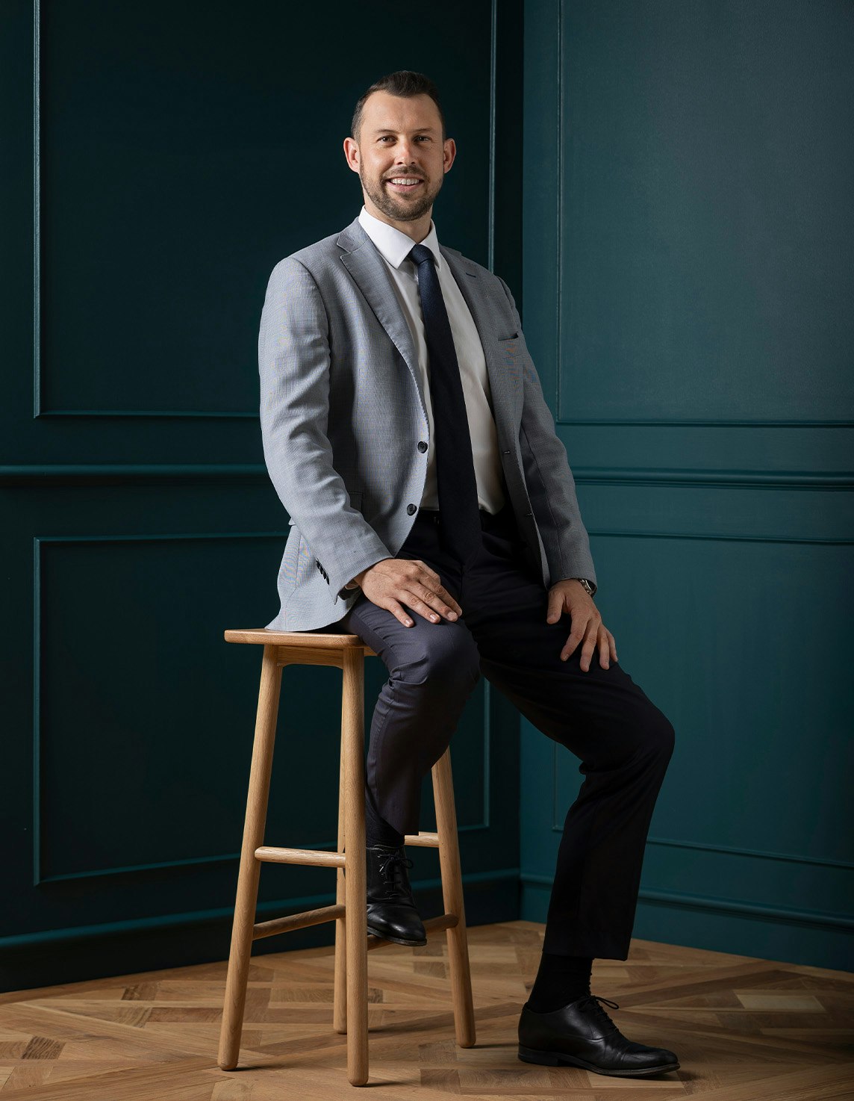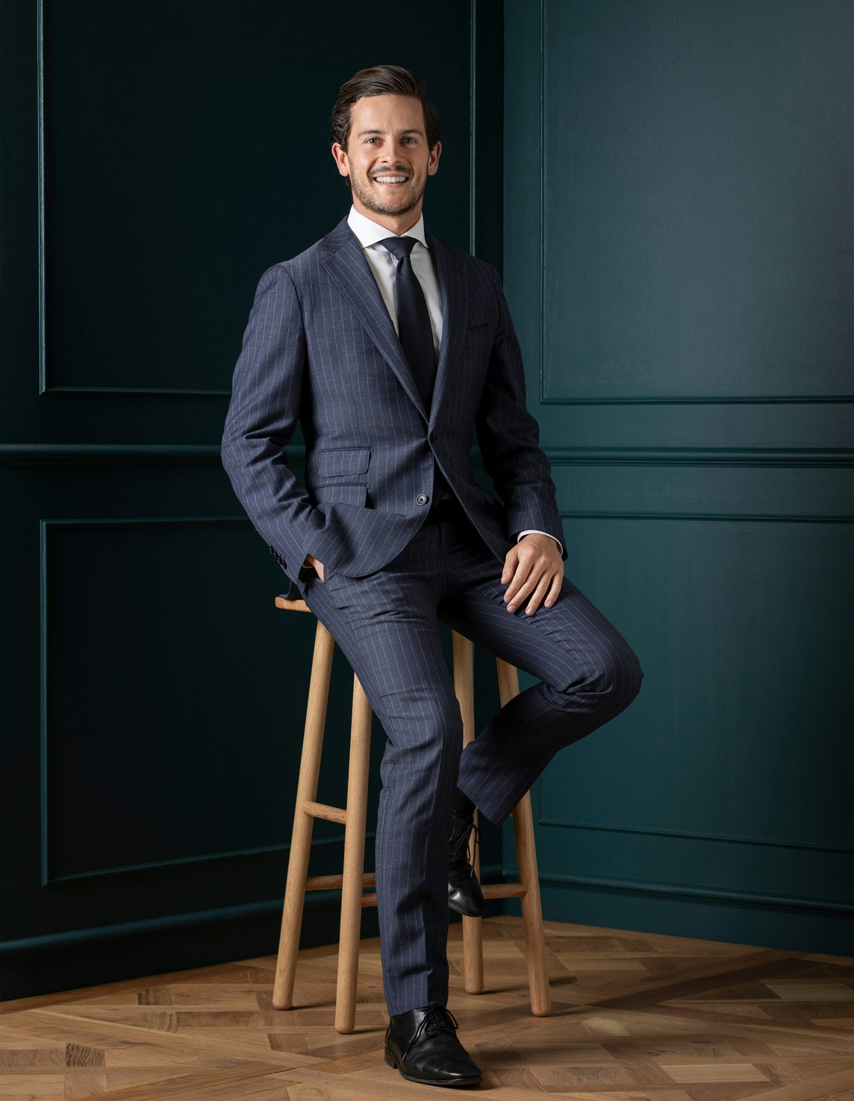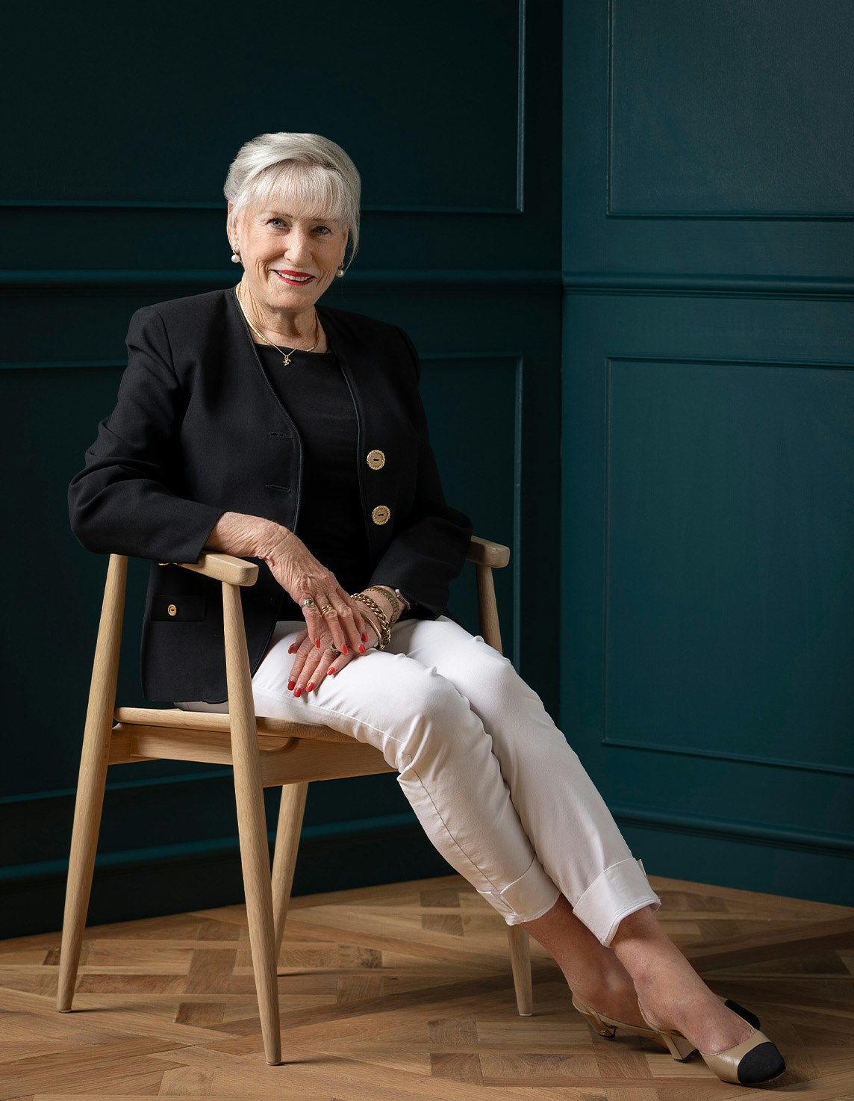Sold15 Beaver Street, Malvern East
“Nyora” – Exquisite Elegance
A quintessential Gascoigne Estate Federation residence, this magnificent solid brick home sits proudly within glorious, landscaped north-facing garden and pool surrounds. Combining elaborate original elegance with contemporary designer style, the single level floorplan delivers every essential for modern family success.
Framed by a sweeping return verandah, the wide entrance hall, elegant sitting room and grand formal dining room impressively showcase Baltic pine floors, ornate ceilings, leadlight windows and fireplaces. Enjoying a backdrop of greenery, the expansive open plan living and dining room with an open fire and gourmet kitchen appointed with stone benches, Bosch appliances and a study nook is bathed in northern light. Double doors take the living out to a large undercover stone paved terrace with built in BBQ and wok burner. It’s an idyllic venue for year-round al fresco dining overlooking the picturesque solar heated pool and lush landscaped gardens. Baltic pine floors continue through the gorgeous main bedroom with fireplace, robes and a designer en suite, three additional double bedrooms and two stylish bathrooms.
Enjoying close proximity to Malvern station, Central Park, local cafes and shops, trams and a range of excellent schools, it is complete with an alarm, hydronic heating, RC/air-conditioner, laundry, outdoor shower, workshop/storeroom and internally accessed double carport. Land size: 835sqm approx.
Enquire about this property
Request Appraisal
Welcome to Malvern East 3145
Median House Price
$2,013,741
2 Bedrooms
$1,491,667
3 Bedrooms
$1,810,000
4 Bedrooms
$2,373,000
5 Bedrooms+
$2,813,000
Situated 12 kilometres southeast of Melbourne’s bustling CBD, Malvern East is a suburb renowned for its blend of family-friendly charm and cosmopolitan living.



























