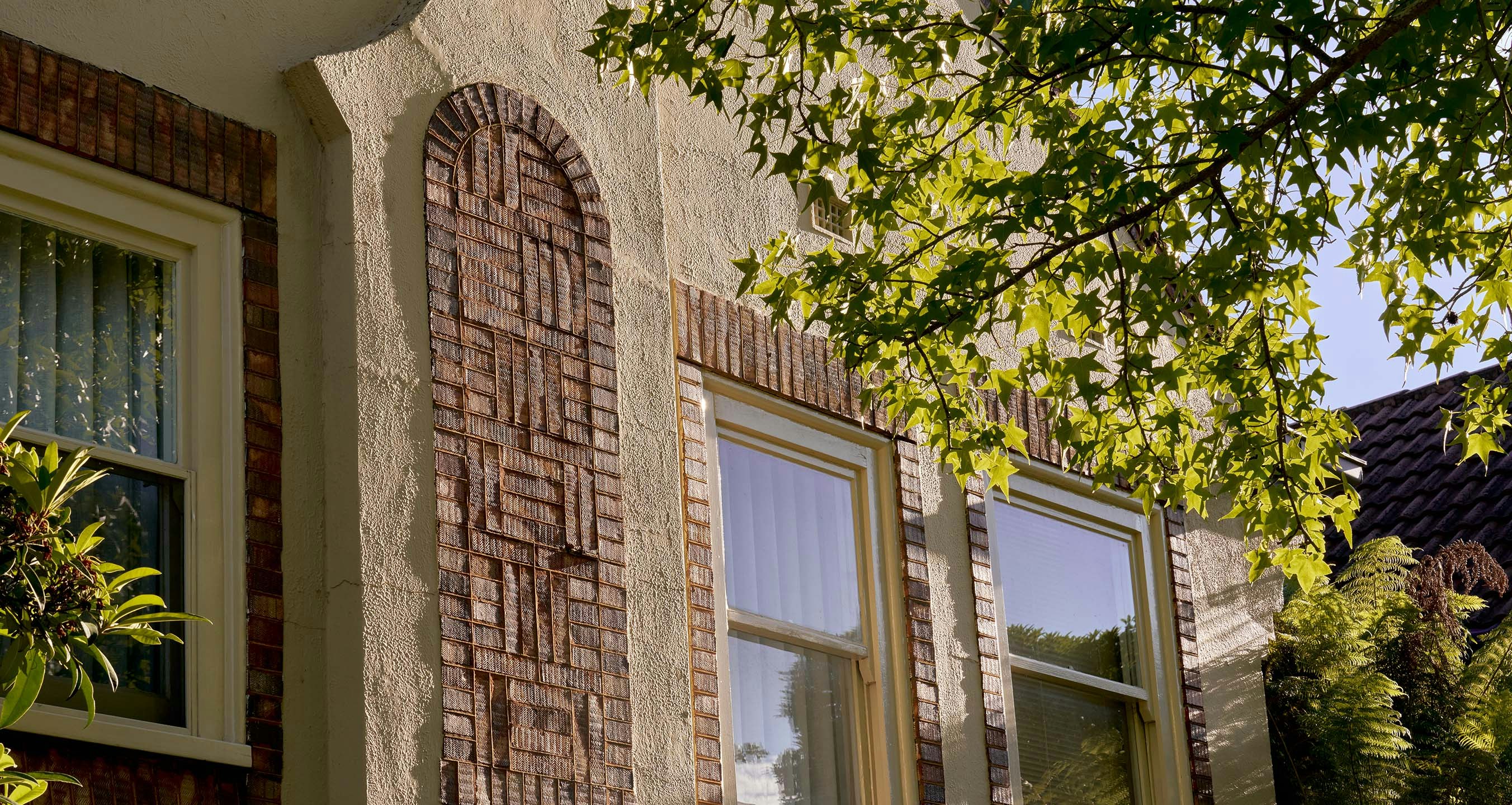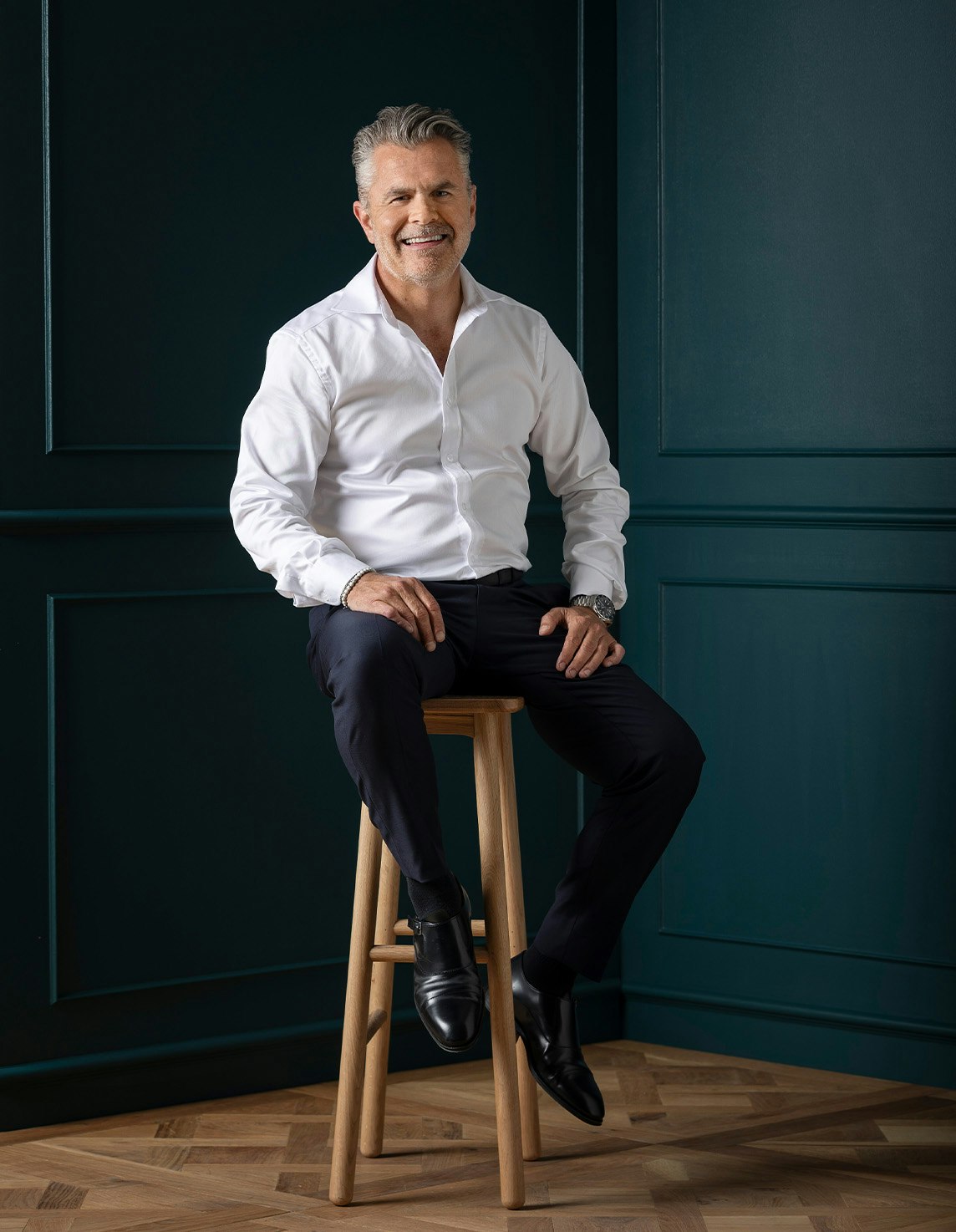For Sale16 Peace Street, Glen Iris
Exceptional Landholding - Approximately 1060sqm with 18.3m Frontage
Inspect by private appointment
Impeccably maintained by the one owner since it was built in 1984, this timeless brick residence's generous dimensions and exceptionally deep 1060sqm approx. north-facing private allotment with pool, provides immediate family appeal in an enviable tree lined cul de sac culminating in Gardiner's Creek parkland. With exciting scope to update to your own requirements and taste, it also offers the possibility of rebuilding entirely as a new luxury home or boutique development (STCA).
Flanked by driveways on both sides, the central foyer flows through to an expansive sitting and formal dining room featuring rich timber floors and opening to the garden. The generous family living room with an open fire and adjacent well-appointed stone kitchen with casual dining area extends out to a large vine covered pergola, ideal for al fresco dining while enjoying picturesque outlooks over the garden and solar heated pool.
Family accommodation upstairs comprises the main bedroom with en suite and walk in robe, three additional double bedrooms, a bathroom and a large north-facing balcony overlooking the garden.
Just a short walk to Glen Iris station, High St trams, cafes, shops, bike path and a range of private and public schools, it includes ducted heating/cooling, third bathroom, laundry, irrigation, 6 water tanks and internally accessed garage. Land size: 1060sqm approx.
Enquire about this property
Request Appraisal
Welcome to Glen Iris 3146
Median House Price
$2,351,333
2 Bedrooms
$1,458,333
3 Bedrooms
$2,077,667
4 Bedrooms
$2,559,667
5 Bedrooms+
$3,294,166
Glen Iris, situated approximately 10 kilometres southeast of Melbourne's CBD, is a well-established and affluent suburb known for its leafy streets, spacious parks, and prestigious schools.


















