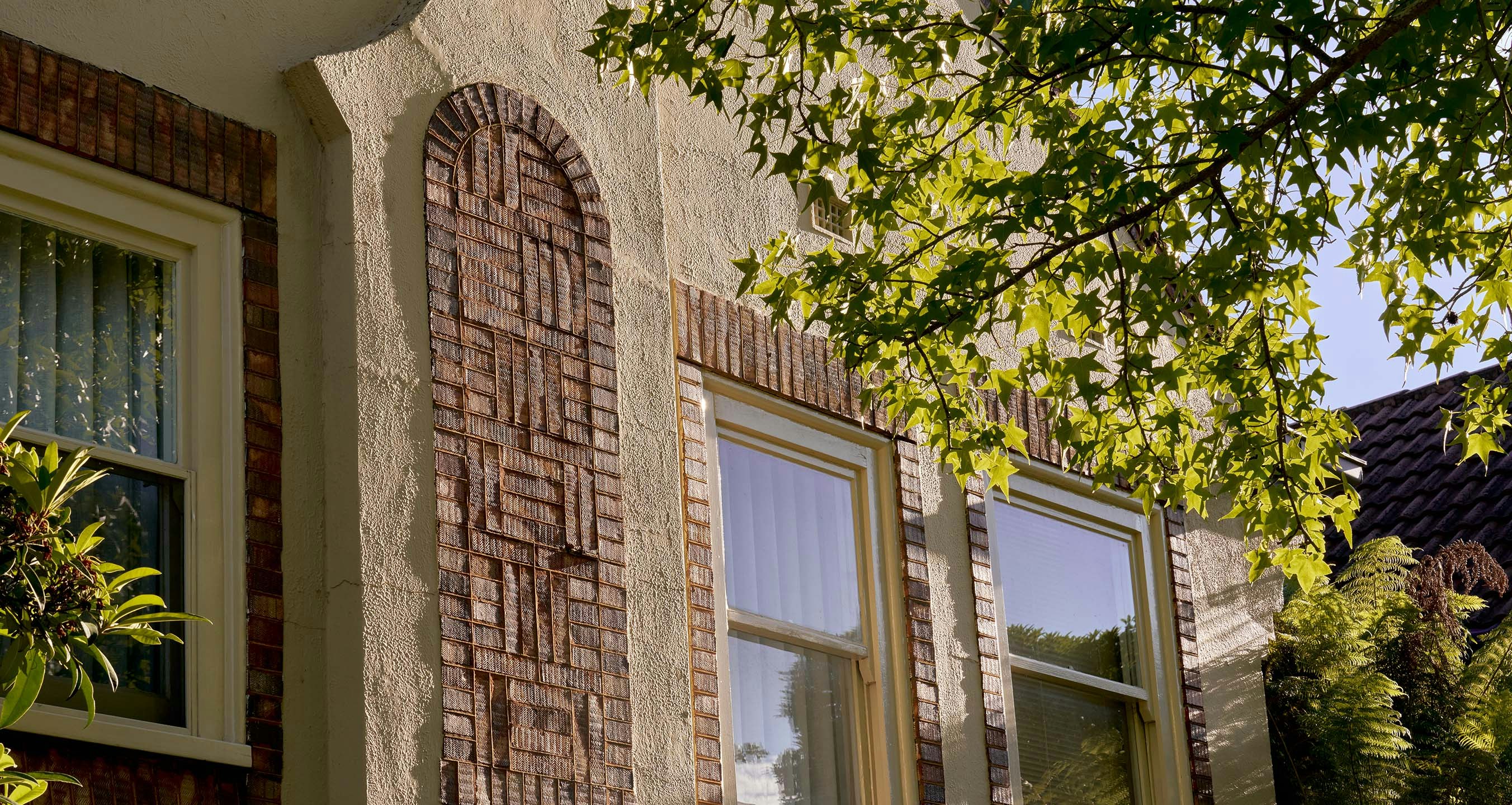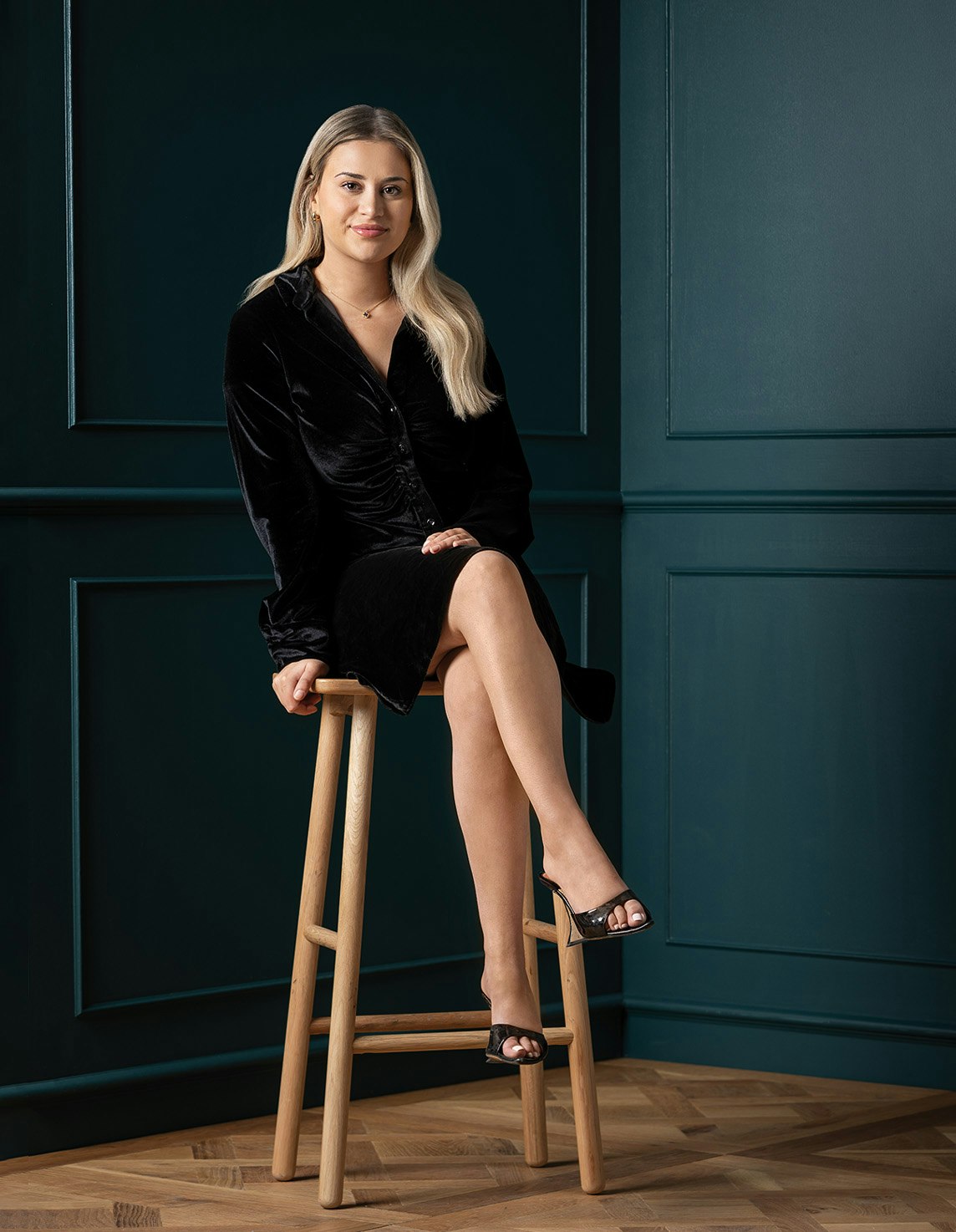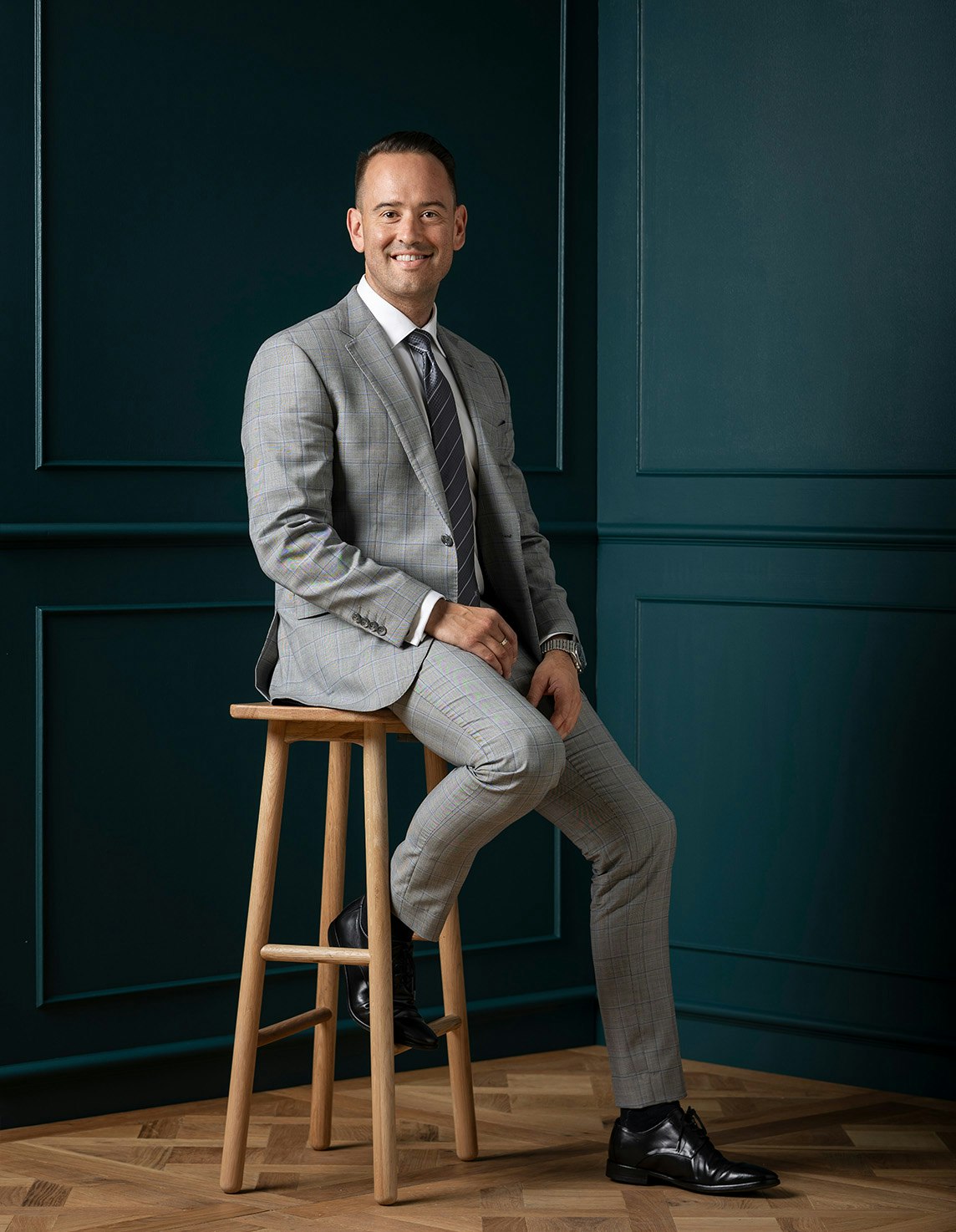Sold2/15 Vernon Street, Glen Iris
Contemporary Town Residence in the Heart of Glen Iris
This multi-level residence is a masterpiece in contemporary architecture. Built by Britten Builders, it sets a benchmark for luxury and high-level appointments in the area.
Situated on the high side of Vernon Street at the rear of the block, providing elevated views and a standout street presence which provides a light-filled interior with luxurious appointments. The house is designed with a flexible floorplan providing multiple options including being a multi-generational home and/or home office options.
Set in landscaped terraced gardens and introduced by solid timber double width pivot entrance door, the stunning interior where high ceilings and floor-to-ceiling windows enhance the light and vistas. A crisp white décor matched to black and charcoal grey appointments, CaesarStone surfaces, wide oak floorboards and Signorina Italian tiles define the interior. On the lower level, a large light filled retreat/studio with a separate study, powder room and internal access to the garage which enables a teenager’s retreat, formal sitting room, or large home offices.
The ground floor features an expansive living and dining room with state-of-the art kitchen and butler's pantry equipped with prestige Miele appliances, integrated fridge/freezer, wine fridge, custom made timber cabinetry with soft-close drawers, opening to a spacious alfresco area, plus a powder room and a large guest bedroom with BIRs and ensuite.
A beautiful timber staircase leads upstairs to a further three bedrooms, all with ensuites, main with a large WIR and tree-top valley views. Includes video intercom, alarm and security gates/cameras, ducted heating, refrigerated cooling, Heat & Glo gas FP in living area, fully-tiled floor-to-ceiling bathrooms, 100% wool carpets, electric blinds in living and main bedroom, and a remote 3-car garage with polished concrete and water tank.
Ideally located in a leafy and popular residential area enjoyed by families near Watson Park and moments from Ashburton shopping or the Recreation Centre. Public transport options, Gardiners Creek trails and a few minutes from Solway Primary, Estrella Kindergarten, and CBD access via City Link, all reinforcing the sought-after family recreation and lifestyle benefits of this area.
Enquire about this property
Request Appraisal
Welcome to Glen Iris 3146
Median House Price
$2,289,296
2 Bedrooms
$1,652,501
3 Bedrooms
$2,047,149
4 Bedrooms
$2,478,333
5 Bedrooms+
$3,269,999
Glen Iris, situated approximately 10 kilometres southeast of Melbourne's CBD, is a well-established and affluent suburb known for its leafy streets, spacious parks, and prestigious schools.






















