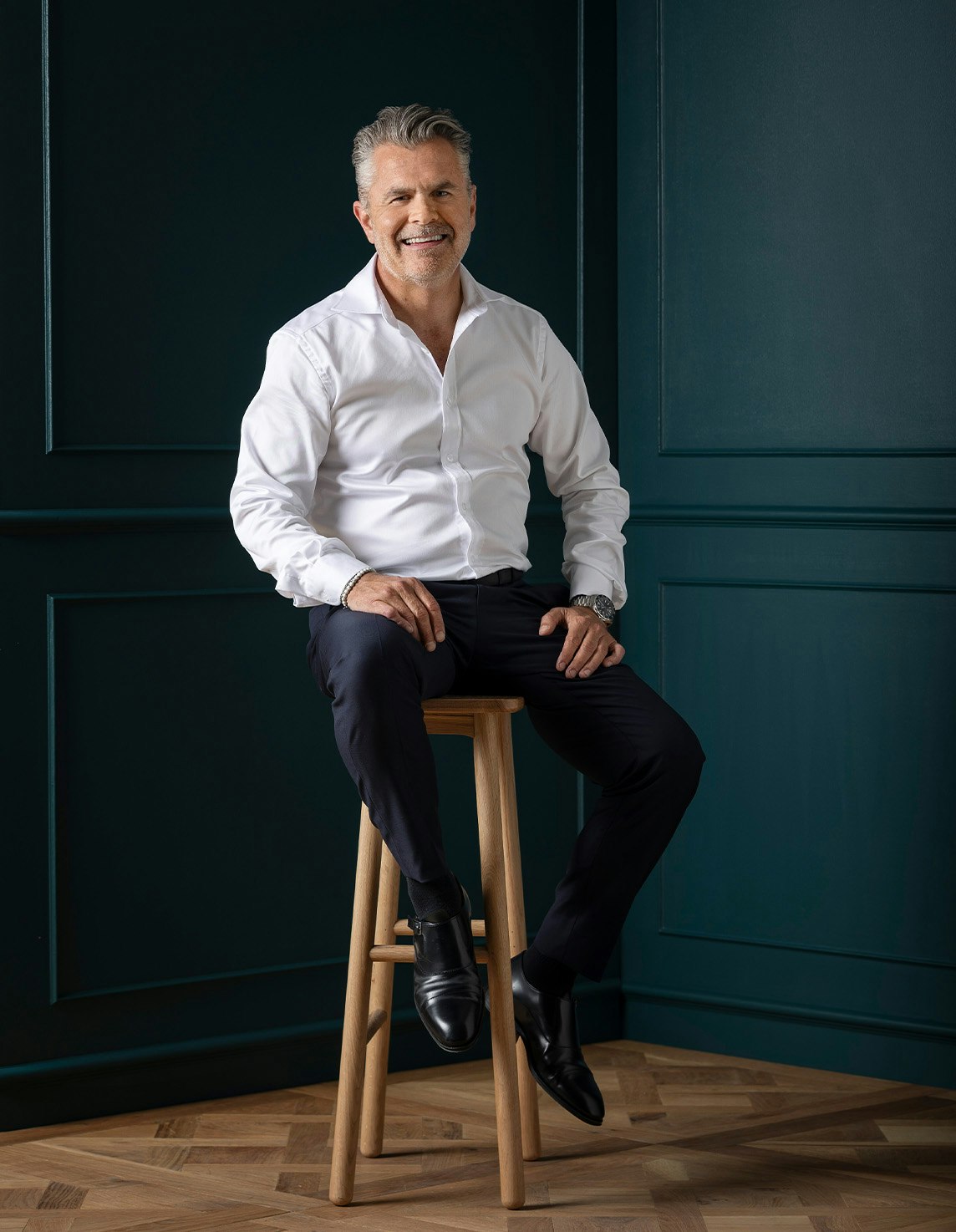Sold25b George Street, Ashwood
Masterful, Meticulous, Architectural Design / Elegant Family Living in Prized Locale
sold 25b George Street, Ashwood, VIC
1 of 15sold 25b George Street, Ashwood, VIC
1 of 2Beautifully appointed, proportioned and positioned, this brand new, just completed, contemporary residence features a compelling blend of luxury, comfort, and sophistication alongside everyday practicality. A generous wide entrance hallway and refined spotted gum floors make the fitting introduction to vast living spaces that exist in tandem with its preferred north facing orientation, establishing a warm and welcoming setting for daily enjoyment, rejuvenation and entertaining.
Flanked by graceful sliding doors to an inviting undercover alfresco zone, open plan living features plenty for space for din-ing, relaxing and study, while a stylish kitchen with an elegant walk-in pantry, striking stone island and European appliances presents a fine example of the design mastery evident throughout.
Ascend the staircase to a luxuriously carpeted first floor where three well-proportioned bedrooms share an exquisite main bathroom, fully tiled with chic stone top vanity. A fabulous first floor retreat features sweeping vistas to the north delivering excellent family flexibility. A ground floor main bedroom suite comes complete with walk in robe and glorious ensuite.
Additional attributes include zoned ducted heating and cooling, excellent storage, dedicated laundry, first and ground floor powder rooms, security system, a double garage with internal and rear access and plenty of parking.
Minutes to Chadstone, Deakin University, Gardiners Creek Trail and host of local reserves, shops on Warrigal Road, Ashbur-ton village and pool, a range of childcare and kindergarten options lie within easy reach. Excellent transport links, the bike path and convenient Monash Freeway access are nearby.























