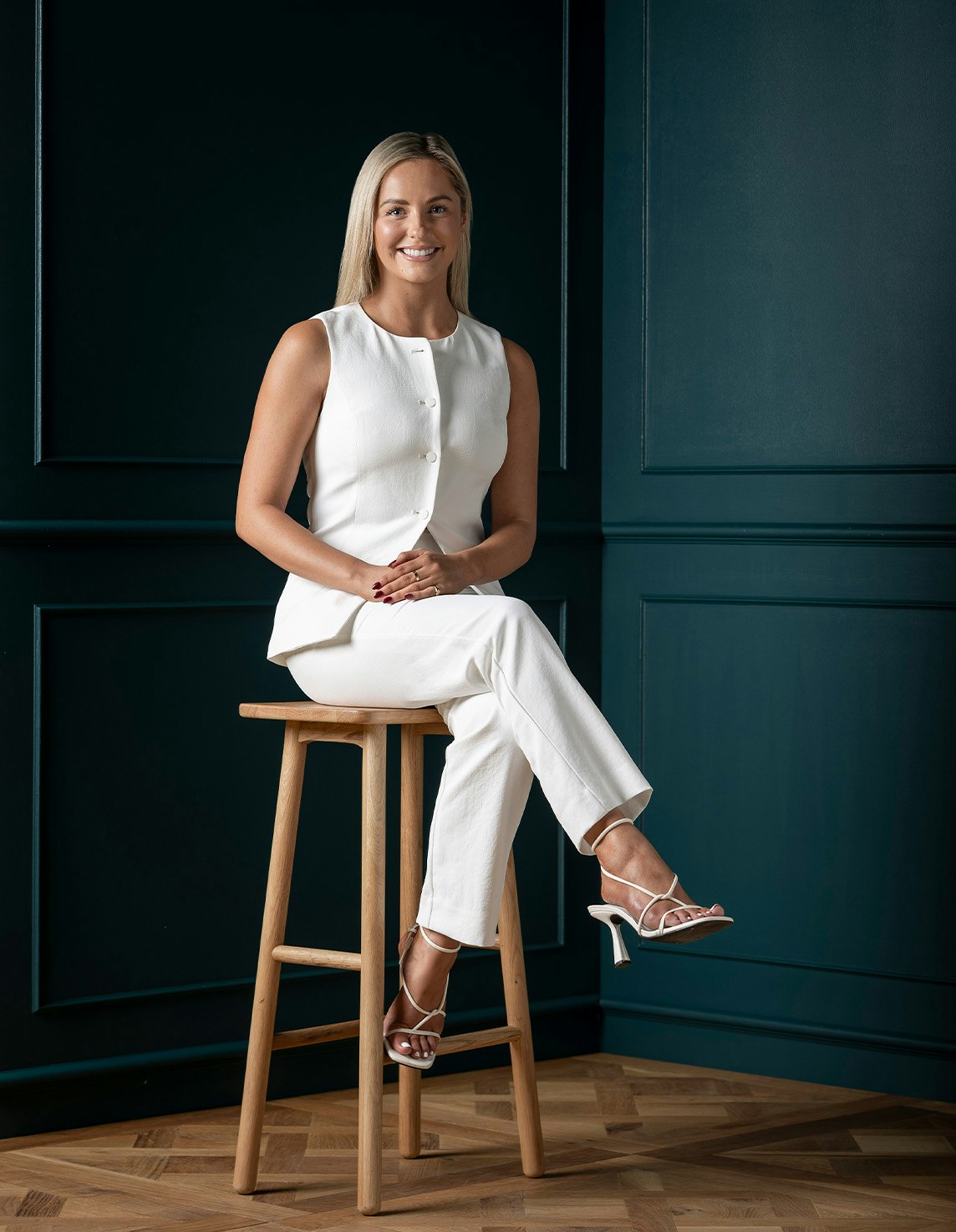Sold271 Humphries Road, Frankston South
A bold statement of modern luxury
Immersed in serenity and oozing a striking elegance, this bold showpiece home sits privately nestled at the base of an enchanting driveway, delivering an enviable lifestyle united by seclusion and grandeur, whilst optimising every inch of the undulating 4935sqm (approx.) allotment.
An immaculate facade reveals an elevated standard of craftsmanship which remains consistent throughout the breathtaking four bedroom residence, welcoming you with a palpable sense of warmth and free-flowing polished timber floorboards.
The sprawling family domain showcases palatial dimensions, and seamlessly blends the casual dining, living and spacious kitchen complete with Caesarstone benchtops, pyrolytic oven, central island bench with power, Asko dishwasher, and butler's pantry equipped with plumbed fridge, and ample storage. The expansive opulence continues, revealing an unsuspecting theatre room, comprising eight reclining 'theatre seats', cinemascope screen (21x9"), eight speakers and full subwoofer.
The commanding master bedroom completes this end, offering a tranquil expanse with idyllic garden views through a wall of panelled windows. Access to an intimate deck, guarantees a quiet morning coffee. Further exploration unveils large-scale 'his and her' WIRs, and impressive ensuite with mirroring vanities and private WC.
The remaining home showcases three double bedrooms (BIRs), stylish main bathroom, study, and laundry with ample storage, anchored by a rumpus room with spectacular sweeping views of the pool area and lush native greenery beyond. Highlighted by eye-catching vignettes, the sweeping gardens mirror the unrivalled grandeur delivered inside, and encourage native birdlife.
Luxury appointments include: digital front door access, dual (six-star) GDH, three-phase power, four car garage with space for tools, asphalt circular driveway, two water tanks (3,600ltr and 26,000ltr), in-ground swimming pool (concrete) with adjoining 6-8person spa (solar gas heated), designated fire pit area, children's cubby, boat/car access to rear, caravan accommodation, 6 x 9m (approx.) rear workshop/man cave complete with power and TV point.
Conveniently positioned to enjoy the alluring charm of peninsula living, a short drive uncovers illustrious schools, hidden bushlands and walking tracks, pristine coastlines, boutique shopping strips, and easy freeway access.
Enquire about this property
Request Appraisal
Welcome to Frankston South 3199
Median House Price
$1,155,667
2 Bedrooms
$816,667
3 Bedrooms
$976,000
4 Bedrooms
$1,266,666
5 Bedrooms+
$1,563,333
Frankston South, about 45 kilometres southeast of Melbourne, is a leafy and peaceful suburb characterised by its large properties and natural surroundings.





















