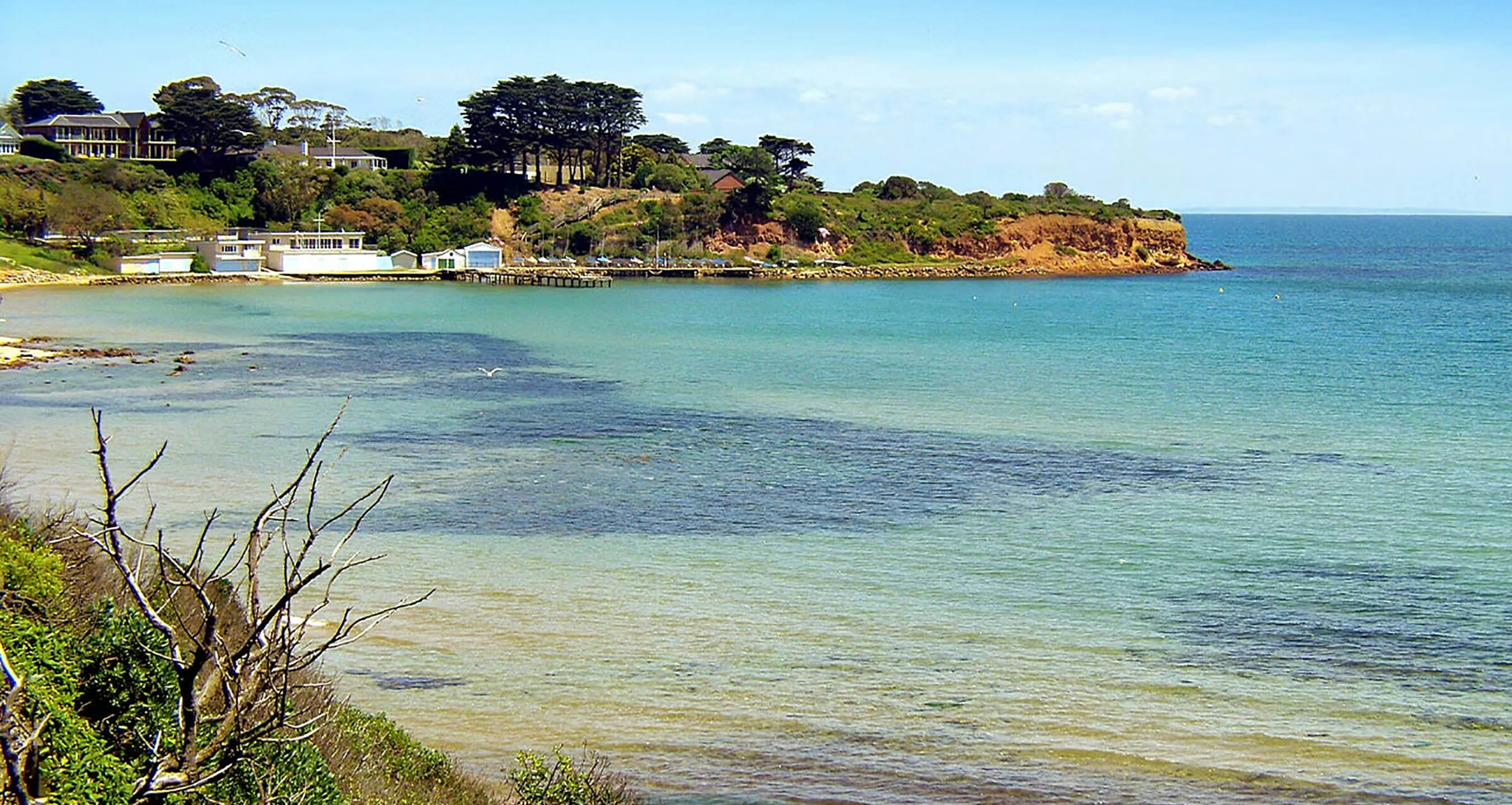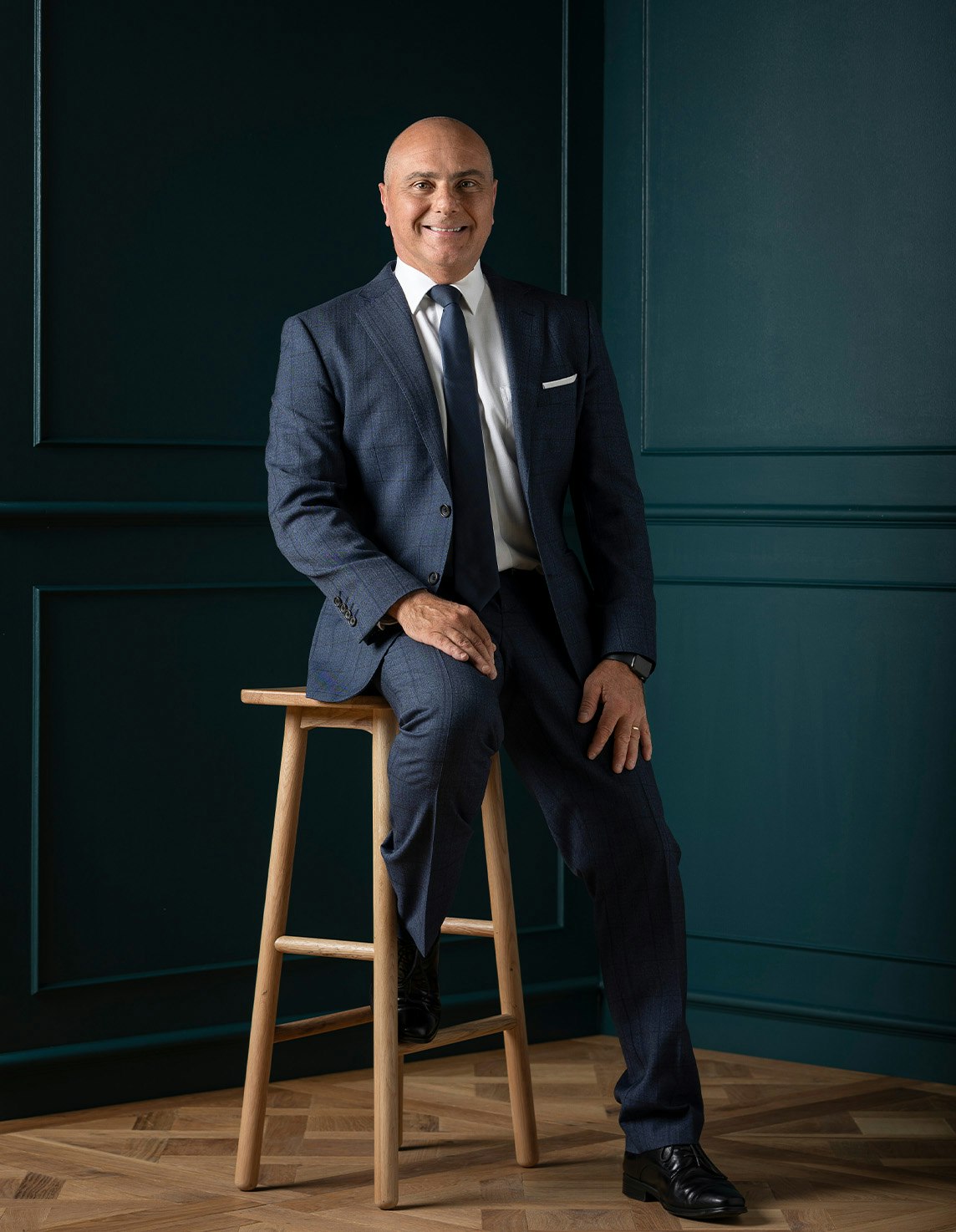Sold3/102 Mather Road, Mount Eliza
2023 HIA Eastern Vic Spec Home Award Winner
Mid-Century glamour meets contemporary coastal brilliance in this outstanding, brand-new, 5-bedroom Mount Eliza residence, custom designed for luxurious resort-style family living and entertaining, on 2,077 square metres (approx.) in the prized Woodland precinct.
Crafted by Beachstone Homes - highly regarded for their dedication to excellence and quality-driven level of detailing - and designed to fuse the internal with external environments, the single-level home is privately set at the end of a long driveway in a master-planned development of just three exclusive residences.
Surrounded by beautifully landscaped gardens, an oversized front door from the portico entrance decking opens to reveal the generous proportions and outstanding appointments within. Cohesively curated fittings, in calming neutral hues include Quantum Quartz benchtops and vanities, pure wool carpets, sheer linen curtains, 2-pac cabinetry, designer lighting, and Villeroy and Boch brushed nickel tapware. A central hallway, extends to the main open plan living area, with 4.3 metre timber-lined v-joint ceilings, and an abundance of floor-to-ceiling glass, which opens out to the alfresco deck, pool, and spa. The entertainer's kitchen features a large island bench, Miele pyrolytic and steam ovens, gas cooktop, Fisher & Paykel integrated fridge/freezer and wine fridge, plus a butler's pantry complete with insinkerator and All-In-One Zip tap.
Zoned in its own wing, the main bedroom suite opens to a private deck, and luxe fully tiled ensuite with free-standing bath and walk-in shower, adjoining a lavishly fitted dressing room/walk-in robe complete with skylight. There are a further four bedrooms, all with walk-in robes, and one with an ensuite, while the main bathroom also has a free-standing tub and walk-in shower. The fully tiled pool and spa is both solar and gas-heated. A covered, hardwood timber alfresco deck has a built-in barbecue, and there is an expansive lushly lawned and elegantly landscaped backyard, with fire-pit area and raised veggie beds.
The separately zoned large rumpus room is accessed via a hallway complete with a series of skylights and opens out to the Alfresco and rear deck through stacking sliding doors. While the study/home office is located at the opposite end of the home. Other features include zoned central heating and cooling , reticulated electric solar hot water system, gas log fire, auto blinds and curtains in recessed ceiling pelmets, triple remote operated garage, plus parking bay for boat/caravan, garden irrigation system and large water tanks. Located within walking distance to local shops, minutes from prestigious schools, Mount Eliza village, beaches, and Peninsula Link.
Enquire about this property
Request Appraisal
Welcome to Mount Eliza 3930
Median House Price
$1,606,667
2 Bedrooms
$1,480,001
3 Bedrooms
$1,397,500
4 Bedrooms
$1,696,667
5 Bedrooms+
$2,267,500
On the Mornington Peninsula approximately 50 kilometres southeast of Melbourne's CBD, Mount Eliza epitomises coastal charm combined with an upscale lifestyle.































