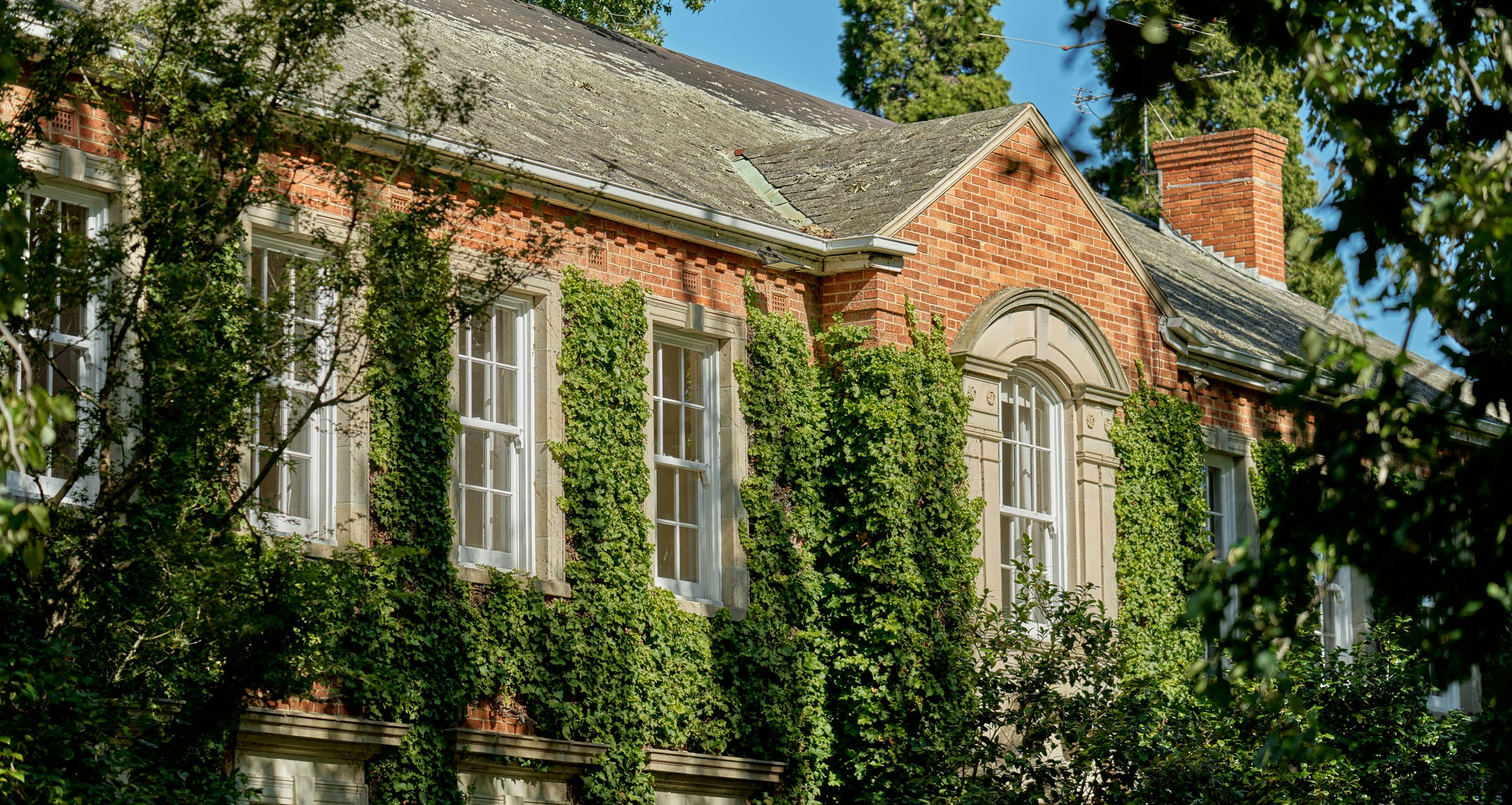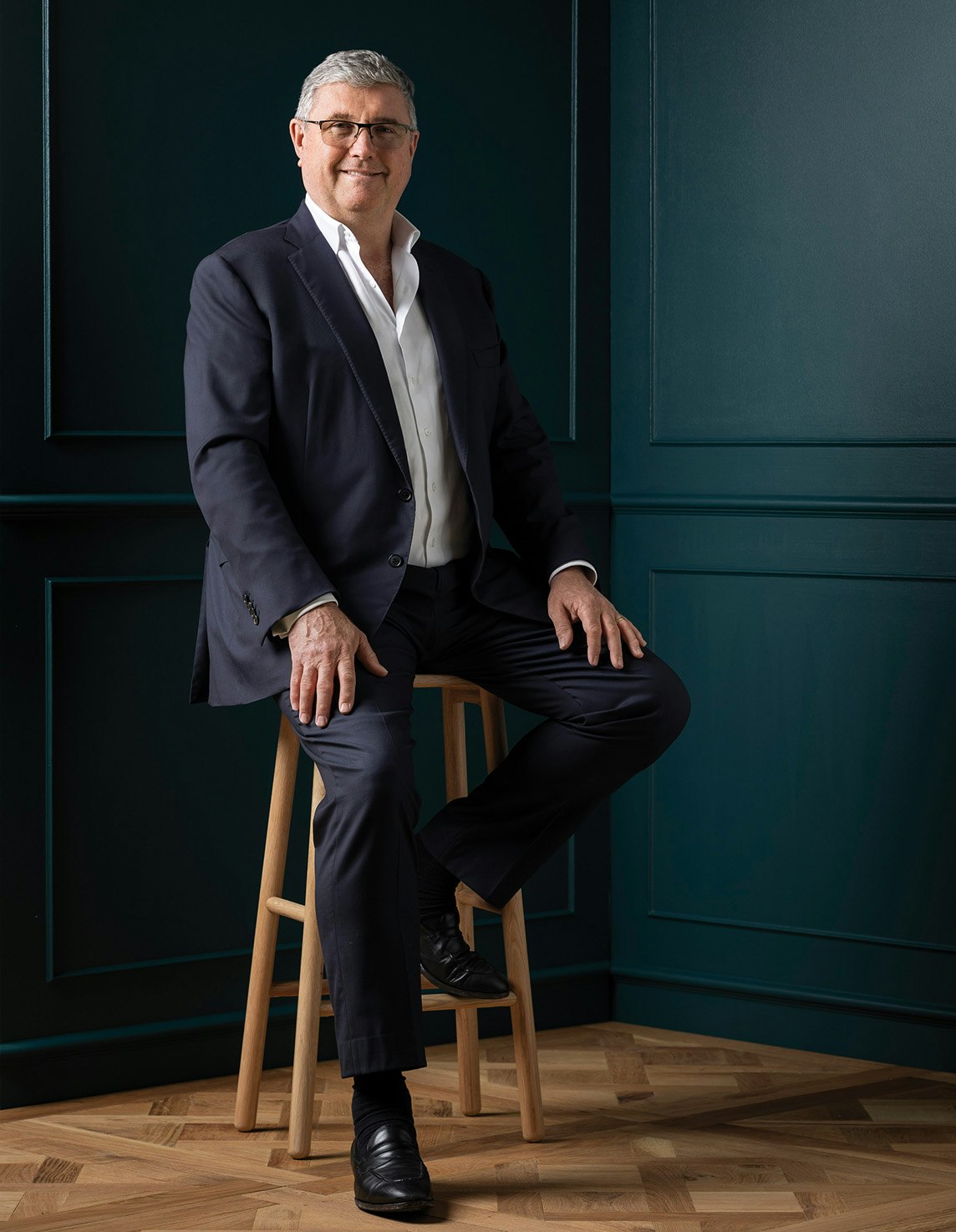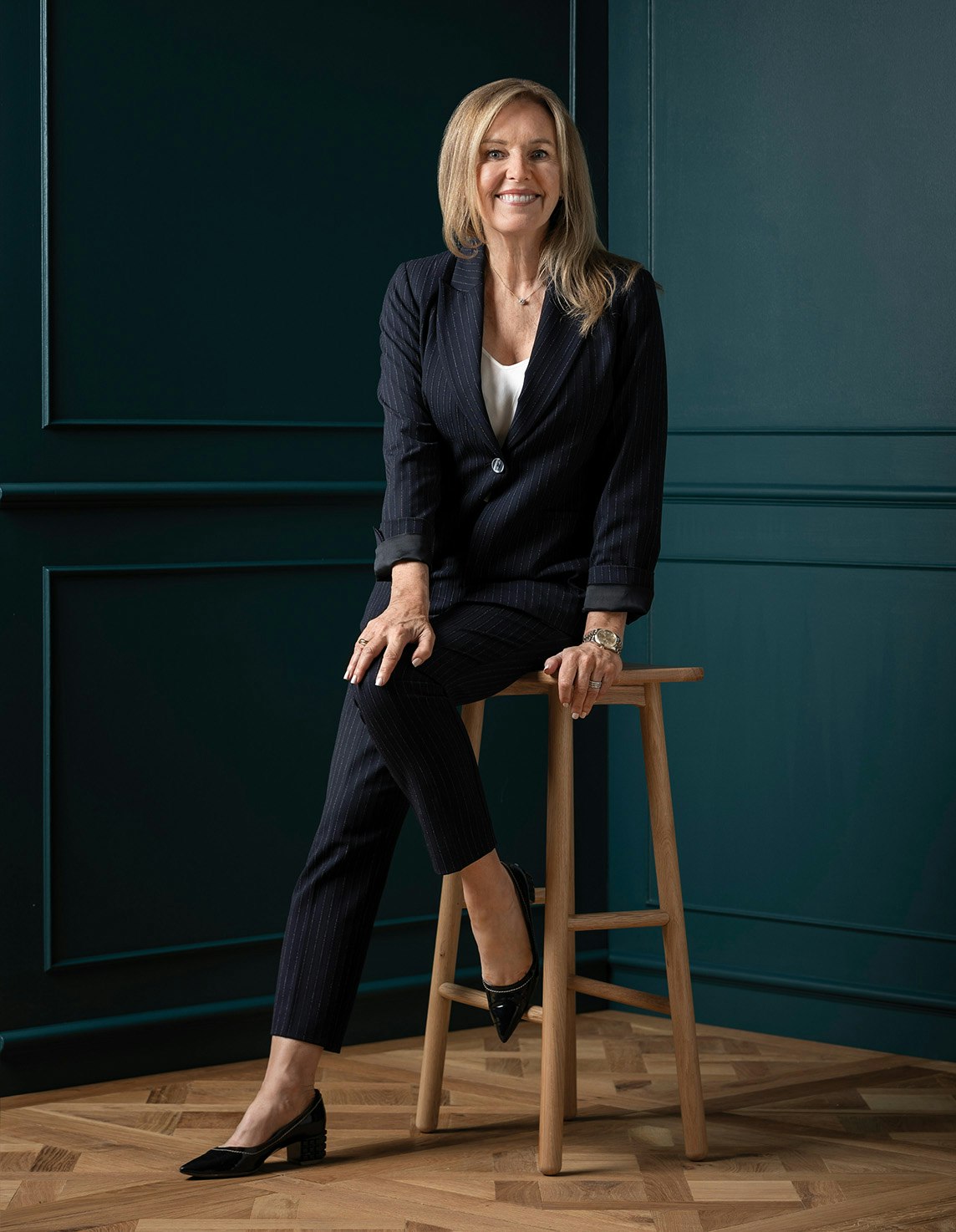Sold3 Torresdale Road, Toorak
The Epitome of European Elegance and Luxury
This exquisite, French Provincial style residence sets the scene for opulent entertaining and serene, luxury living in an elite location. Constructed from solid, hand cut limestone, designed by Phillip Mannerheim and built by Domain Prestige Homes, no detail has been overlooked in this beautiful home inspired by the famous Petit Palais art museum in Paris.
Beyond its impressive façade and authentic slate roof, a grand entry features a flared geometrical staircase, curving towards a vaulted ceiling with decorative skylight and French lantern chandelier. An expansive formal lounge and dining room features exposed limestone walls, arch work and scotia detailing and a fully fitted home office.
Dramatic Calcutta marble benchtops and splashbacks are the highlight of the entertainer's kitchen. Wolf oven and induction cooktop, integrated Miele appliances and a large butler's pantry with alfresco refrigerator complete the heart of the home. The inviting, airy family room and informal dining area overlook delightful, low maintenance courtyard gardens accessed by auto sliding doors. A solar heated, self-cleaning swimming pool, built in bar, barbeque and wine fridge set the scene for outdoor entertaining.
Upstairs, a palatial master bedroom features luxuriously appointed marble ensuite and elegant dressing room/walk-in-robe. Two further bedrooms both feature marble ensuites and walk-in-robes. A fitted study plus generous retreat room provide for relaxed, family-focused living.
Downstairs, a fabulous home theatre with spectacular, 2000-starlight ceiling takes centre stage. A 440-bottle climate-controlled wine cellar and chic, fully fitted bar complete this glamourous entertaining area, while a gym/rumpus caters to today's active lifestyle. A large, 6-car garage comes with automatic turntable and provides easy vehicle access via Duffryn Place.
Featuring high class finishes throughout, the home's many decorative highlights include French oak chevron floors, handmade European feature doors, French gutter cornices and plantation shutters. Thermally controlled throughout, the property comes complete with the very latest in integrated, mobile-operable home automation, lift, CCTV security, 3500L underground water tank, lush landscaped gardens, bluestone driveway and double glazing throughout.
Nestled between St Georges Rd and Heyington Place, this impeccable residence enjoys an unrivalled location just moments to St Catherine's, St Kevin's and Scotch College, Heyington train station, local shopping and the Yarra River. Land size 486sqm approx.
Enquire about this property
Request Appraisal
Welcome to Toorak 3142
Median House Price
$4,836,333
2 Bedrooms
$611,667
3 Bedrooms
$3,600,000
4 Bedrooms
$6,083,333
5 Bedrooms+
$11,925,000
Toorak, an emblem of luxury and prestige, stands as Melbourne's most illustrious suburb, located just 5 kilometres southeast of the CBD.


























