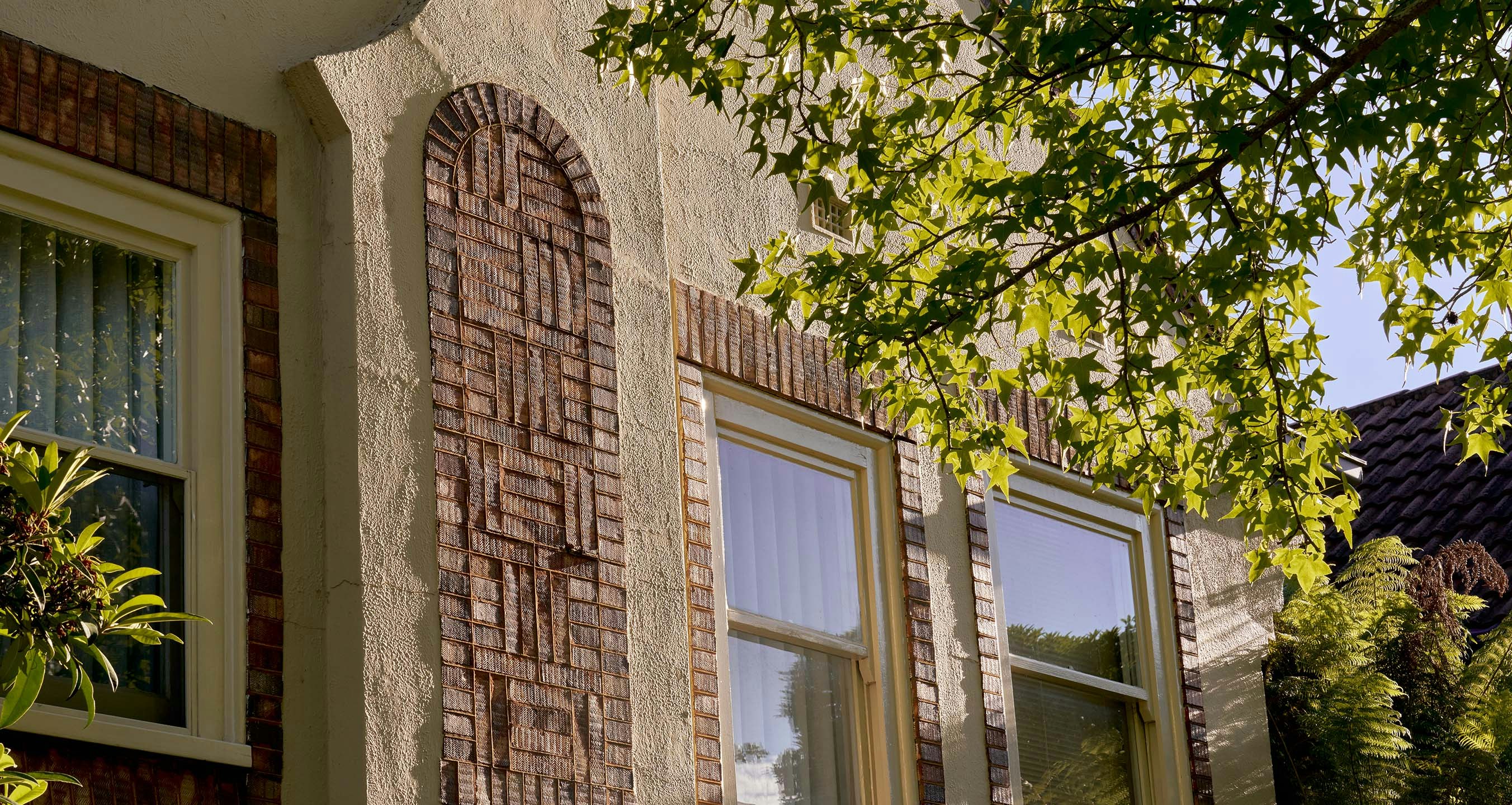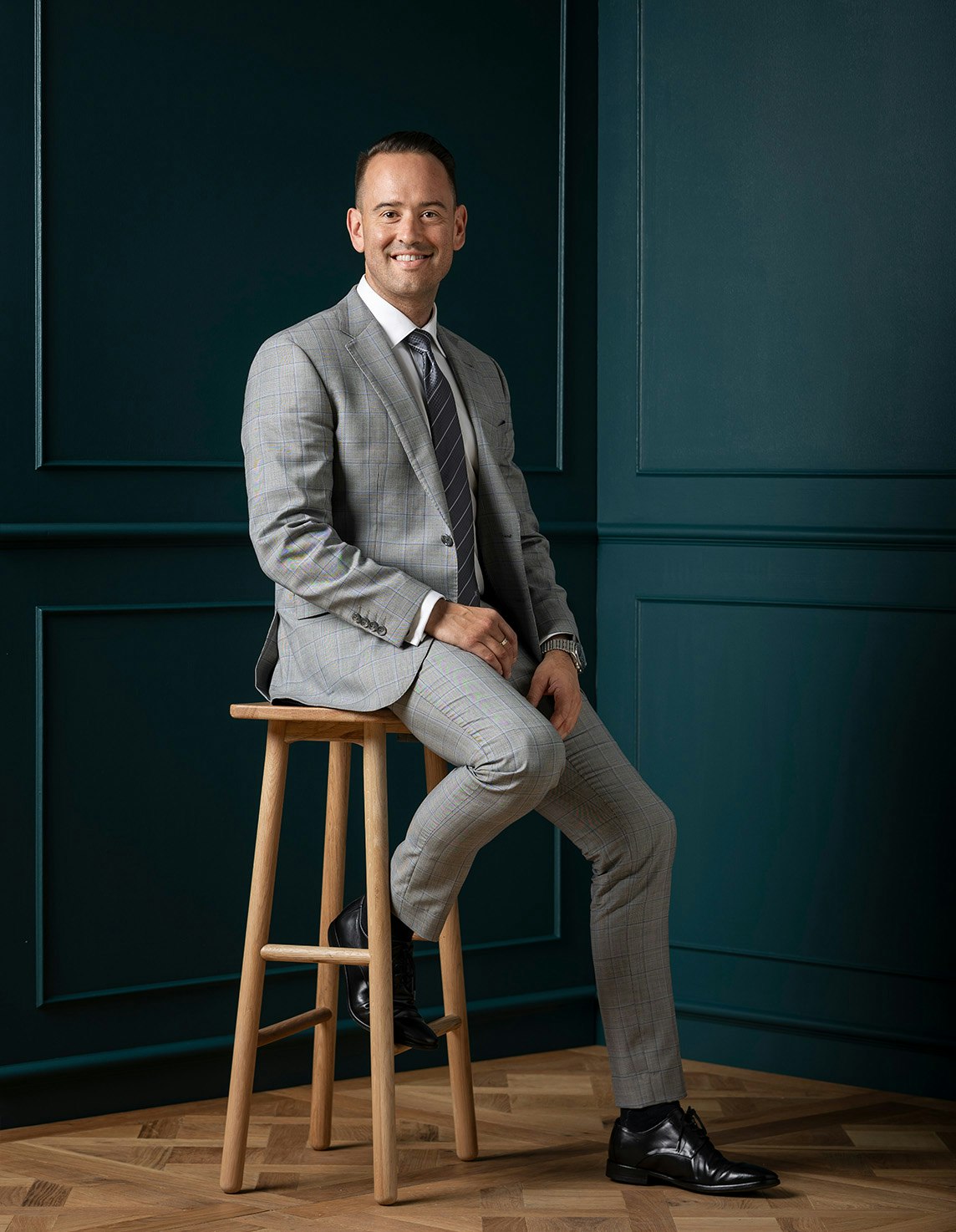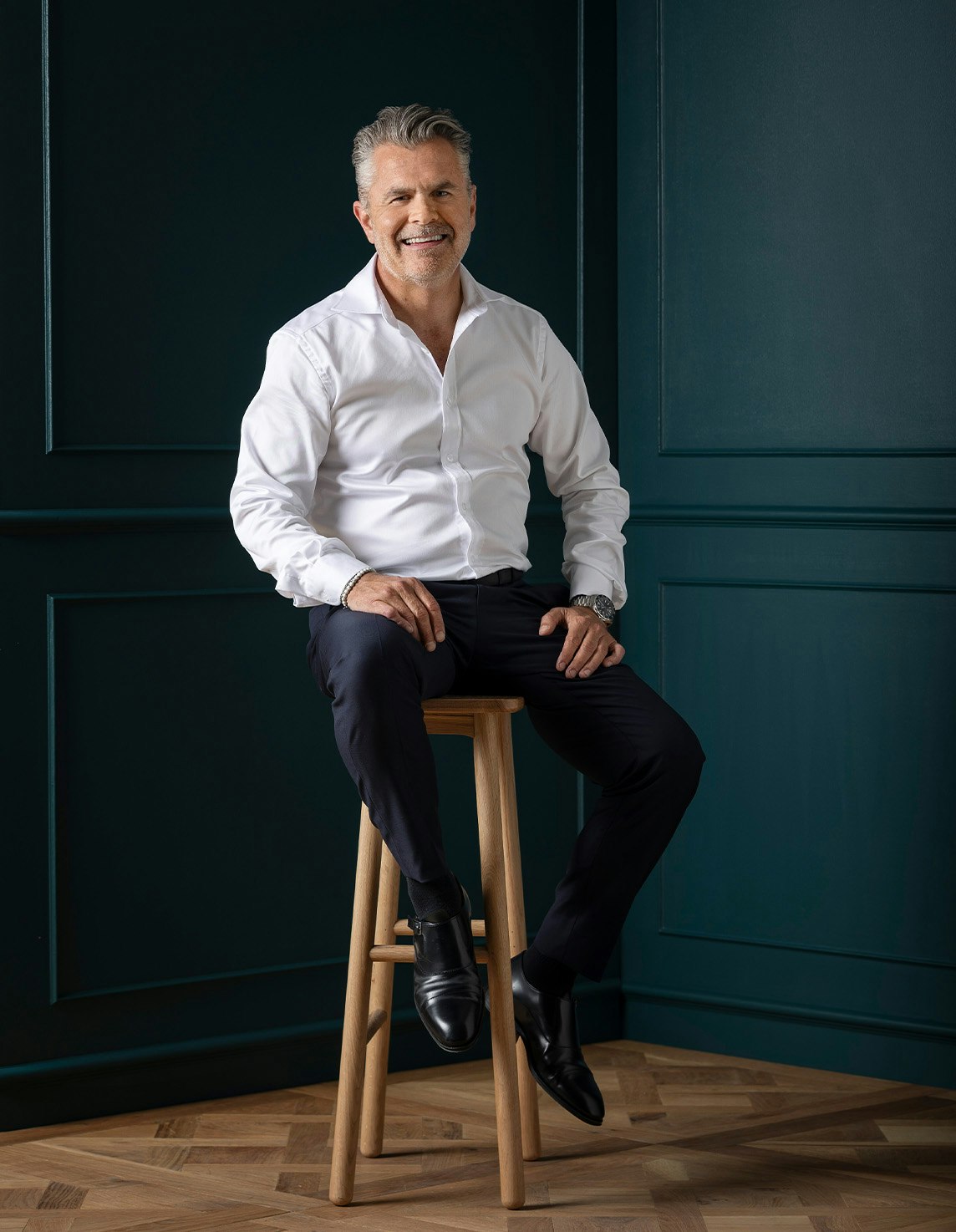Sold30 Ferndale Road, Glen Iris
Unparalleled Family Luxury
Embracing wonderful outlooks over the Ferndale Trail as well as its own absolutely beautiful garden and pool surrounds, a brilliant Hampton's inspired design by architect Jane Riddell has resulted in a breathtaking family domain that is as effortlessly functional as it is utterly captivating.
Broad Travertine steps lead up to the entrance hall, a fitted home office and an inviting sitting room with gas log fire opening through French doors to a large undercover north-facing verandah (in the Queenslander style) overlooking the parkland opposite. Grey Ironbark floors flow through the glorious dining room overlooking a lush central courtyard and the sensational gourmet kitchen appointed with stone benches, Miele and DeDietrich ovens and a butler's pantry. Elevated ceilings add to the sense of space in the light-filled living room with a gas log fire and bi-fold doors opening fully to a large undercover al fresco dining terrace equipped with a BBQ, sink and bar fridge, heaters, and speakers. Overlooking the picturesque, landscaped garden and heated pool, it is an idyllic space for year-round outdoor entertaining. The stunning main bedroom with opulent dressing room and designer ensuite sets a benchmark in luxury that is matched by an upstairs children's zone comprising four additional robed bedrooms, second office, two stylish bathrooms, a fabulous studio/retreat with built in desks and craft table, and a palatial home theatre.
Enviably situated a stone's throw from Ferndale Park, and within close proximity to Ashburton station, Ashburton Village, Leo's Supermarket, buses, cafes, and a range of schools, it is comprehensively appointed with alarm, video intercom, CCTV, zoned heating/cooling, 3 phase power, sophisticated wifi system, ducted vacuum, powder-room, laundry, audio wiring, irrigation, garden lighting, water tanks, auto gates and three car basement garage with storage. Land size: 696sqm (approx.)
Enquire about this property
Request Appraisal
Welcome to Glen Iris 3146
Median House Price
$2,289,296
2 Bedrooms
$1,652,501
3 Bedrooms
$2,047,149
4 Bedrooms
$2,478,333
5 Bedrooms+
$3,269,999
Glen Iris, situated approximately 10 kilometres southeast of Melbourne's CBD, is a well-established and affluent suburb known for its leafy streets, spacious parks, and prestigious schools.































