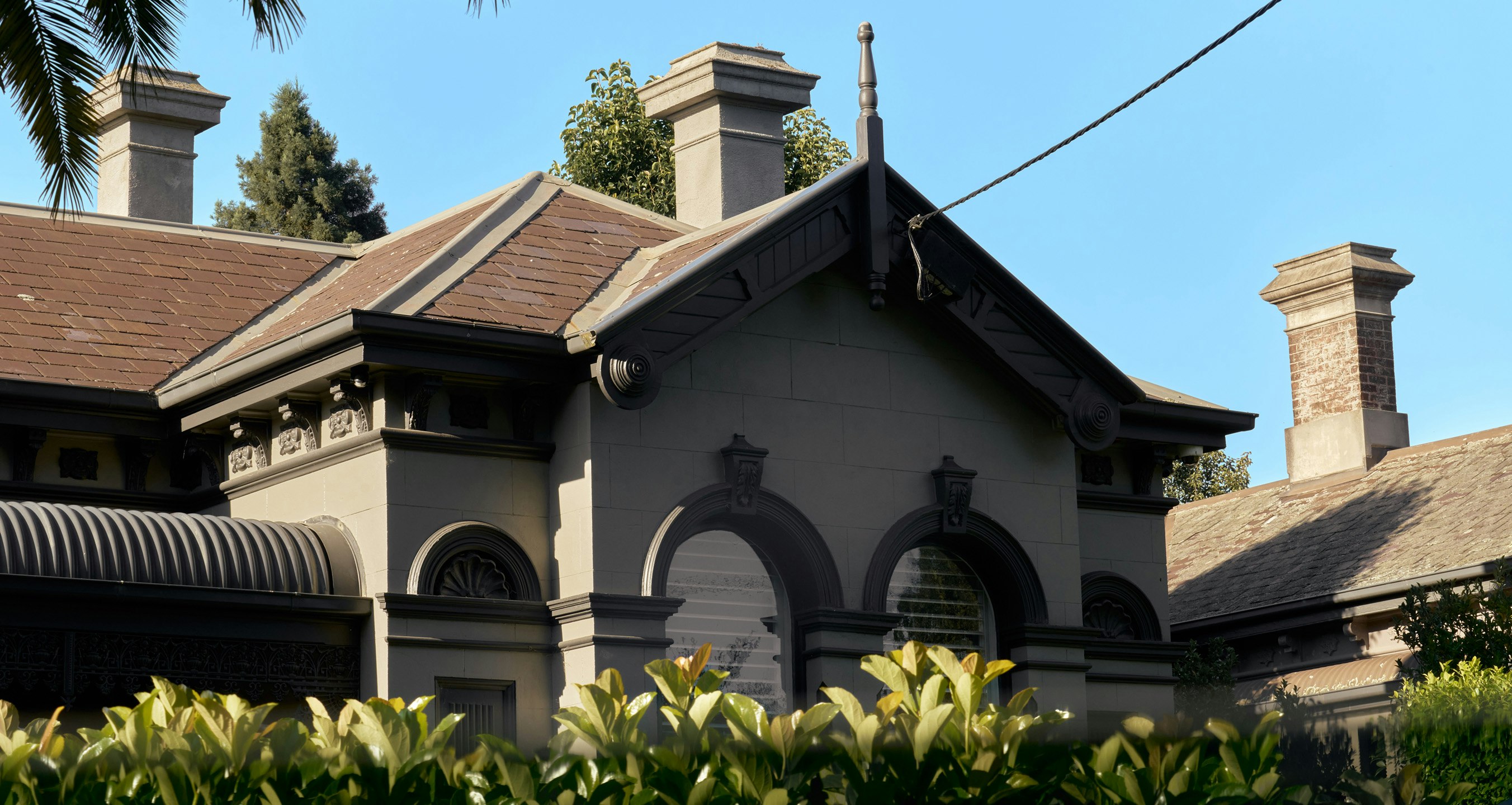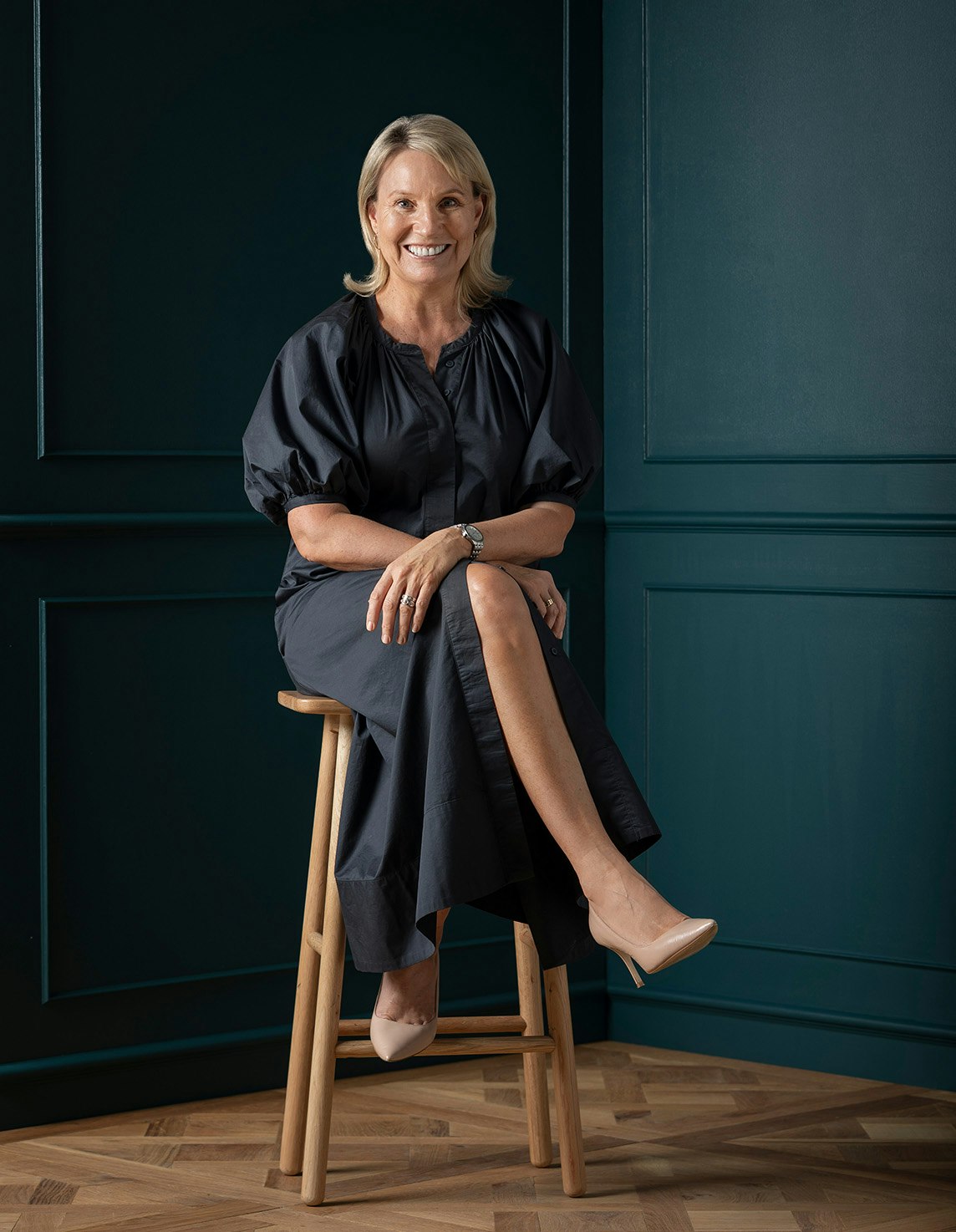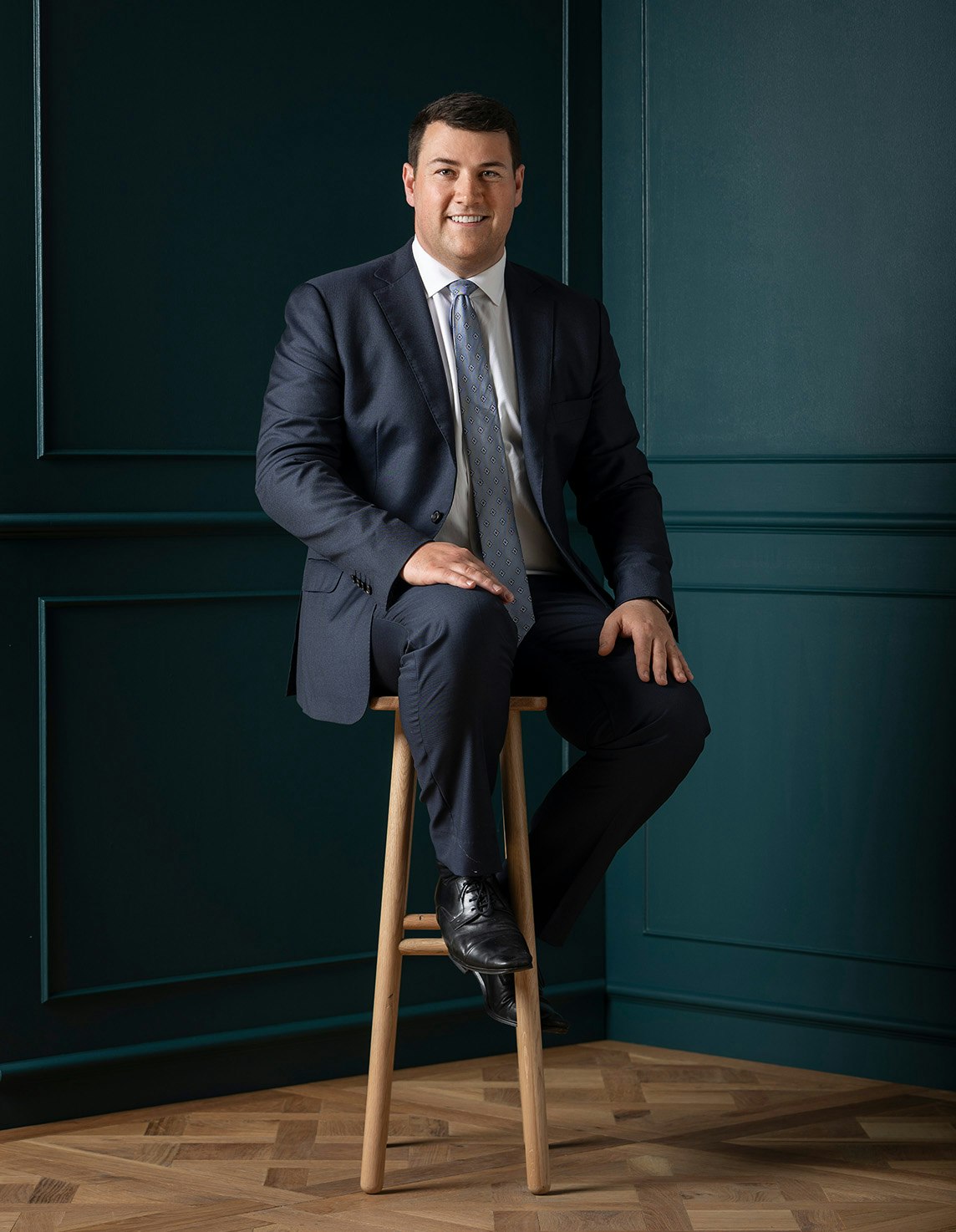Sold359 Alma Road, Caulfield North
Under Offer
Magnificently positioned within a deep 1635sqm approx. botanic garden allotment with tennis court (on separate title) and pool on the corner of Muntz Street, this landmark solid brick, slate-roofed Federation residence with turret is a stunning testament to the grandeur and romance of the era.
Quietly set at the "Paris" end of Alma Rd behind lush, landscaped foliage and a sprawling tessellated return verandah, the majestic arched central hall creates an instant impression with its intricate details, ornate vaulted ceiling, leadlight windows, designer light fittings and premium Danish floorboards. The spectacular Sitting room with fireplace and circular daybed nestled into the bay window connects to a beautiful Formal Living Room of grand proportions with arched open fire and a decorative ceiling that is utterly breath-taking. A versatile Family Room with open fire is the ideal family media/TV room. Dark timber floors flow through the gourmet kitchen boasting stone benches, double ovens and integrated fridge/freezer. Saturated in natural light, the expansive dining room opens to a sunny terrace overlooking the large mosaic tiled heated swimming pool, huge entertaining terrace and mod grass tennis court. Brilliantly refurbished by Studio Doherty, the gorgeous main bedroom boasts custom robes and shelving, an open fire and designer ensuite with heated marble slab floor. Also downstairs, there are two additional bedrooms with robes, desks, shared retreat/study and a bathroom with separate powder-room while a sensational 4th bedroom upstairs also designed by Doherty is a fabulous teenage retreat with desk, robes, lavish ensuite and a dreamy north-facing balcony overlooking the garden. On the lower ground level there is a large retreat/rumpus room or 5th bedroom opening to the garden, an evocative whisky room with cellar and bluestone encased studio/workshop or music room. Two carports with auto gates are accessed from Muntz Street where unlimited street parking is also available.
Perfectly located close to Malvern and Armadale station, Malvern Central, trams, Caulfield Park and excellent schools, it includes an alarm, hydronic heating, ducted heating/cooling, RC/air-conditioners, 4th toilet, laundry, gallery hanging system, auto gates, an abundance of storage and undercover parking for 2 cars.
Enquire about this property
Request Appraisal
Welcome to Caulfield North 3161
Median House Price
$2,244,750
2 Bedrooms
$536,000
3 Bedrooms
$1,805,333
4 Bedrooms
$2,768,334
5 Bedrooms+
$2,869,444
Caulfield North, located just 11 kilometres southeast of Melbourne’s CBD, is a suburb that seamlessly combines the convenience of city living with the comfort of suburban life.


























