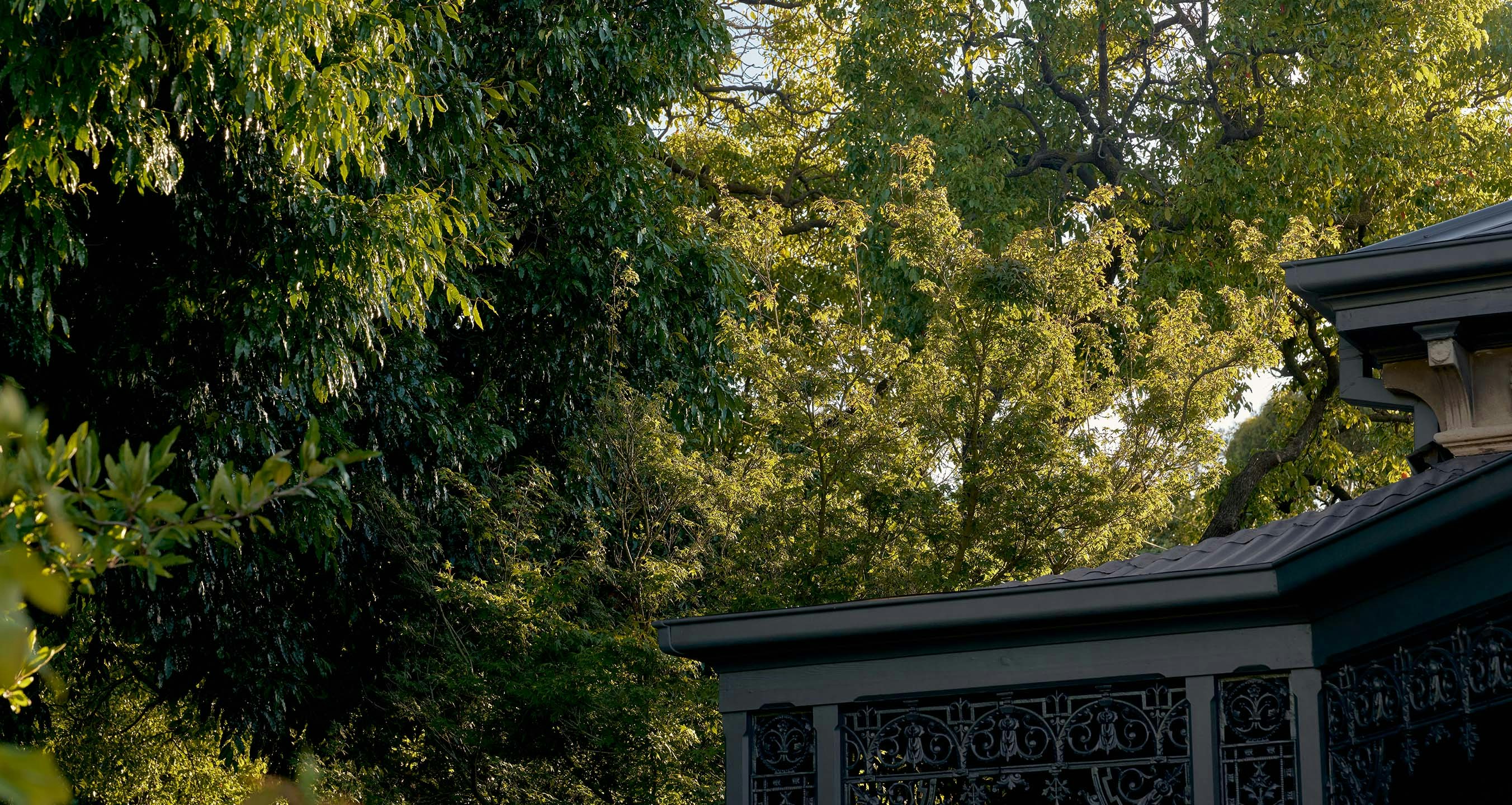Sold38 Elizabeth Street, Malvern
Dual Street Frontages, in the Heart of Malvern
Ahead of its time when architecturally designed in the late 1980s, this beautifully proportioned family home benefits from a lush garden setting in a wonderfully convenient location. Designed to maximise northern light over two light filled levels thanks to its inviting east west orientation, a traditional-style floorplan presents flexible spaces for growing families. Both formal and informal living rooms feature open fireplaces, with vast floor to ceiling windows, and restful leafy outlooks creating a tangible flow and an unmistakeable connection to outside. Warm and welcoming, the open plan family room features plenty of space for everyday living, while perfect for indoor/outdoor entertaining. The main bedroom features fitted wardrobes and an ensuite, while a first-floor retreat/possible 4th bedroom and second bathroom service two generous bedrooms with built in robes. Underfloor heating, split system air conditioning and a large laundry are a few of the additional features on offer, as well as a security system, ducted vacuum, storage room or workshop, and a double undercover carport accessed from the rear via Walnut Street, making a total of two street frontages. A brilliant location positions Gardiners Creek Trail and Tooronga Shopping Village within easy reach, excellent transport links via Tooronga station and trams on Malvern Road, convenient freeway access and a fine selection of dining options, Malvern's famed cafe culture and a host of excellent schools, all easily accessible. Land size: 585sqm approx.
Enquire about this property
Request Appraisal
Welcome to Malvern 3144
Median House Price
$3,130,000
2 Bedrooms
$1,851,501
3 Bedrooms
$2,579,834
4 Bedrooms
$3,621,667
5 Bedrooms+
$5,352,515
Malvern, located just 8 kilometres southeast of Melbourne's CBD, epitomises suburban sophistication and elegance.



















