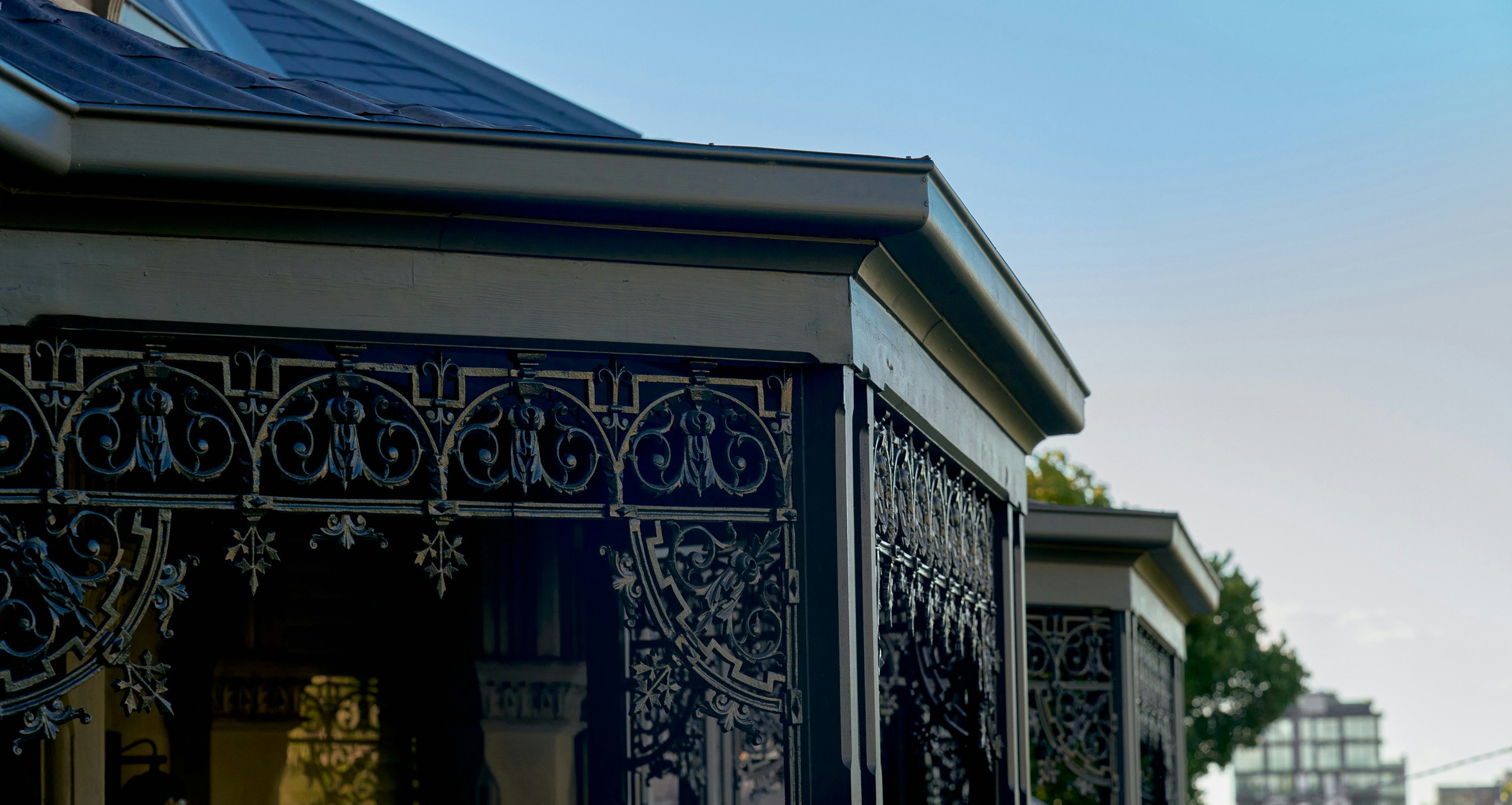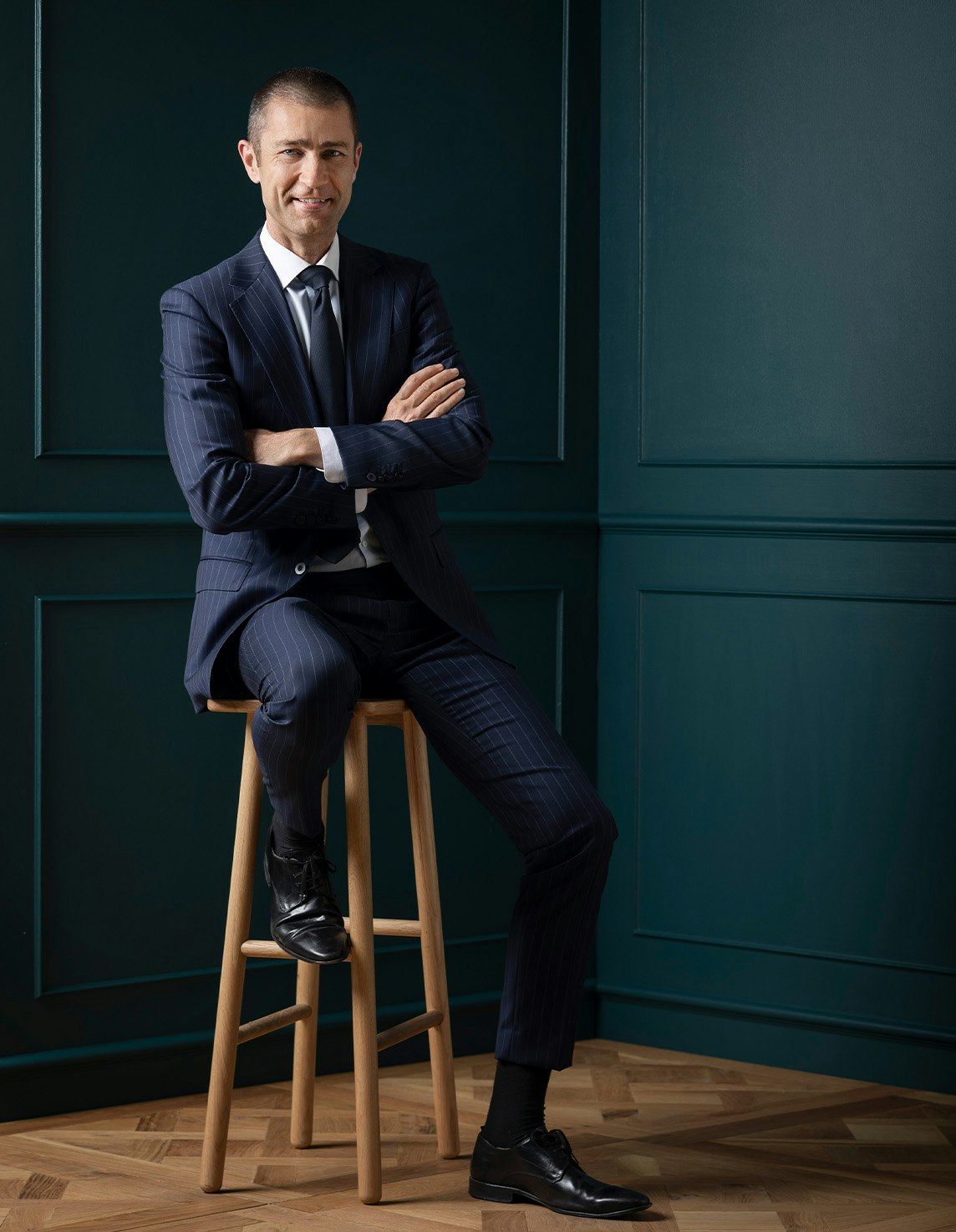Sold402/8 James Street, Windsor
Sub Penthouse by Martino Group
Enjoying family size, house like proportions and one of only two on the sub penthouse level, this 230 sqm apartment (approx.) designed and refitted by Matt Martino delivers a remarkable lifestyle.
The floor plan of this residence has been beautifully planned - starting with a separate entry foyer and guest powder room. At one end a family wing, featuring 3 bedrooms, 1 with ensuite, 2 further bedrooms, a bathroom and large functional laundry. The middle of the home features 2 distinct living zones all taking in the beautiful views with approximately 30m of north, city facing steel famed windows, with the two terraces take advantage of the 180 degree aspect. All this serviced by a central fully integrated gourmet kitchen. The master bedroom suite is privately tucked away in its own wing featuring a large dressing room and palatial bathroom which includes a free standing bath walk in shower and separate steam room.
There is plenty of parking with 4 side by side car spaces in the secure basement... but who needs a car when you can wander easily to one of Melbourne's most iconic strips of cafes, great restaurants, bars, clubs and independent shopping, while you have trams along both Chapel St and High St as well as city-bound trams from Windsor Railway Station.
Features include hydronic heating, AC throughout, gas open fire, integrated fridges, 2 dishwashers, heated ensuite floors , electric blinds and enjoying favourable corner position taking in North, East and South aspects.
Enquire about this property
Request Appraisal
Welcome to Windsor 3181
Median House Price
$1,405,833
2 Bedrooms
$1,179,167
3 Bedrooms
$1,621,833
4 Bedrooms
$1,636,666
Windsor, within the inner south-eastern suburbs of Melbourne, just 5 kilometres from the CBD, is a suburb that perfectly encapsulates the eclectic and dynamic spirit of the city.






















