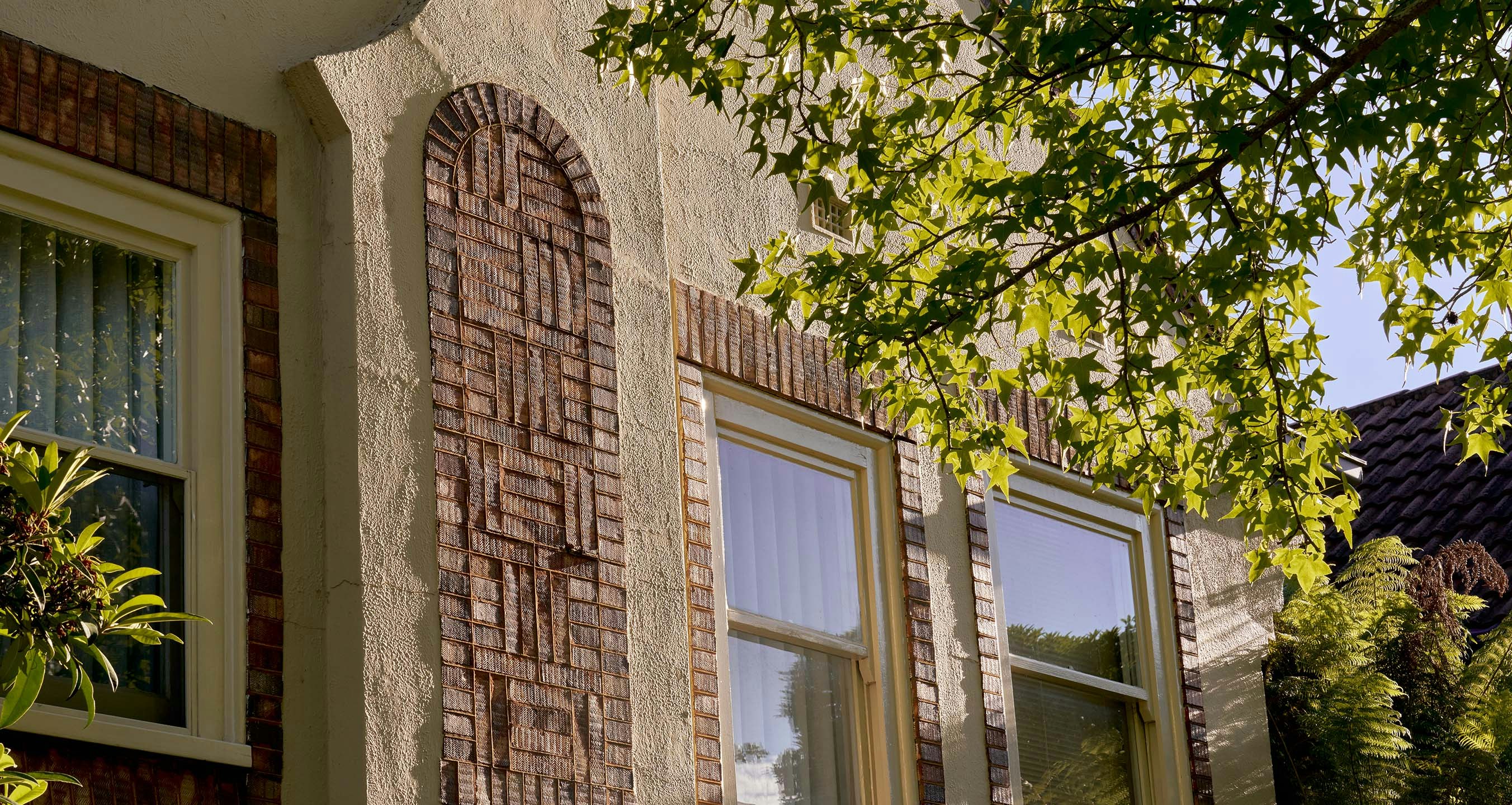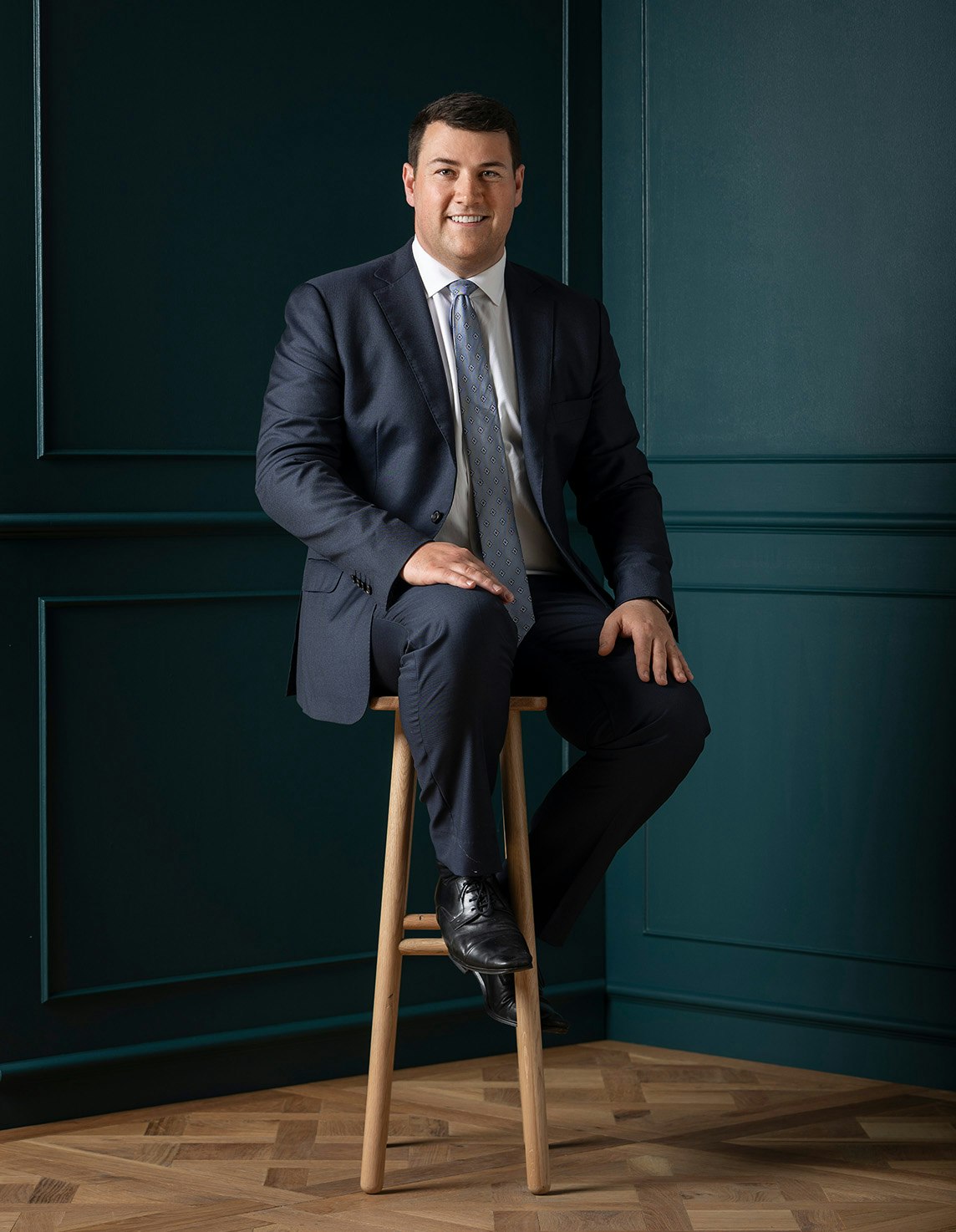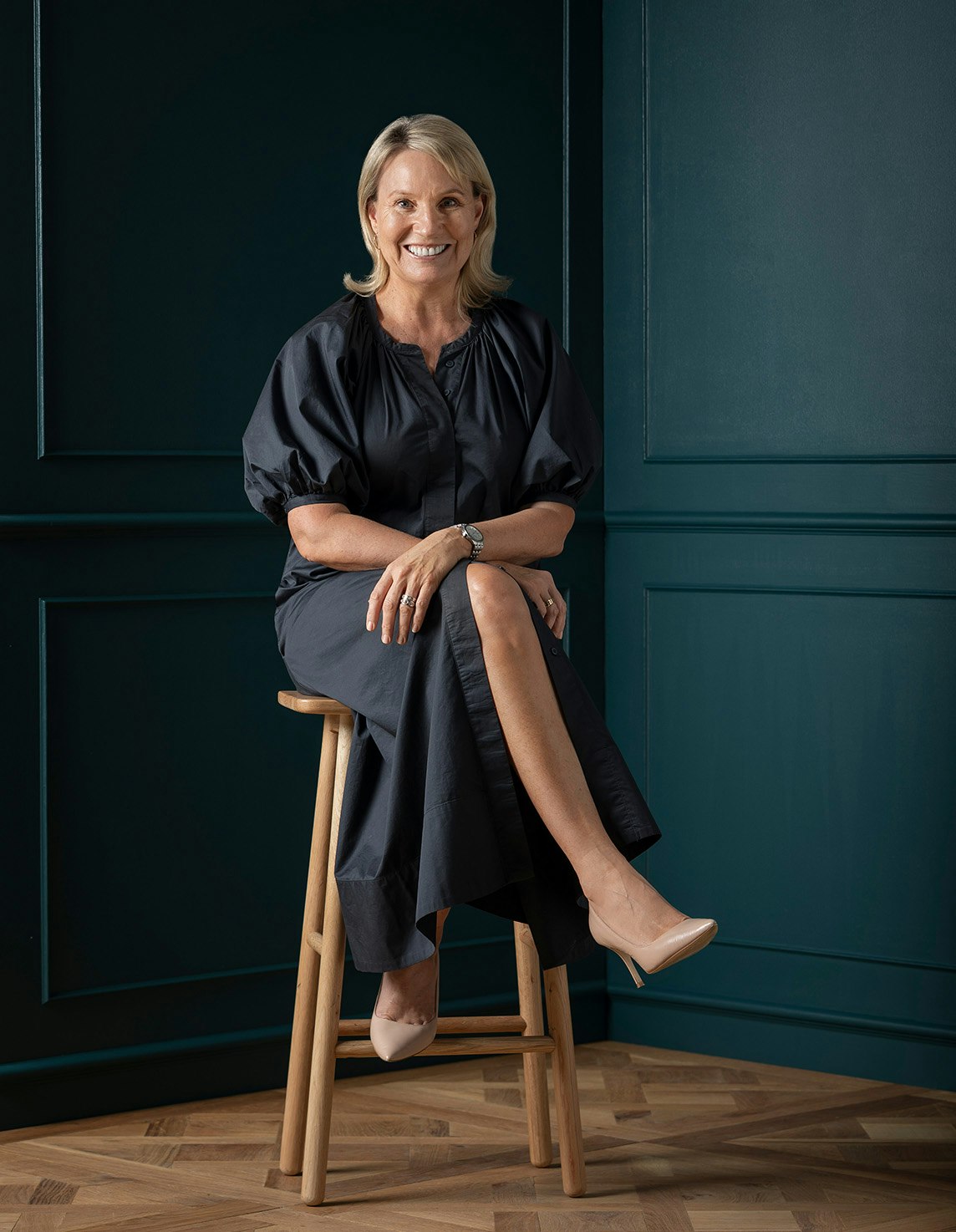Sold41 Dorrington Avenue, Glen Iris
Period Elegance in Prized Location
Presiding above the Dorrington Estate’s premier avenue, this glorious solid brick c1920’s residence is a showcase of grand proportions and elaborate original features. Magnificently set within a deep north-facing allotment, the stylishly refurbished dimensions offer both immediate family enjoyment and exciting potential to further update and extend in the future (STCA)
An imposing verandah introduces a broad central arched hall replete with ornate ceilings, timber paneling, leadlight windows and timber floors. Equally spacious and displaying wonderful period allure, the gracious sitting room and formal dining room with an open fire are separated by leadlight bi-fold doors. Sleek and stylish, the gourmet kitchen appointed with white stone benches and Bosch appliances is adjacent to a light-filled living/dining room with fireplace opening to the deep private north-facing garden with 3 carports, a garage and offering plenty of room to extend. The beautiful main bedroom with built in robes is accompanied by a second double bedroom with robes and a study, two additional bedrooms and a designer bathroom with freestanding bath.
In a location highly sought after for its close proximity to excellent schools, Central Park, Central Park village’s restaurants and shops, Wattletree Rd trams and Glen Iris station, it includes ducted heating, RC/air-conditioners, powder-room, laundry and storage. Land size: 975sqm approx.
Enquire about this property
Request Appraisal
Welcome to Glen Iris 3146
Median House Price
$2,289,296
2 Bedrooms
$1,652,501
3 Bedrooms
$2,047,149
4 Bedrooms
$2,478,333
5 Bedrooms+
$3,269,999
Glen Iris, situated approximately 10 kilometres southeast of Melbourne's CBD, is a well-established and affluent suburb known for its leafy streets, spacious parks, and prestigious schools.

















