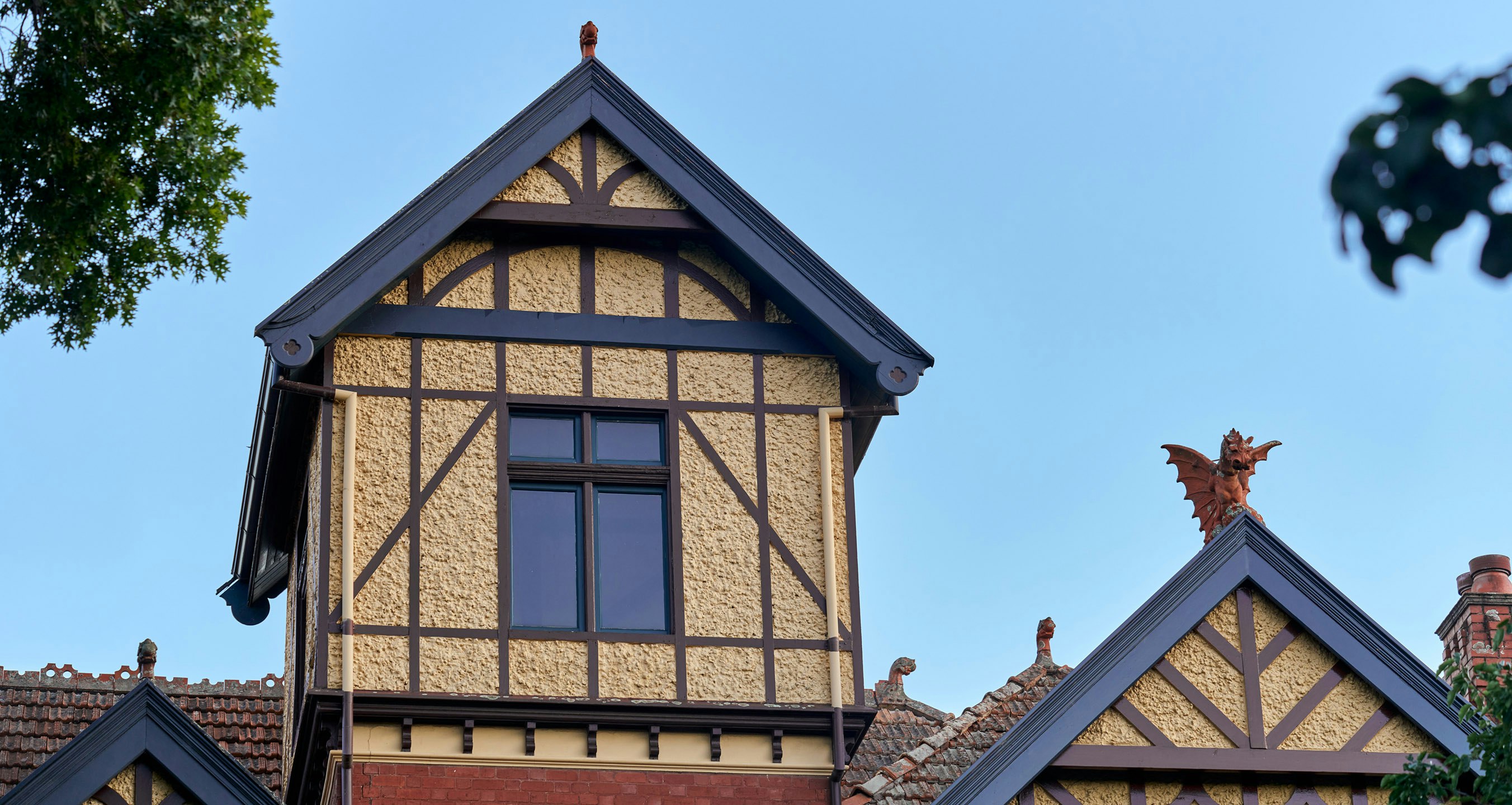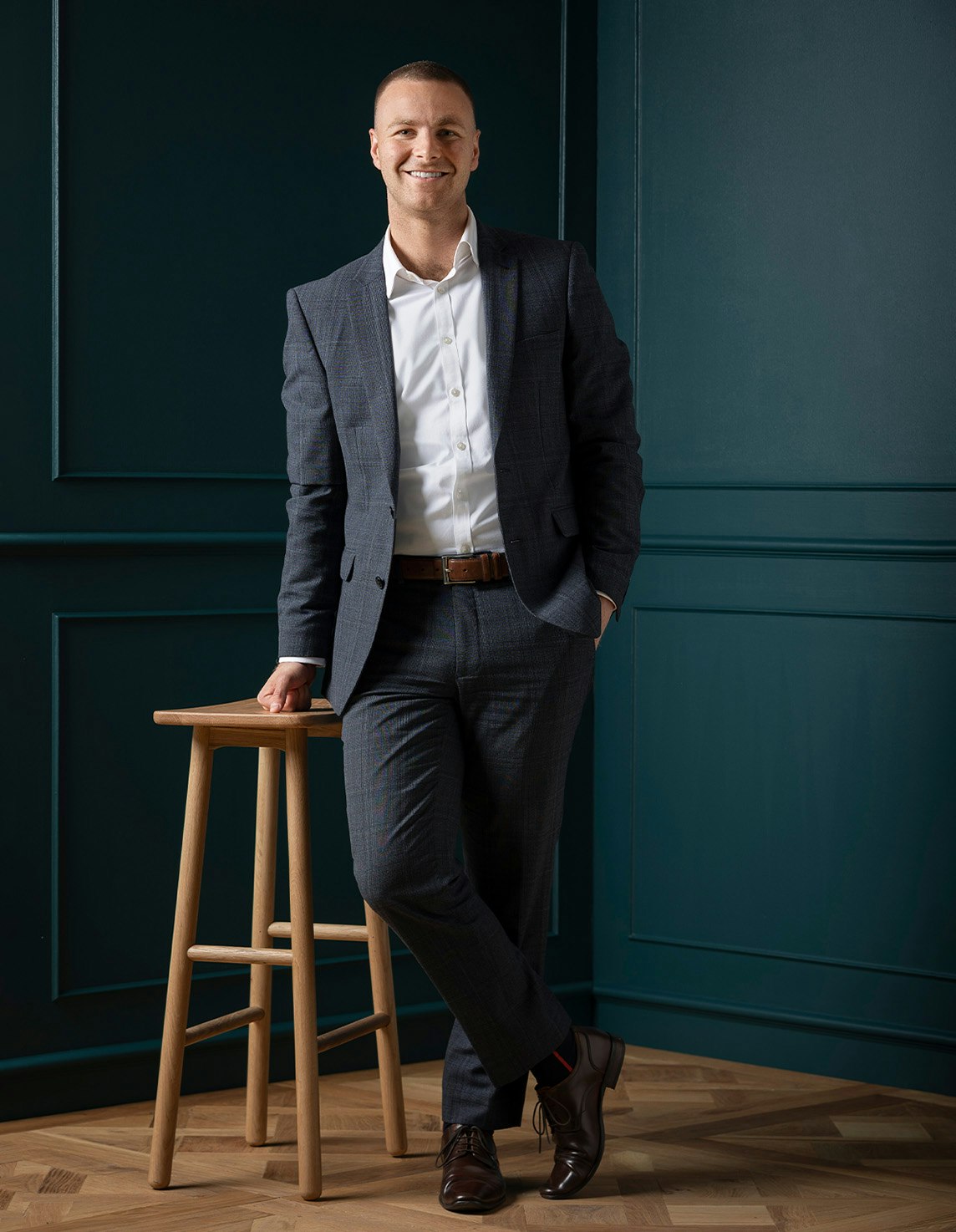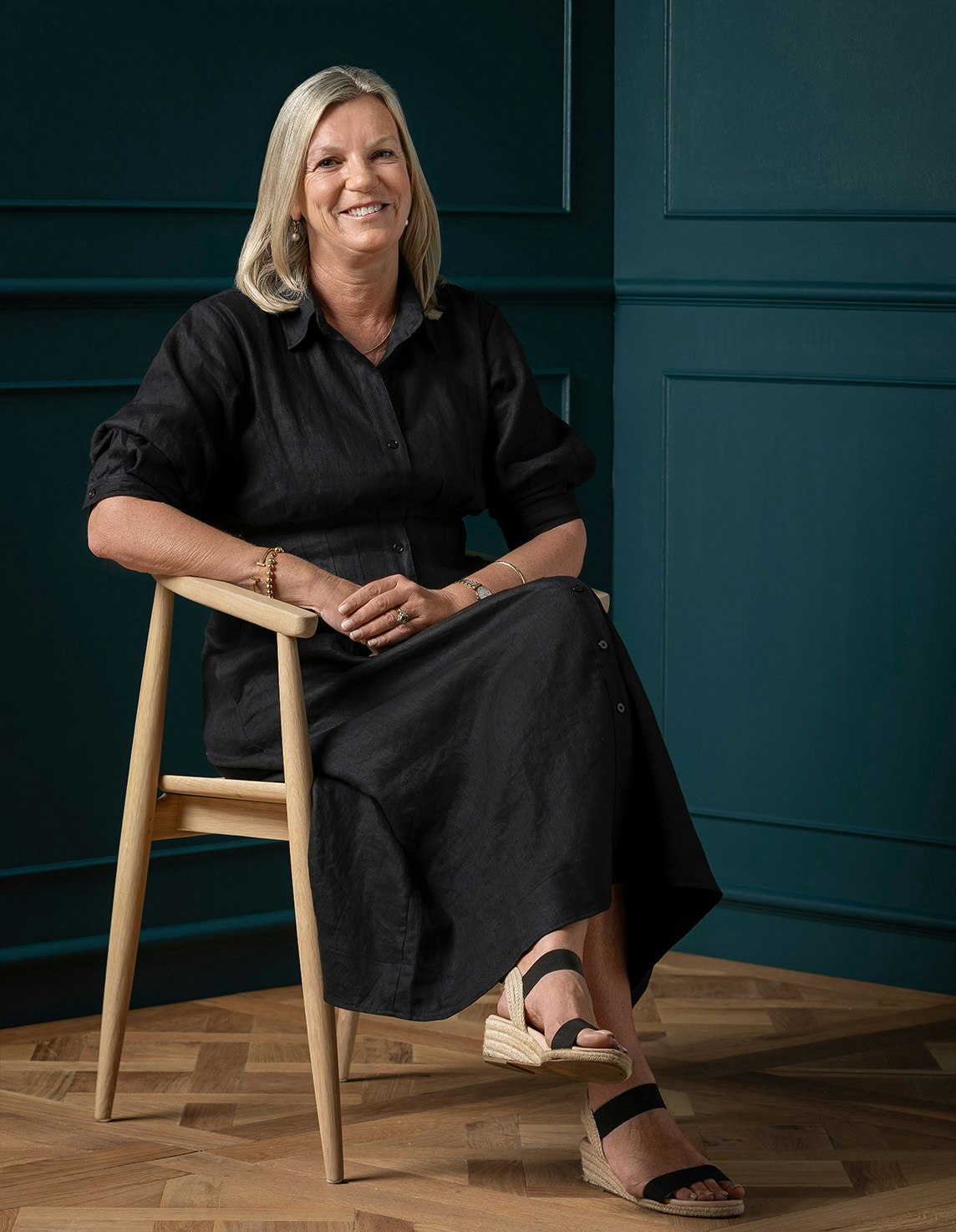Sold5 Constance Street, Hawthorn East
An Elevated Family Lifestyle with Panoramic Views
Highlighted by a distinctive facade this impressive family residence was designed with flair by Grant Maggs Architects and delivers the very finest amenities for living and entertaining over three sensational levels providing flexible, zoned spaces for families of all ages. Where the expansive interior capitalises on a preferred northern rear aspect and loads of natural light from strategically positioned picture windows plus balconies providing views of Anderson Park and the spectacular City skyline.
The recently refurbished interior leaves a lasting impression featuring beautiful grey gum parquetry flooring and timber surfaces flowing past a combined sitting and dining room, powder room and a laundry with shower. Through to the full-width family domain including living, dining and an entertainer's kitchen equipped with stone bench-tops, an Ilve gourmet stove, Bosch integrated dishwasher and butler's pantry. Flowing to a private alfresco dining and entertaining area with a built-in gas barbeque overlooking a gas and solar heated pool - perfect for family enjoyment or entertaining friends. Whilst the upper levels feature a dedicated gym with balcony, large retreat/home cinema, a family bathroom and five bedrooms, three on the second level with BIRs and desks, one with an ensuite; plus a further two on the third level including a generous main with WIR, ensuite with spa bath and a balcony with the City views. Other comprehensive appointments include low maintenance surroundings, alarm, zoned hydronic heating, R/C refrigerated cooling, gasLFPs, new carpets, surround sound, wine cellar, roof storage, skate board ramp and remote 4-car garage with storage plus rear and secure internal access.
The home is further enhanced by a prestigious location metres from the beautiful Anderson Park; within walking distance of Tooronga Village and just minutes from Camberwell Junction shopping, cafes, restaurants and the Rivoli Cinema. With easy access to an excellent array of schools including Auburn South Primary and Bialik College, plus the CBD and CityLink, Gardiners Creek trails and public transport options - all providing sought-after lifestyle benefits this location is renowned for providing.
Land size: 658sqm approx.
Enquire about this property
Request Appraisal
Welcome to Hawthorn East 3123
Median House Price
$2,496,722
2 Bedrooms
$1,458,999
3 Bedrooms
$2,088,333
4 Bedrooms
$3,291,667
5 Bedrooms+
$3,575,666
Situated 7 kilometres east of Melbourne's centre, Hawthorn East offers a coveted mixture of greenery, historic charm, and modern amenities that cater to a wide range of preferences and lifestyles.






















