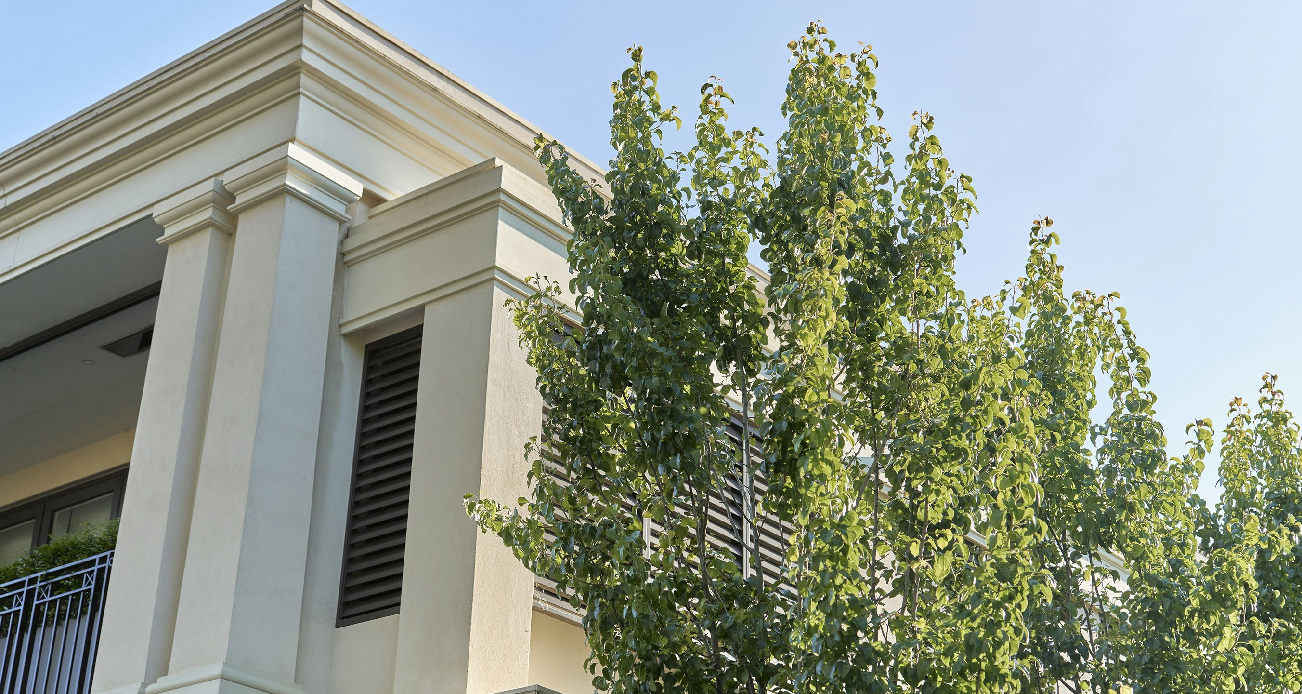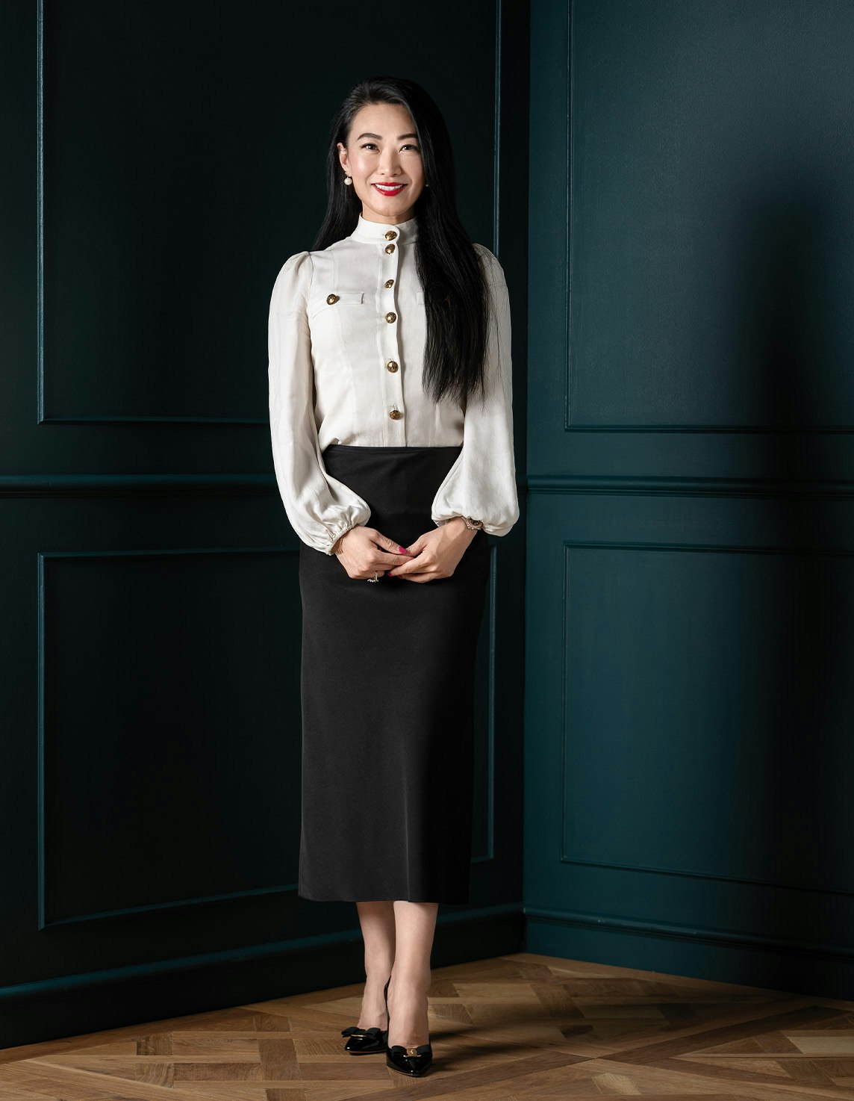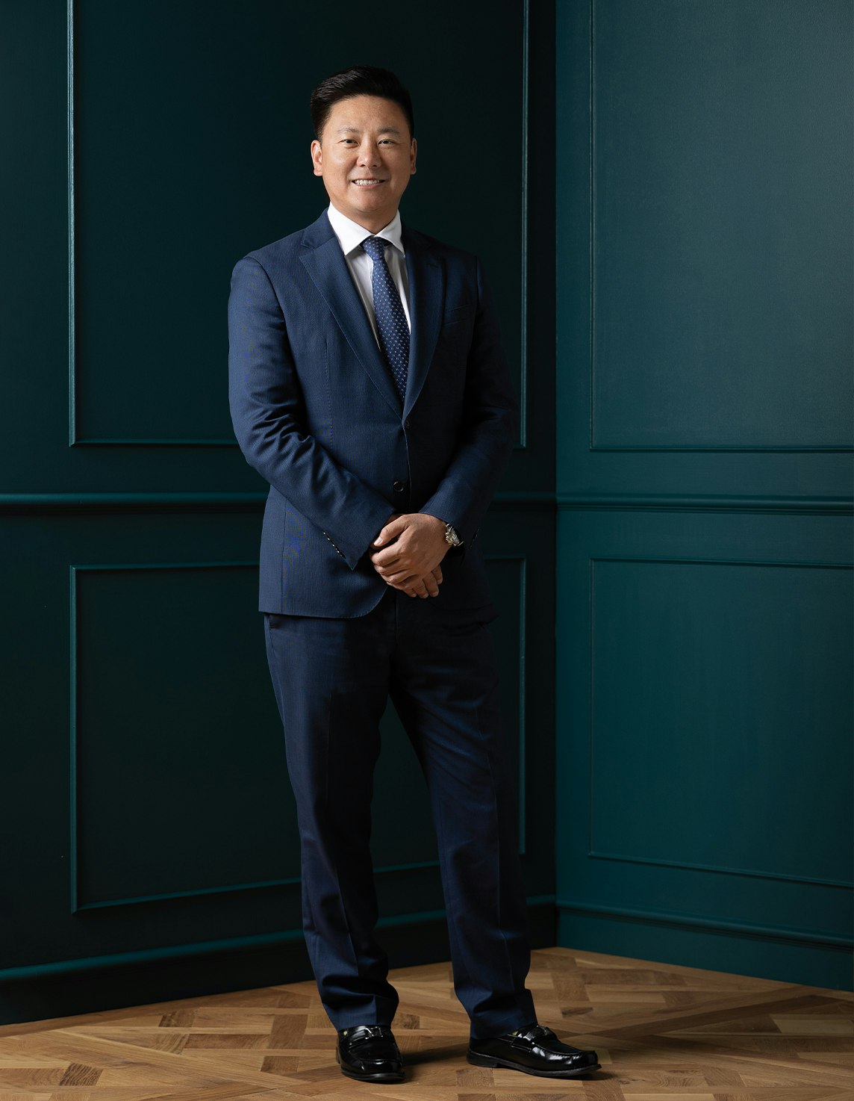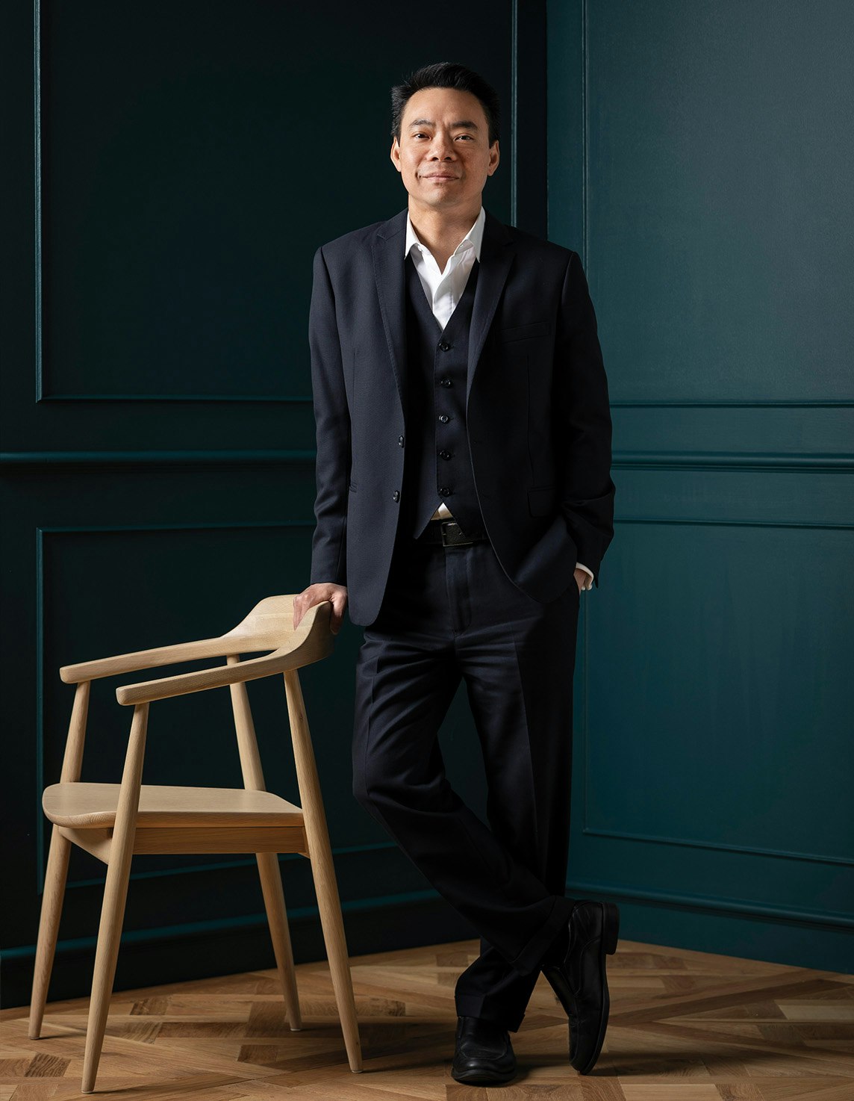Sold6 Threadneedle Street, Balwyn
Brand New French Provincial Luxury
Contact Agent to arrange Inspection
A magnificent expression of state-of-the-art, French Provincial-inspired luxury in a family-friendly pocket of prestige, this brand new five bedroom, five ensuite residence has been finished to the very highest standards and appointed with the very finest of appointments. Set on a coveted corner allotment in the zone for Mont Albert Primary School, the home is perfectly situated for easy access to excellent private schools and well suited to the most discerning of family entertainers.
Upon entering this grand and inspiring residence, it is instantly engaging, revealing a remarkable sense of proportion under soaring 3.3 metre ceilings with Herringbone-styled European Oak flooring and custom Italian chandeliers that illuminate the flow to its open-plan rear. Organised around extravagant Italian marble benches with volumes of premium soft-close cabinetry, the kitchen / dining / living is appointed with a full suite of Miele appliances – including a microwave / steamer and an integrated refrigerator – that continues into a full Butler’s kitchen with a walk-in pantry. Designed for gathering with friends and family, the space extends outdoors through concertina doors to an alfresco dining area with an outdoor kitchen, all set on solid bluestone paving.
At the front of the home, an enormous lounge room is organised around a Heat ‘n Glo gas log fireplace to deliver a wonderful sense of ambiance. Meanwhile, upstairs, a huge living room and another three sitting nooks ensure there are plenty of places to escape and relax with a book as needed, plus there is a sound-insulated home cinema for endless hours of family fun.
Each of the bedrooms’ ensuites has been finished to five-star standards, fully-tiled with marble benchtops – and a showpiece bathtub in the main bedroom’s ensuite – whilst an enormous powder room is certain to impress guests. Additional highlights of this luxury-led residence include a convenient double lock-up garage with added storage and convenient access to a mud room, as well as walk-in robes in each of the woolen-carpeted bedrooms, plus there is fully secure video entry with wifi-controlled intercom, CCTV and security alarm, while two central and zoned reverse cycle heating and air conditioning units ensure year-round comfort and enjoyment.
This is an exclusive location within walking distance of Balwyn’s popular Maranoa Botanic Gardens, while all the village-like refinement of Union Road’s cafes scene is just moments away, as are the shops of Whitehorse Road, plus you have city-bound trains from Surrey Hills Railway Station and trams along Whitehorse Road for easy access to a diversity of elite private schools.
Internal size: 70 square approximate
Enquire about this property
Request Appraisal
Welcome to Balwyn 3103
Median House Price
$2,886,667
3 Bedrooms
$2,396,667
4 Bedrooms
$2,933,333
5 Bedrooms+
$3,710,000
Balwyn, located about 10 kilometres east of Melbourne's CBD, is a suburb within the City of Boroondara known for its picturesque streets, grand Edwardian and Georgian homes, and high-quality lifestyle.



























