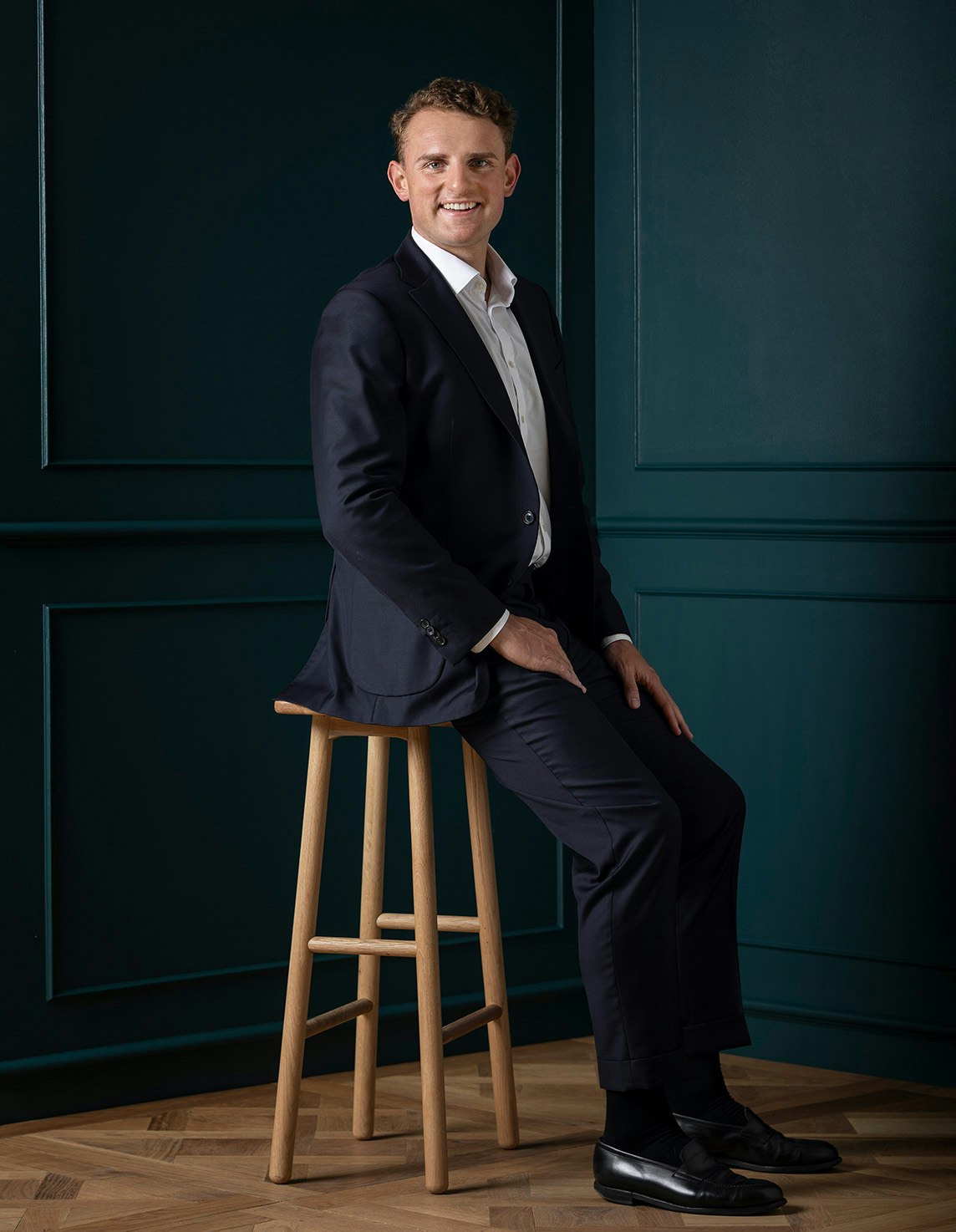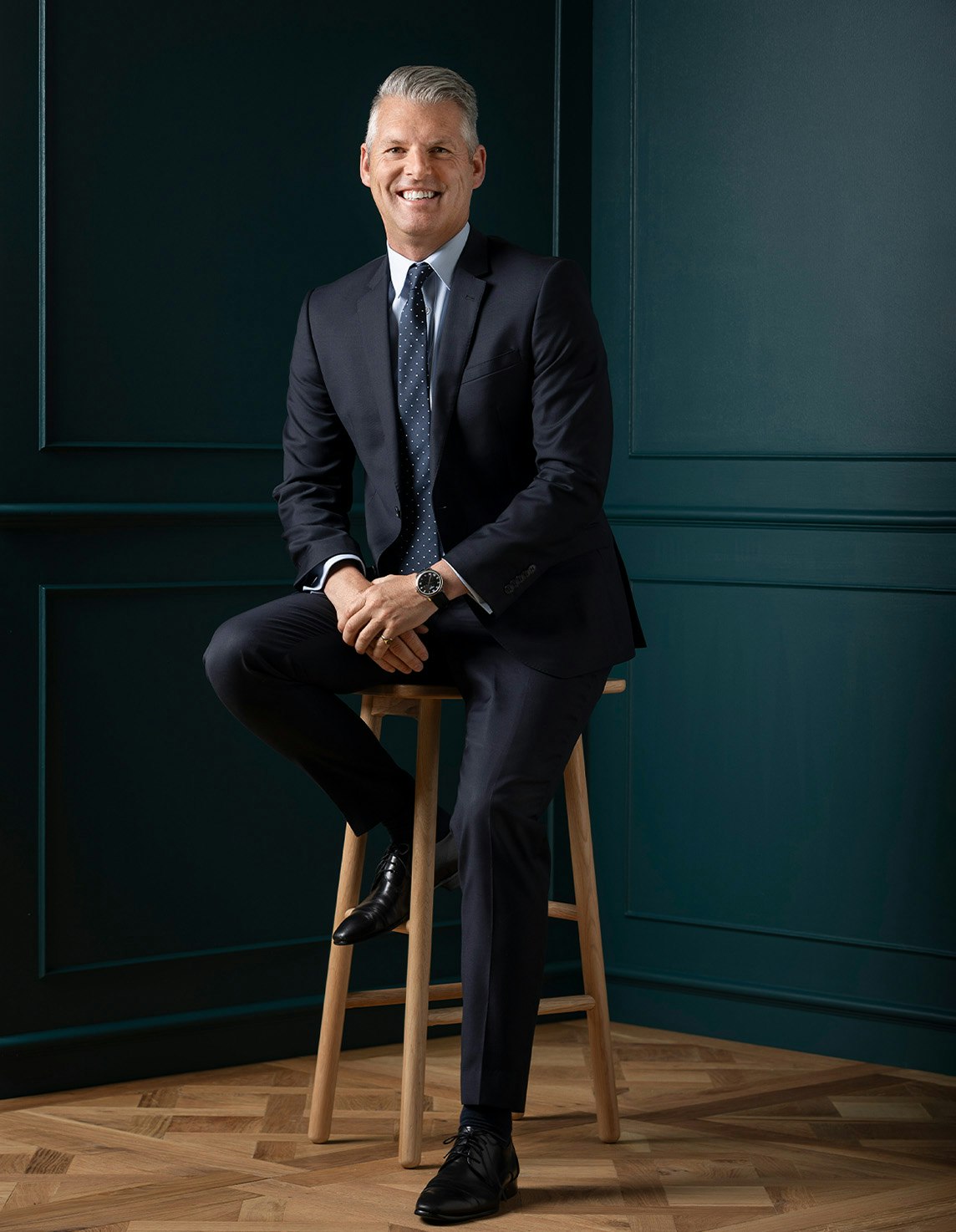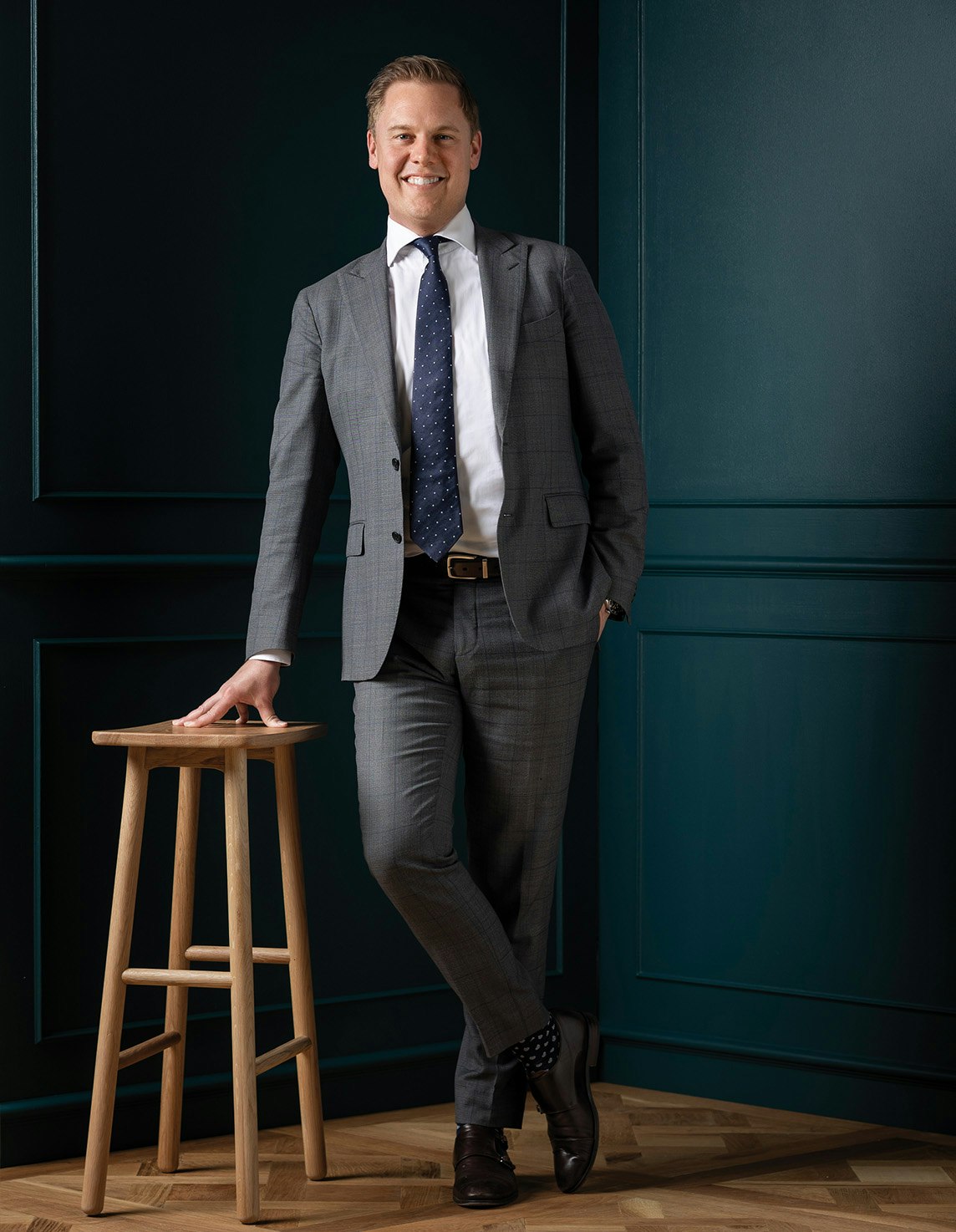Sold7 Carrington Street, Hawthorn
Captivating Victorian in Coveted Cul De Sac
The irresistible charm of this double fronted Victorian residence’s original features and proportions has been immeasurably enhanced by a brilliantly curated extension and renovation by acclaimed architect Paul Delaney that adds outstanding family space and functionality.
A picture of Victorian elegance, the block-fronted exterior reveals a glorious arched central hall featuring high ceilings and Spotted Gum floors. To either side are four beautiful double bedrooms and two stylish bathrooms including the stunning main with walk in robe and en suite. Natural light streams through the fitted home office and expansive living and dining areas served by a sleek gourmet kitchen appointed with Miele appliances, stone benches and a large solid timber island with breakfast bar. Two sets of stacking glass sliders open the living domain to a large entertaining deck beneath a retractable awning overlooking the landscaped northwest garden with off street parking via the right of way.
Just a short walk to the shops, restaurants, cinemas and trams on Glenferrie Rd, Glenferrie station, excellent schools, Swinburne University and Central Gardens, it includes an alarm, hydronic heating, RC/air-conditioning, remote blinds, retractable Centor screens, laundry, ample storage plus attic storage, garden shed and up to 3 residential parking permits.
Enquire about this property
Request Appraisal
Welcome to Hawthorn 3122
Median House Price
$2,966,667
2 Bedrooms
$1,476,667
3 Bedrooms
$2,265,000
4 Bedrooms
$3,630,001
5 Bedrooms+
$4,535,167
Hawthorn, approximately 6 kilometres east of Melbourne’s CBD, is an affluent and vibrant suburb known for its rich history, beautiful parks, and prestigious educational institutions.


















