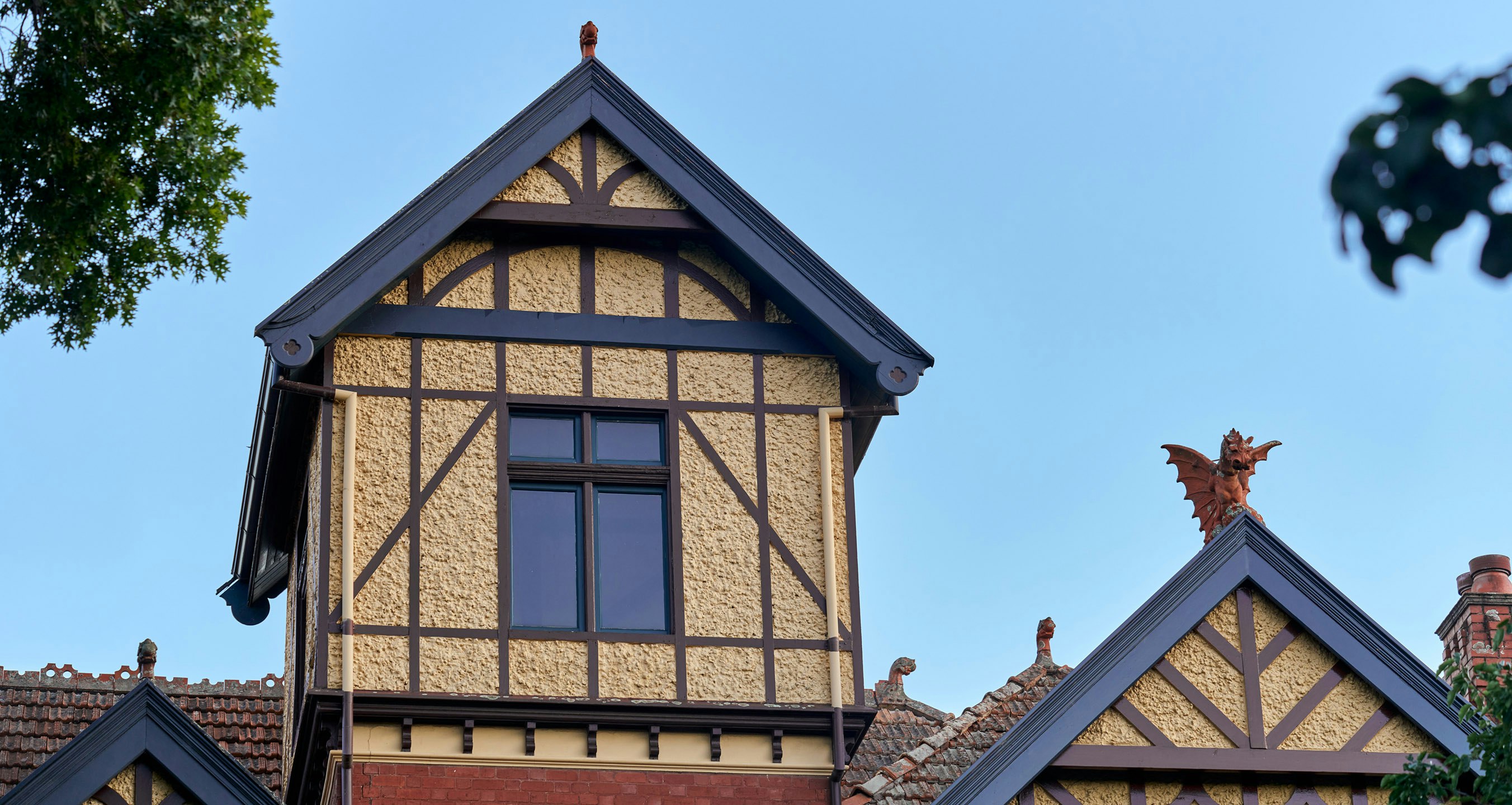Sold7 Daniel Court, Hawthorn East
Architect-designed Alfresco Masterpiece
An architectural masterpiece, curated by the renowned Steve Domoney and crafted to the very highest of standards, this visually stunning, four bedroom, three bathroom residence enthusiastically embraces all the entertainer-friendly joy of its broad northern exposure. Peacefully cast in an exclusive Harcourt Hill cul de sac with easy private school access, this is a dramatic home that merges lofty family proportions with a bold entertainers’ spirit.
With an almost theatrical sense of occasion and set under a soaring double height ceiling, the open-plan kitchen / dining / living floods with all-day, all-year natural sunlight courtesy of an entire wall of north-facing glass. Sliding doors extend the space outdoors to the resort-like tranquility of decadent water feature set in a vast north-facing Spotted Gum deck. Completed with Gaggenau appliances, Liebherr wine fridges, evocative concrete and stainless steel working surfaces as well as an outdoor kitchen set under a retractable awning, this is a paradise for entertainers, all with built-in Sonos sound.
Importantly, a separate lounge connects to both the north-facing alfresco area and to another outdoor deck for more intimate occasions, plus you have an upstairs living room that delivers an additional zone into which family members can escape. Both the main bedroom – upstairs – and the guest bedroom offer abundant walk-in robe storage and fully-tiled deluxe ensuites – the main with rain showers and a Hansgrohe overhead shower and double basin vanity - while the guest bedroom highlights an egg-shaped bath positioned for sumptuous alfresco connection to a decked area and another outdoor water feature.
With a strong emphasis on security, the home also features an internally accessed and remote activated double lock-up garage, as well as secure video entry, CCTV surveillance and a security alarm, whilst added highlights include three central and zoned heating and air conditioning units, solar power, three phase power and much more.
Just a gentle stroll from Auburn Village’s refined café scene, this exclusive position is surrounded by contemporary architectural excellence and offers easy access to a selection of elite schools that includes Carey Grammar School, Xavier College and Methodist Ladies College whilst multiple trams routes along Cotham Road and Glenferrie Road connect to even more schools and the CBD, plus you have plenty of shopping and nightlife nearby at both Kew Junction and Camberwell Junction.
Enquire about this property
Request Appraisal
Welcome to Hawthorn East 3123
Median House Price
$2,496,722
2 Bedrooms
$1,458,999
3 Bedrooms
$2,088,333
4 Bedrooms
$3,291,667
5 Bedrooms+
$3,575,666
Situated 7 kilometres east of Melbourne's centre, Hawthorn East offers a coveted mixture of greenery, historic charm, and modern amenities that cater to a wide range of preferences and lifestyles.


























