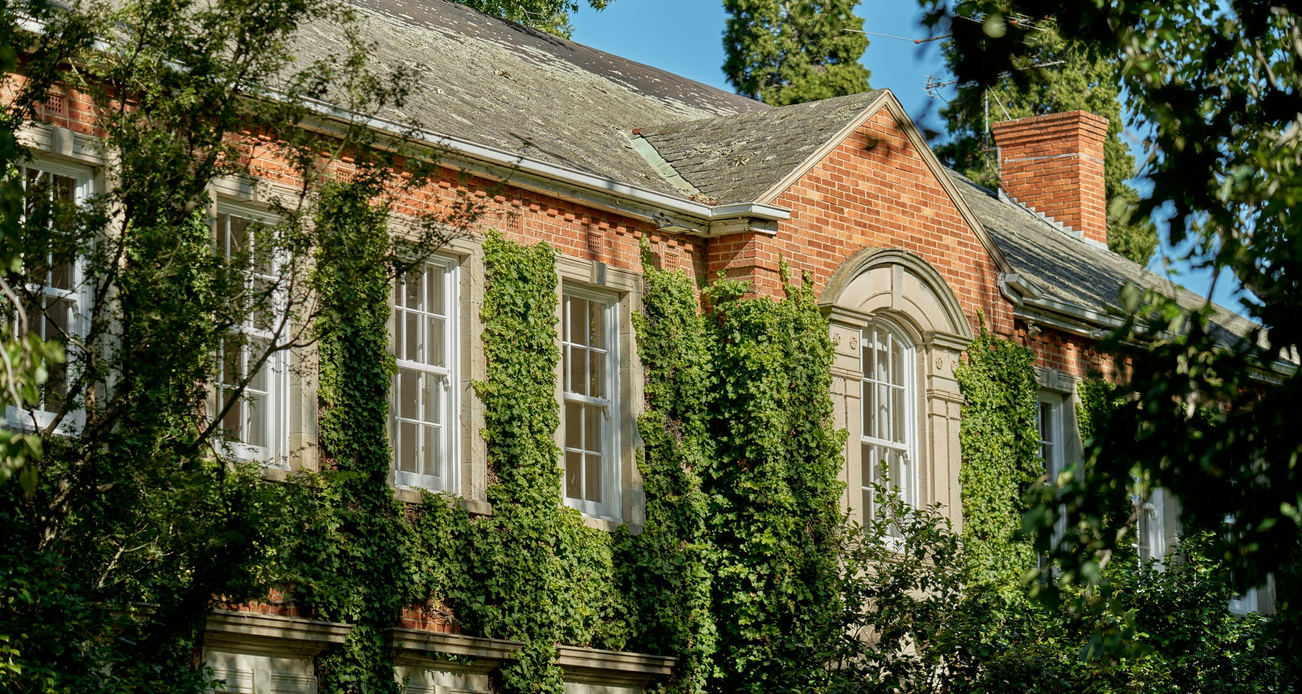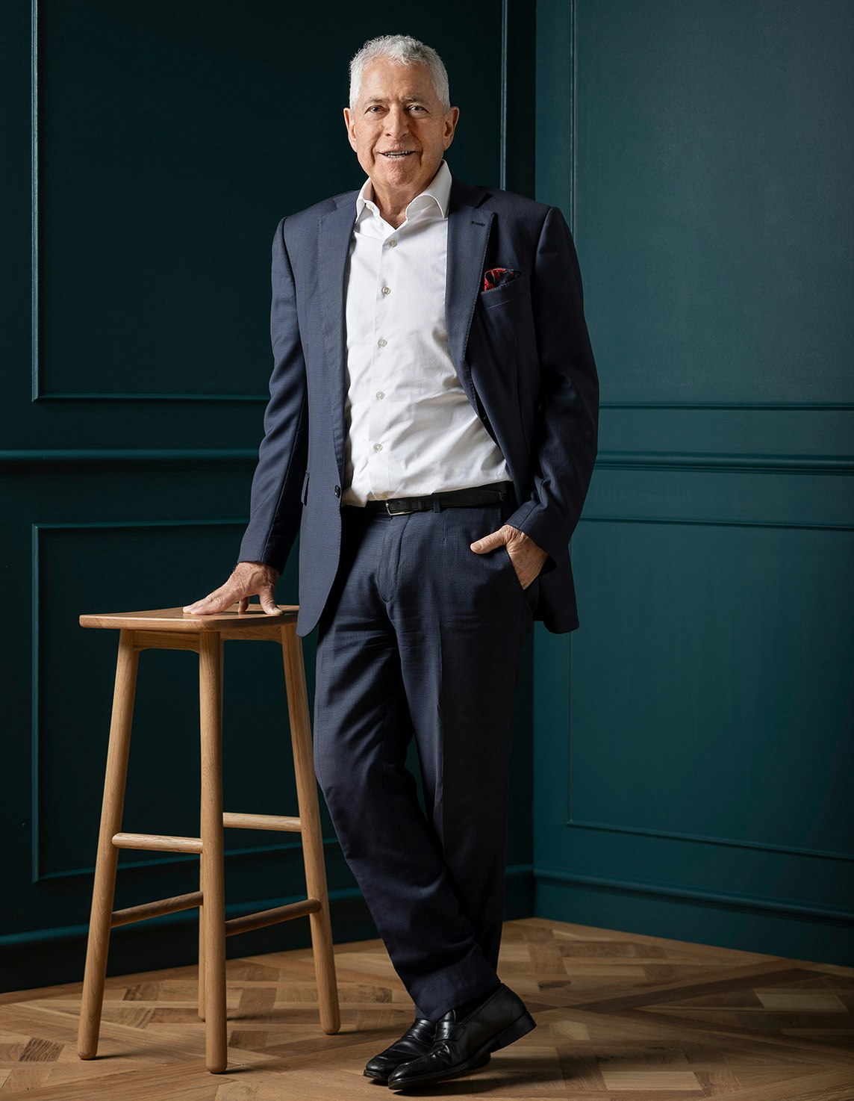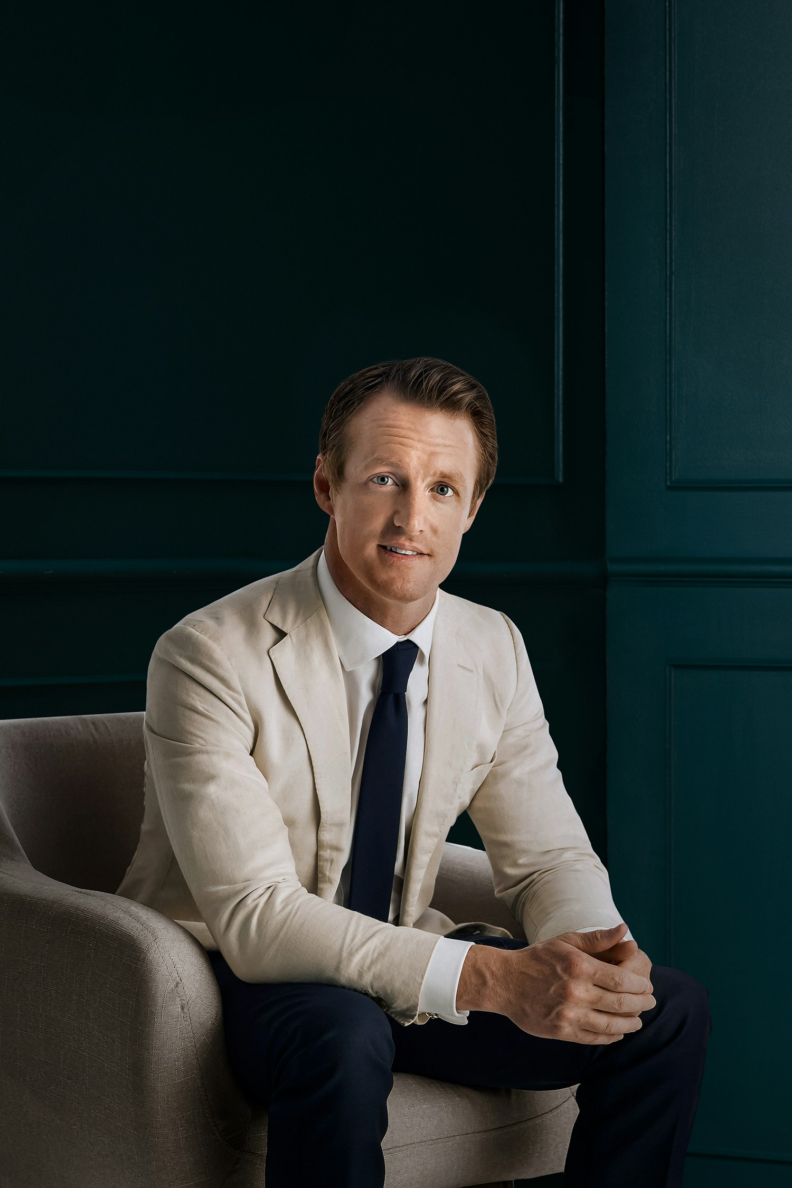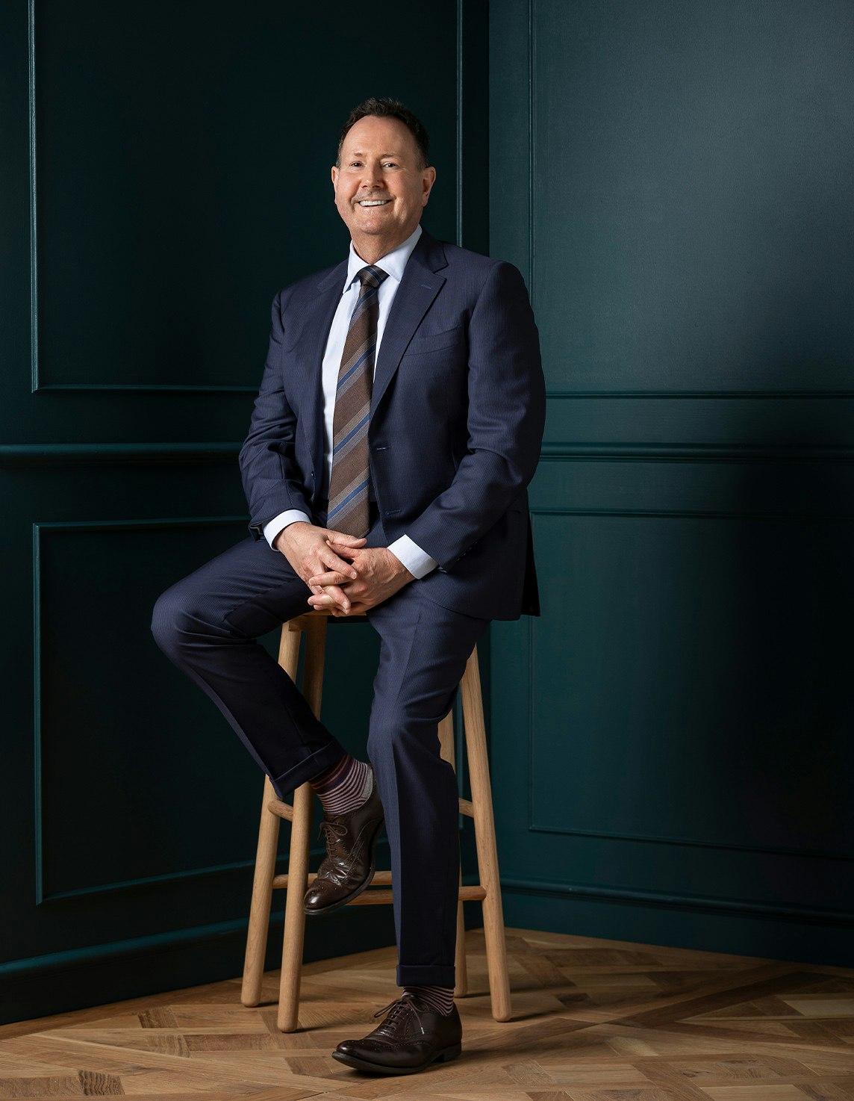Sold7 Maple Grove, Toorak
Architectural refinement, thoughtful functionality, unique construction quality.
Designed by a leading architect as his own home, this beautiful modern house uniquely blends indoor and outdoor spaces with floor-to-ceiling windows and large sliding doors - a benchmark of thoughtful design, sophisticated luxury for living and entertaining, and unique construction quality.
While preserving the original design concepts, this home has been substantially enlarged and fully updated by the current owners and includes: a significantly expanded kitchen with a newly added pantry and a 1,000-bottle wine storage, a newly added formal dining room, a newly added family meals area, an enlarged garage with custom engineered glass door, a newly added laundry room, heated and self-cleaning pool and spa, wide-plank outdoor deck, American oak hardwood floor throughout, Vola tapware, 3-zone hydronic floor heating, 7-zone ducted cooling/heating, custom cabinetry for the bibliophile, custom molded sinks and counters, premium built-in wiring for music streaming, security system and cameras, keyless access, large exterior drop box and more! The result is a family residence of rare refinement that also achieves comfortable living and easy maintenance.
At the center of the home, and the centerpiece of the renovation, an award-winning kitchen combines Poggenpohl cabinetry, a full complement of top-of-the-line Gaggenau appliances and specially integrated EuroCave wine storage, all under a 5-metre-high curved ceiling. Professional-grade stainless-steel counters, ultra-hygienic seamless Barazza sinks, walk-through pantry with additional dishwasher, both steam and conventional ovens, large warming drawer, induction cooktop and a custom Italian-made restaurant-quality hood present the ultimate workshop for the serious cook, as well as the perfect gathering point for family and friends.
Come through the large pivot front door and enter the guest area: a sitting room with a wood-burning fireplace and access to exterior space, adjacent to a serene formal dining room with a view of miniature maples. Pass a large pocket door into the generous kitchen and family area, with fitted-out large home office and additional three bedrooms at back. Up a stunning staircase is a private master sanctuary with a sitting area, a sleeping area, a three-way fireplace, a romantic Jacuzzi, a balcony, and a large dressing area that integrates ample storage, including his and hers shoe cupboards.
Day to day, the expansive family space offers a picturesque view of a highly architectural pool and deck area from a variety of vantage points. The home is enclosed by its own simple and calm gardens, with 100+ year old oak trees in the background.
A 10-15-minute walk takes you to Toorak Village or Hawksburn Village; High Street, Armadale; or Glenferrie Road, Malvern. Top schools are also footsteps away - Loretto, Lauriston, St Kevin's and St Catherine's. A short drive brings you to Scotch, Xavier and Melbourne Grammar.
Enquire about this property
Request Appraisal
Welcome to Toorak 3142
Median House Price
$4,610,000
3 Bedrooms
$3,450,000
4 Bedrooms
$5,590,000
5 Bedrooms+
$9,600,000
Toorak, an emblem of luxury and prestige, stands as Melbourne's most illustrious suburb, located just 5 kilometres southeast of the CBD.















