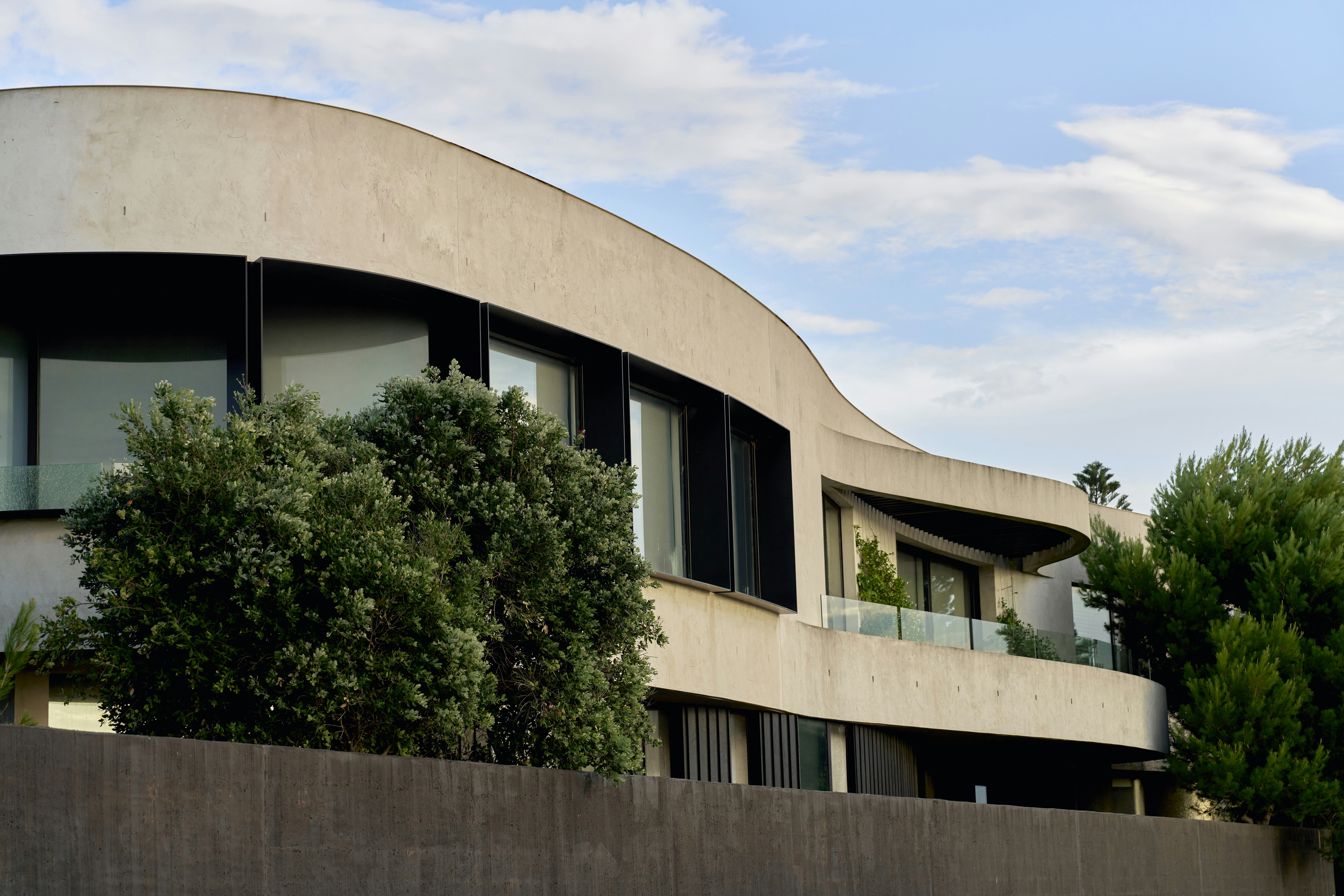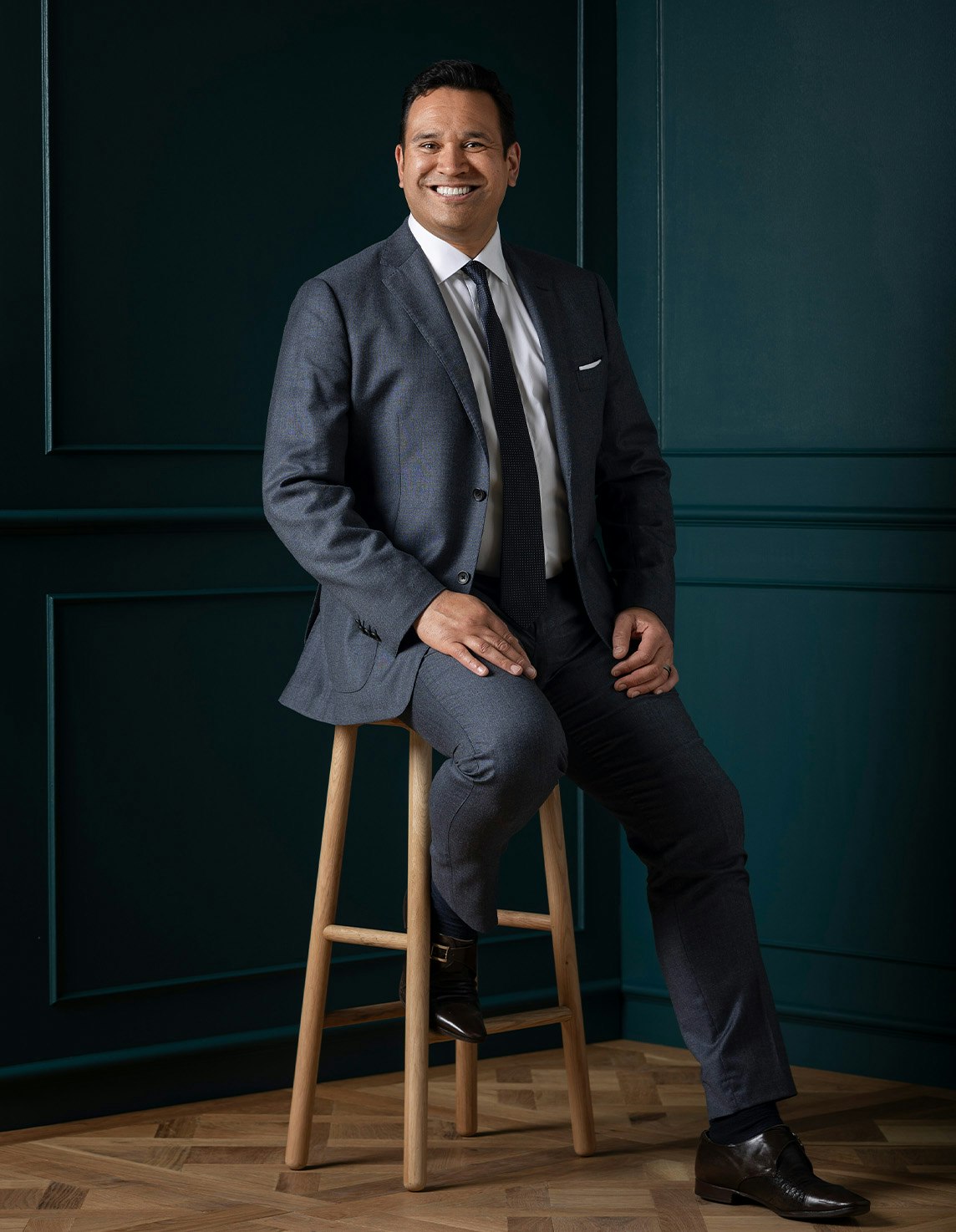Sold7 Normanby Street, Brighton
Clutha: Victorian Excellence and Contemporary Class, Steps from Sand and Sea
A place of profound beauty, natural opulence and period perfection, this spectacular 6 bedroom masterpiece (Clutha) is steeped in late Victorian tradition matched by an inspired contemporary makeover. A matter of footsteps from sand, sea and Church Street, this is trailblazing indulgence where each and every breathtaking space flows with blissful balance and stylish simplicity. Under soaring ceilings, discover a broad, arched hallway branching off to a versatile range of free-flowing formal rooms with lightly toned hardwood flooring underfoot. Connected to each other and a private courtyard through a set of French doors, relax and entertain with scale, style and substance. A large home office is also up front, adding a professional touch to your day. A seamless renovation project has transformed the interiors with every divine detail and lavish luxury thoughtfully crafted without compromise. Impressive family proportions unfold with impeccable poise and flawless consistency highlighting an open, gallery-inspired living and dining space effortlessly attracting northern light. An all-new kitchen shimmers and shines with top-of-the-range Smeg appliances, Bosch dishwasher, additional Fisher and Paykel dish drawer, black oak cabinetry and luxurious Arabescato Fiorentina marble finishes. Enjoy a butler's pantry with a Zip HydroTap and arcing integrated drinks fridge, and a bi-fold kitchen window link to an outdoor BBQ terrace.
Superbly spread over 1,020sqm (approx) with a north-facing rear, a row of French doors swing open to a glass-roofed alfresco, ideal for all-weather entertaining with a nearby built-in BeefEater BBQ on mains gas. The private outdoor areas are anchored by a showpiece pool and spa, underpinned by freshly tended landscapes expertly pieced together by Eckersley Garden Architecture. The main ground-floor bedroom is a stylistic tour de force, complete with a marble-encased fireplace, smart walk-in robes, and a brand-new Calacatta Verde marble and terrazzo twin-vanity ensuite showcasing a walk-in rainfall shower, underfloor heating, and a separate WC. Catering for every stage of family life, a second robed bedroom and full-sized bathroom is housed on this level, while the remaining quartet of bedrooms can be found upstairs with sweeping leafy aspects over the pool, all superbly serviced by built-in robes and a perfect pair of bathrooms. Comprehensive features include a ground-floor powder room, large laundry, handy mud room, auto-gated entry to a carport, additional off-street parking, secure video intercom, multi-zoned heating and refrigerated cooling, Sonos speaker system, and the generous use of distinctively grained marble throughout. In a sublime home teeming with personality, all of the authentic period features on display add value. The lavish list includes a Hawthorn brick facade, an intricate wrought-iron and tessellated tile verandah, a number of marble-framed fireplaces, arched hallway, exquisite lead-lighting, cornice craftsmanship, Baltic pine flooring, full-height bay windows, towering ceilings, and period light fittings and chandeliers bursting out of elaborate ceiling roses.
Best of all, take a short stroll to this city's finest schools, the Royal Brighton Yacht Club, and the energising foreshore trail lining the coast. This magnificent Middle Brighton estate is a rare, once-in-a-lifetime opportunity. Inspect to be impressed!
Enquire about this property
Request Appraisal
Welcome to Brighton 3186
Median House Price
$3,143,500
2 Bedrooms
$2,015,834
3 Bedrooms
$2,421,667
4 Bedrooms
$3,305,000
5 Bedrooms+
$5,291,039
Brighton, located just 11 kilometres southeast of Melbourne CBD, is synonymous with luxury and elegance in the real estate market.






























