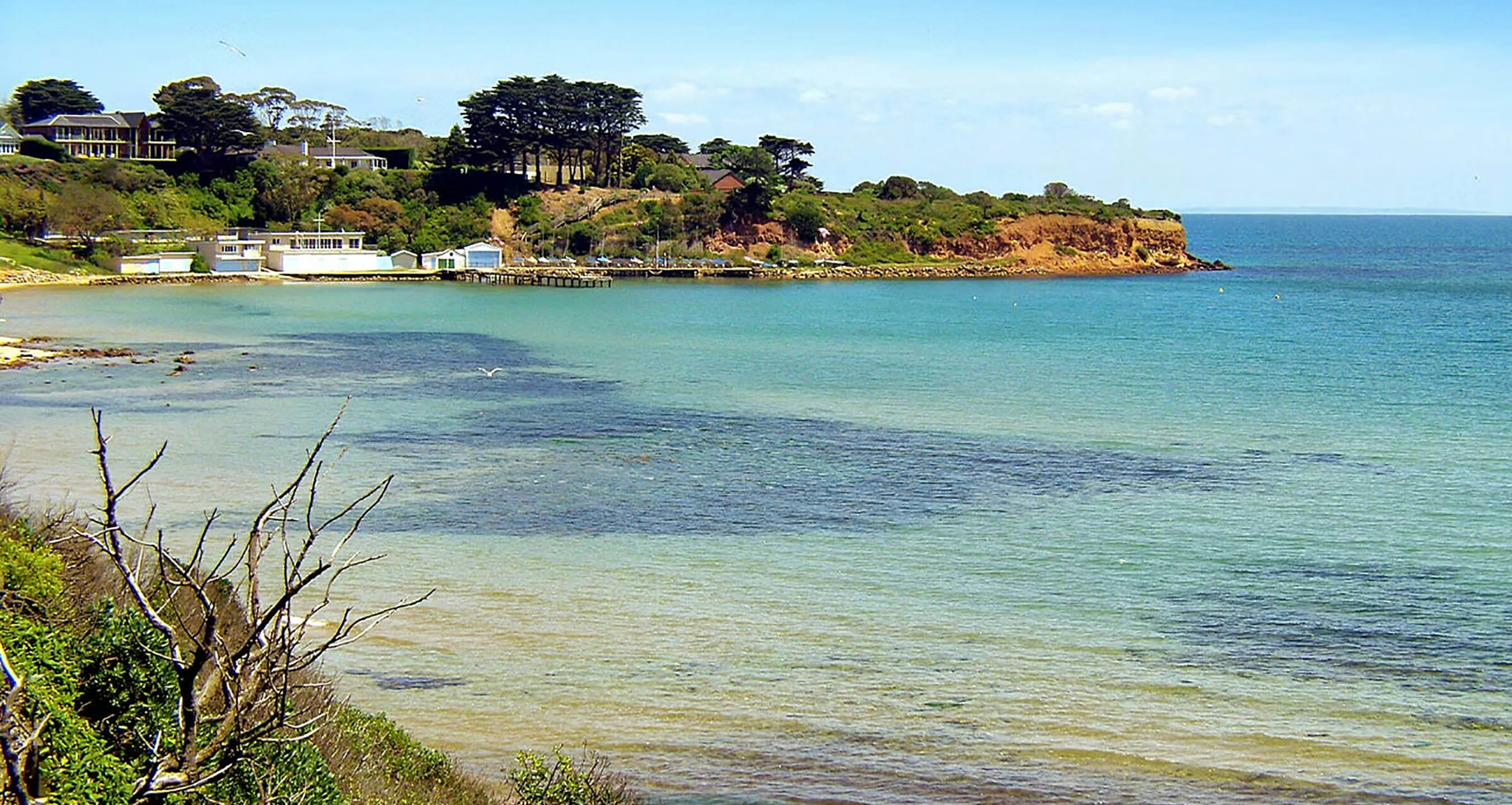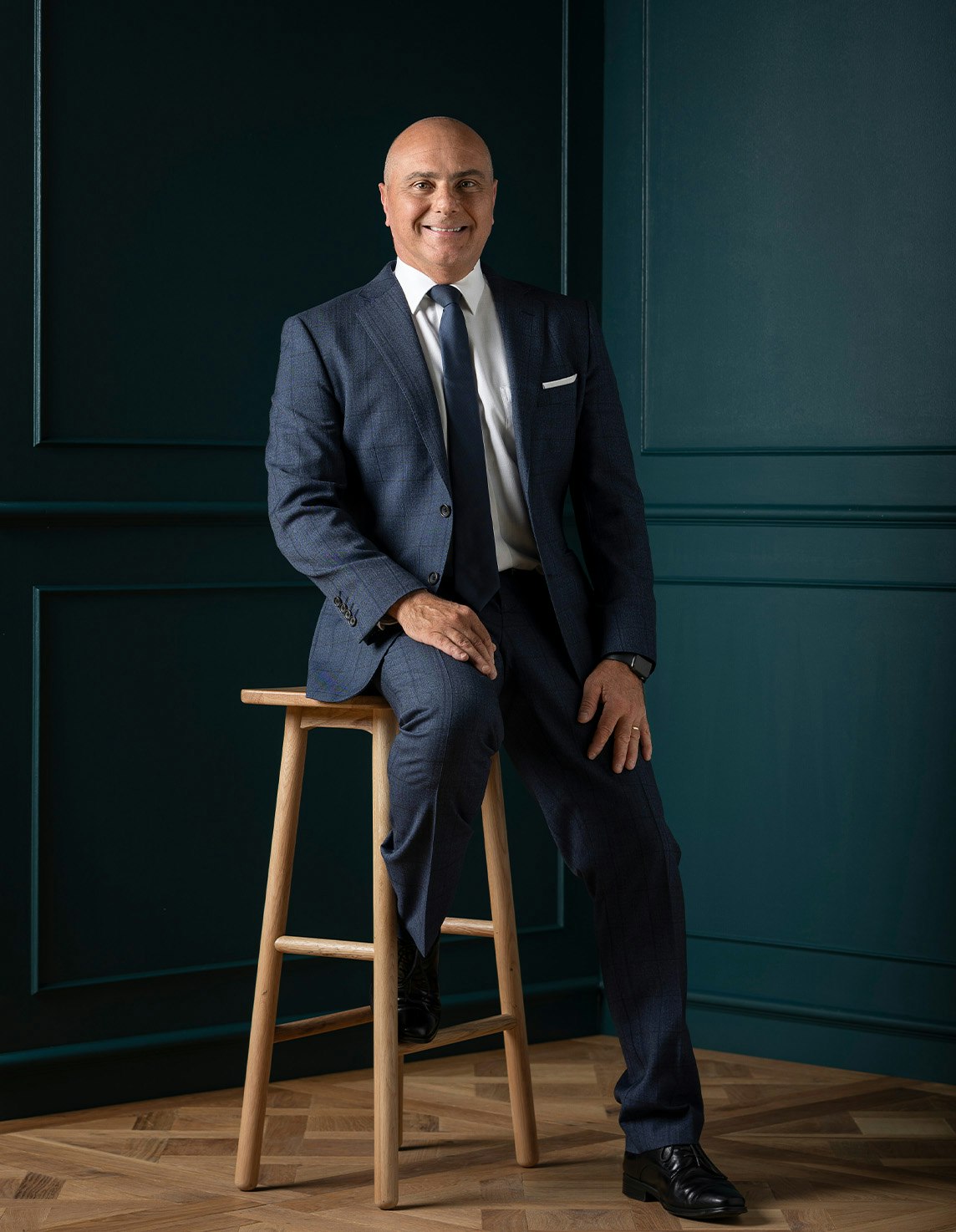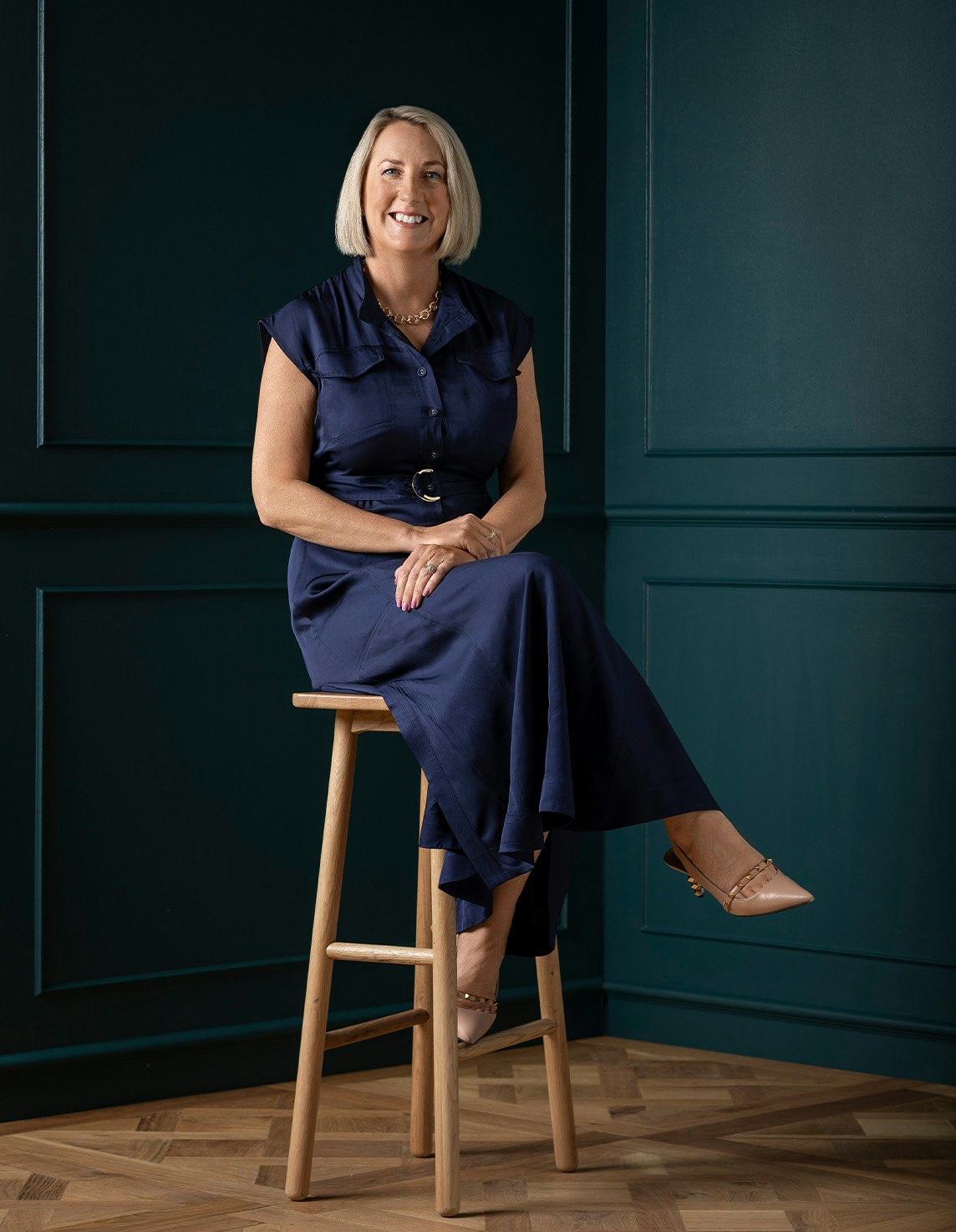Sold7 Quindi Court, Mount Eliza
Silvergums
A statement in contemporary Australian design, delivered through a mesmerising unity of organic elements, this four-bedroom, three bathroom masterpiece presents a stunning commitment to craftsmanship across the entire 1,550sqm (approx.) allotment, inviting the epitome of Mount Eliza living.
A refined approach to design, complemented by the use of Australian Grey Ironbark timber, Innamincka natural stone and polished river stone floors, together with the consideration of space, light and the central infinity pool, curates a seamless fusion between indoor and outdoor environments, while a prestigious cul-de-sac position ensures peace and privacy.
Delivered by the renowned design and construction specialists, Beachstone Homes, the striking exterior opens to reveal stunning ceiling heights inviting intrigue through a spacious entrance and tiered layout. A light-laden entertaining hub delivers luxurious everyday living quarters, accented by soaring timber-lined ceilings and large-scale windows, the feature stone wall with gas fireplace, dining, and state-of-the-art kitchen complete with butler's pantry, 65mm Caesarstone benchtops and an array of high-quality appliances. A zoned rumpus room, together with home office and separate multi-purpose room extends upon an already spacious living domain, offering seamless entertaining for the entire family.
Balancing the entertaining and adding functionality, four bedrooms (2 x BIRs, 2 x WIRs), inclusive of sanctuary-like master suite with spacious WIR and double vanity ensuite complete with a one-of the kind freestanding stone tub, central main bathroom, two powder rooms, generous laundry with walk-in linen closet, and mud room, finalise this design.
Spilling outside, the focus is certainly set on pool-side entertaining, with fabulous alfresco complete with retractable roof and open stone fireplace adjoining the infinity pool, while Grey Ironbark decking wraps the rear of the home, and invites opportunity to sit and relax, or entertain with gorgeous landscaped gardens acting as a stunning backdrop.
Luxury features comprise; Control 4 Home Automation system, integrated alarm, sound system, audio visual and CCTV, automated electric awnings and blinds, polished concrete floors, ozone treated tiled pool and spa with in-floor cleaning, integrated BBQ and rangehood, Solar HWU, zoned ducted RC/AC, zoned evaporative cooling, hydronic in-slab heating throughout, Fisher & Paykel integrated fridge and freezer columns, under-bench oven, combi steam oven and coffee maker, dishwasher and double dish drawer, Ceasarstone and limestone benchtops, and underbench wine fridges. American Oak timber veneer and 2-pac joinery, wool carpets, retractable ducted vacuum with in-kicker sweep points, 15kW solar 3-phase PV system, entrance gate and triple lock-up garage with roller door rear access... and more.
A finalist for the 2021 HIA Eastern Victoria Regional Housing Awards "Custom Built Home" award, this hypnotic abode will capture your heart from the outset and delight from front to back. Complete with everything you could possibly desire, while located moments to Mount Eliza Village, prestigious schools, and the stunning coastal-scapes Mount Eliza is so well known for.
Enquire about this property
Request Appraisal
Welcome to Mount Eliza 3930
Median House Price
$1,606,667
2 Bedrooms
$1,480,001
3 Bedrooms
$1,397,500
4 Bedrooms
$1,696,667
5 Bedrooms+
$2,267,500
On the Mornington Peninsula approximately 50 kilometres southeast of Melbourne's CBD, Mount Eliza epitomises coastal charm combined with an upscale lifestyle.


























