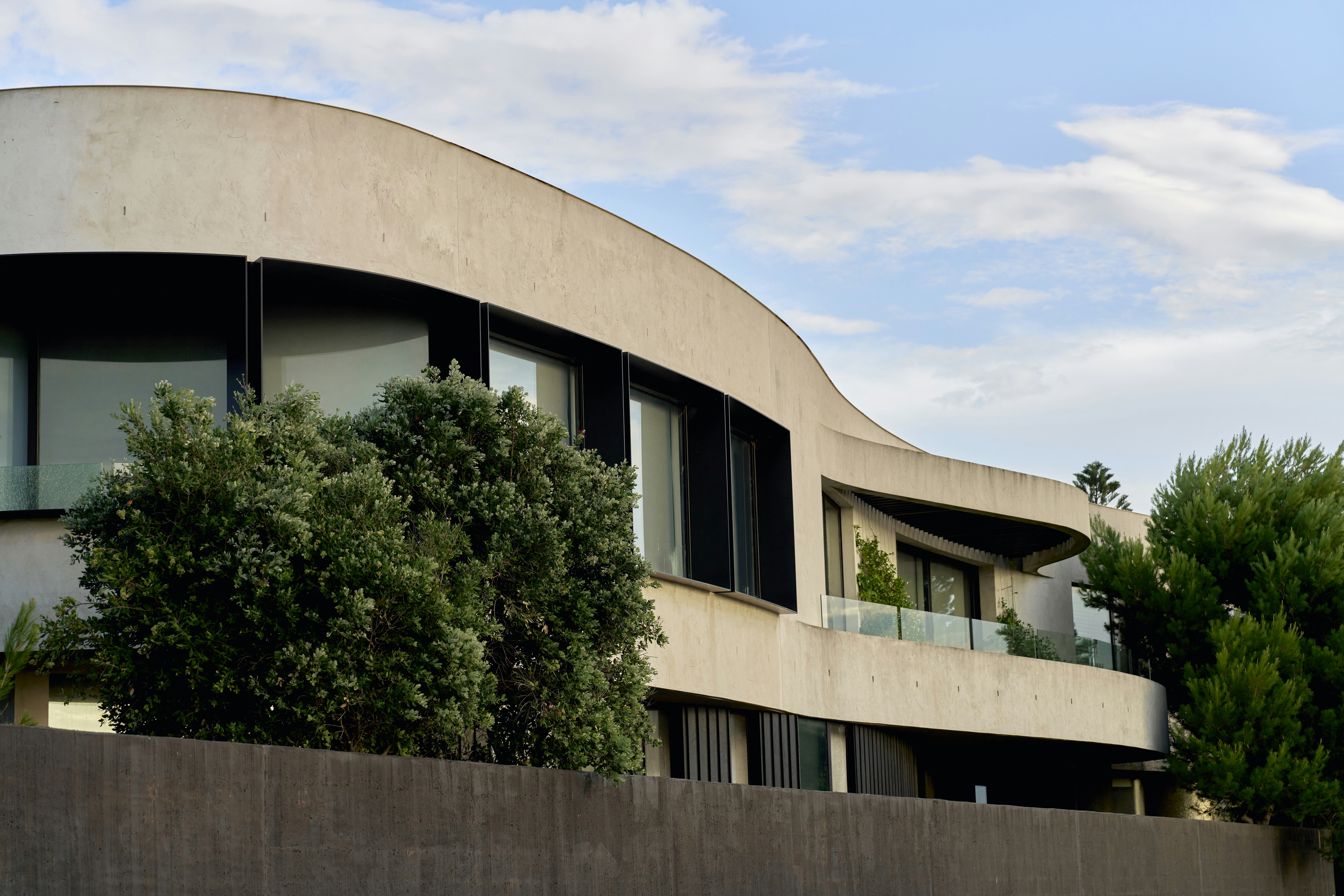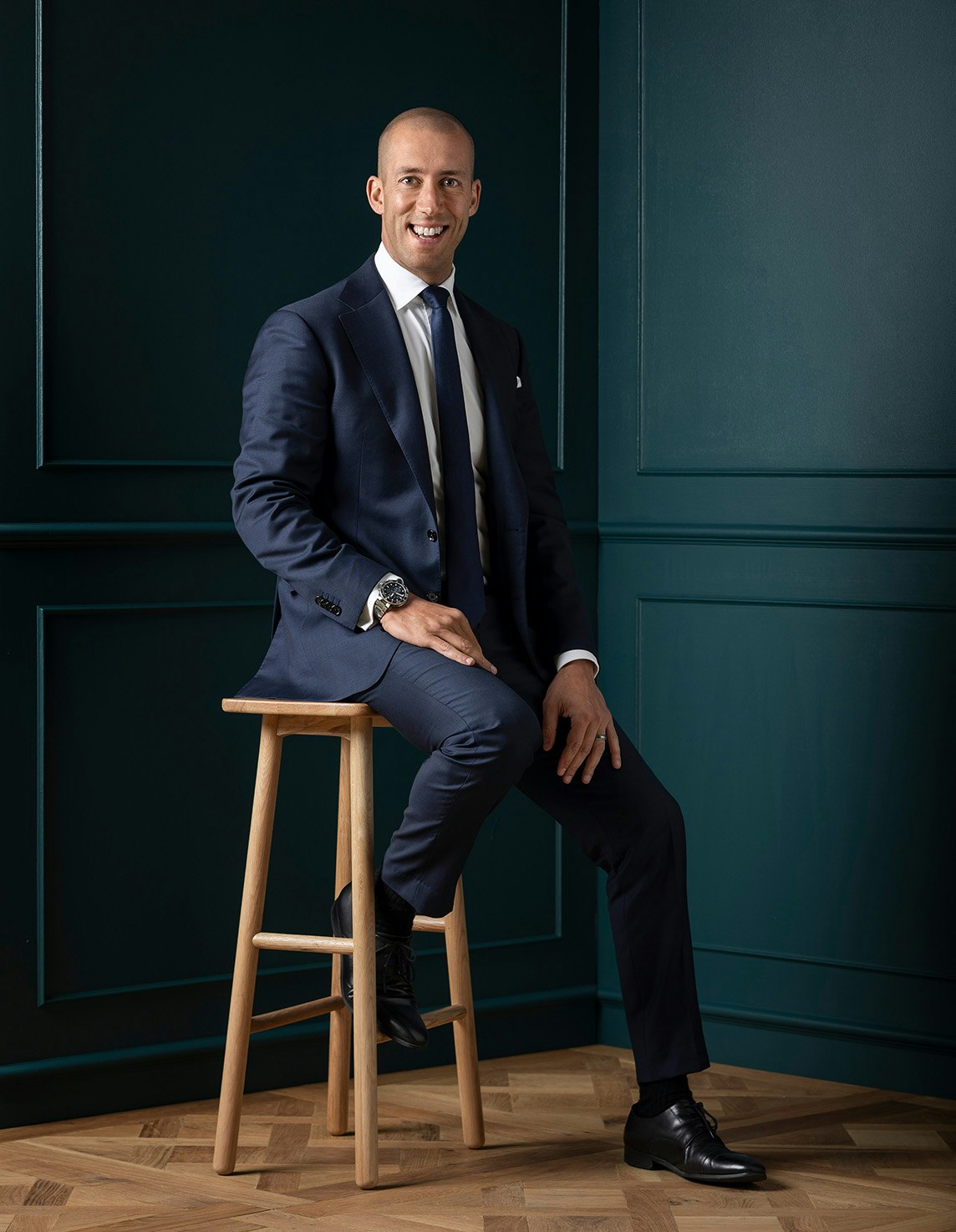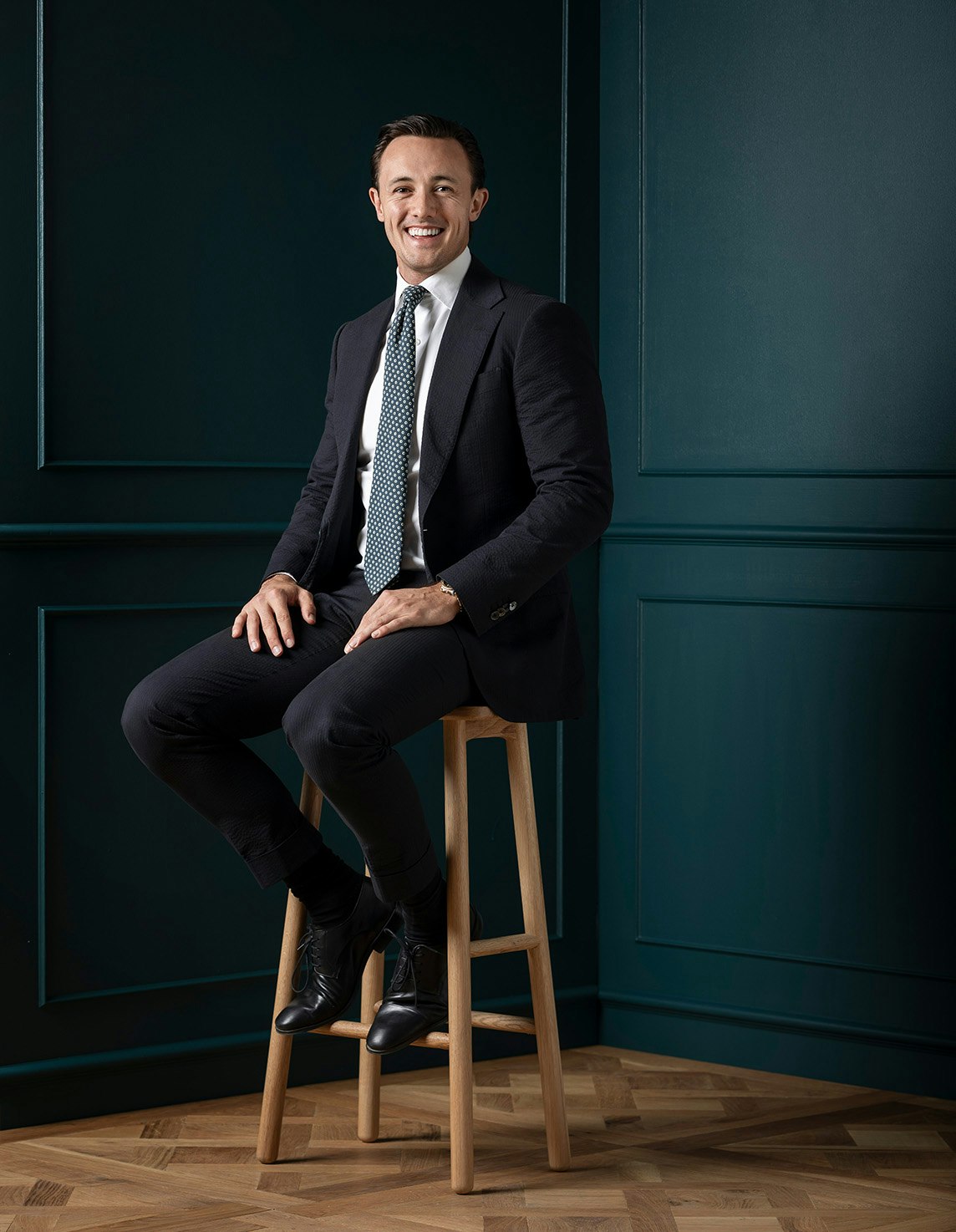For Sale7 Weatherly Grove, Brighton
High-End Contemporary Family Living
For sale 7 Weatherly Grove, Brighton, 3186
1 of 25For sale 7 Weatherly Grove, Brighton, 3186
1 of 2Private appointments mid-week available by request.
Seamlessly traversing the worlds of high-end contemporary family living, a discreet Prohibition-style speakeasy, and sunny poolside entertaining reminiscent of a Slim Aarons photograph, this incredible home should trademark the 'stop and stare' effect. This stellar property has experienced more than a renovation; it has undergone a spectacular rebirth.
Initially designed by the talented architect and former Australian Test cricketer, Max Walker, contemporary family living enters a new dimension, the benchmark for resonant style is elevated, and some things are intriguingly more than they seem.
With layer upon layer of WOW factor, this home is alive with grace and flawless style, featuring custom Spanish marble tiles, cutting-edge Dekton flooring, soaring ceilings with restored cedar panelling, and marble crowning Oblica fireplace.
The outdoors permeates the interior at every turn, yet the sense of privacy is distinctly preserved, and multiple living areas each showcase luxurious design. Unexpectedly, a disguised bookcase door reveals a staircase descending to the moody 'Speakeasy' bar an intimate retreat exuding sophistication and secrecy. In contrast, outdoor entertaining is sun-bathed and vibrant in the north-facing rear garden, where a turquoise-blue heated pool beckons.
The kitchen is the pinnacle of form and function, hosting a tiered Dekton countertop, butler's pantry and a curated selection of quality appliances, including a Bora downdraft extractor and Liebherr integrated fridge/ freezers. Upstairs, there are four bedrooms and three ensuite bathrooms, headlined by the irresistible main bedroom suite; a versatile guest bedroom, an additional bathroom and a study are downstairs, with further notable additions including hydronic underfloor heating, zoned refrigerated cooling, motorised blinds, CCTV, a poolside shower, double garage, and extra secure off-street parking.
Located on one of Brighton's premier tree-lined streets with vibrant Church Street just a short stroll away, this location encapsulates a prime Bayside lifestyle; prestigious schools, Middle Brighton Station, and the beach are but a few everyday amenities that enhance its reputation for elite family living.

Enquire about this property
Request Appraisal
Welcome to Brighton 3186
Median House Price
$3,170,000
2 Bedrooms
$2,022,500
3 Bedrooms
$2,400,000
4 Bedrooms
$3,700,000
5 Bedrooms+
$5,100,000
Brighton, located just 11 kilometres southeast of Melbourne CBD, is synonymous with luxury and elegance in the real estate market.

































